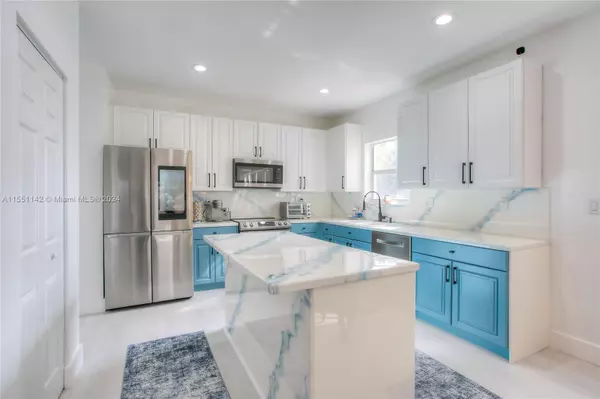
5 Beds
3 Baths
2,512 SqFt
5 Beds
3 Baths
2,512 SqFt
Key Details
Property Type Single Family Home
Sub Type Single Family Residence
Listing Status Active Under Contract
Purchase Type For Sale
Square Footage 2,512 sqft
Price per Sqft $272
Subdivision Walnut Creek Replat No 1
MLS Listing ID A11551142
Style Detached,Two Story,Split Level
Bedrooms 5
Full Baths 3
Construction Status Resale
HOA Fees $305/mo
HOA Y/N Yes
Year Built 2001
Annual Tax Amount $12,357
Tax Year 2023
Contingent 3rd Party Approval
Lot Size 5,500 Sqft
Property Description
Location
State FL
County Broward
Community Walnut Creek Replat No 1
Area 3100
Direction GO ON TAFF STREET EAST OF UNIVERSITY TO THE ENTRACE OF WALNUT CREEK GATED COMMUNITY OF YOU LEFT. AFTER THE GUARD GATE MAKE A QUICK RIGHT, THEN MAKE THE FIRST RIGHT, THEN AT THE STOP SIGN MAKE A LEFT AND THE PROPERTY WILL BE ON YOUR RIGHT-HAND SIDE.
Interior
Interior Features Breakfast Bar, Bedroom on Main Level, Convertible Bedroom, Dual Sinks, French Door(s)/Atrium Door(s), First Floor Entry, Garden Tub/Roman Tub, High Ceilings, Kitchen Island, Kitchen/Dining Combo, Sitting Area in Primary, Split Bedrooms, Tub Shower, Upper Level Primary, Walk-In Closet(s), Attic
Heating Central
Cooling Central Air, Electric
Flooring Ceramic Tile, Laminate
Furnishings Unfurnished
Window Features Casement Window(s),Sliding,Tinted Windows
Appliance Dryer, Dishwasher, Electric Range, Electric Water Heater, Disposal, Microwave, Refrigerator, Water Softener Owned, Washer
Exterior
Exterior Feature Balcony, Enclosed Porch, Lighting, Porch, Security/High Impact Doors, Storm/Security Shutters
Garage Attached
Garage Spaces 2.0
Pool None, Community
Community Features Clubhouse, Fitness, Gated, Home Owners Association, Maintained Community, Property Manager On-Site, Pool, Street Lights, Sidewalks
Utilities Available Cable Available, Underground Utilities
Waterfront Yes
Waterfront Description Lake Front
View Y/N Yes
View Lake
Roof Type Spanish Tile
Porch Balcony, Open, Porch, Screened, Wrap Around
Garage Yes
Building
Lot Description Other, Sprinklers Automatic, < 1/4 Acre
Faces North
Story 2
Sewer Public Sewer
Water Public
Architectural Style Detached, Two Story, Split Level
Level or Stories Two, Multi/Split
Structure Type Block
Construction Status Resale
Schools
Elementary Schools Sheridan Park
Middle Schools Driftwood
High Schools Mcarthur
Others
Pets Allowed Size Limit, Yes
HOA Fee Include Common Area Maintenance,Cable TV,Security
Senior Community No
Tax ID 514110182320
Ownership Sole Proprietor
Security Features Security Gate,Gated Community,Smoke Detector(s),Security Guard
Acceptable Financing Cash, Conventional, FHA, VA Loan
Listing Terms Cash, Conventional, FHA, VA Loan
Special Listing Condition Listed As-Is
Pets Description Size Limit, Yes

"Molly's job is to find and attract mastery-based agents to the office, protect the culture, and make sure everyone is happy! "







