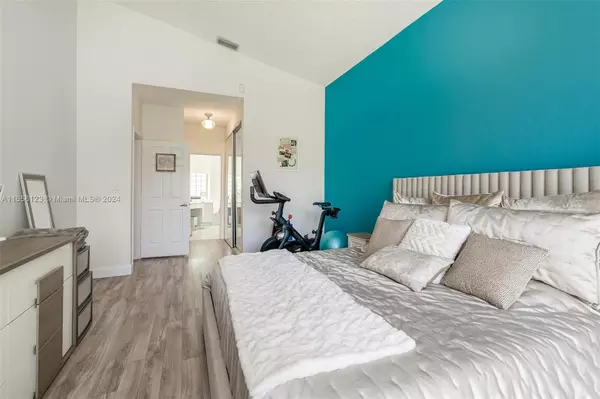
3 Beds
2 Baths
2,096 SqFt
3 Beds
2 Baths
2,096 SqFt
Key Details
Property Type Single Family Home
Sub Type Single Family Residence
Listing Status Pending
Purchase Type For Sale
Square Footage 2,096 sqft
Price per Sqft $298
Subdivision Kensington
MLS Listing ID A11658123
Style Detached,One Story
Bedrooms 3
Full Baths 2
Construction Status Resale
HOA Fees $515/qua
HOA Y/N Yes
Year Built 1993
Annual Tax Amount $10,508
Tax Year 2023
Contingent No Contingencies
Lot Size 5,250 Sqft
Property Description
Location
State FL
County Broward
Community Kensington
Area 3624
Interior
Interior Features Breakfast Bar, Bedroom on Main Level, Dual Sinks, Family/Dining Room, First Floor Entry, Kitchen Island, Living/Dining Room, Main Level Primary, Pantry, Separate Shower, Walk-In Closet(s)
Heating Central
Cooling Central Air, Ceiling Fan(s)
Flooring Tile
Furnishings Unfurnished
Window Features Blinds
Appliance Dryer, Dishwasher, Electric Range, Disposal, Microwave, Refrigerator, Washer
Exterior
Exterior Feature Enclosed Porch, Fence, Patio, Storm/Security Shutters
Parking Features Attached
Garage Spaces 1.0
Pool None, Community
Community Features Home Owners Association, Maintained Community, Pool
View Garden
Roof Type Barrel,Spanish Tile
Porch Patio, Porch, Screened
Garage Yes
Building
Lot Description < 1/4 Acre
Faces East
Story 1
Sewer Public Sewer
Water Public
Architectural Style Detached, One Story
Structure Type Stucco
Construction Status Resale
Others
Pets Allowed Conditional, Yes
HOA Fee Include Common Area Maintenance,Maintenance Grounds
Senior Community No
Tax ID 484108080130
Acceptable Financing Cash, Conventional, FHA
Listing Terms Cash, Conventional, FHA
Pets Allowed Conditional, Yes

"Molly's job is to find and attract mastery-based agents to the office, protect the culture, and make sure everyone is happy! "







