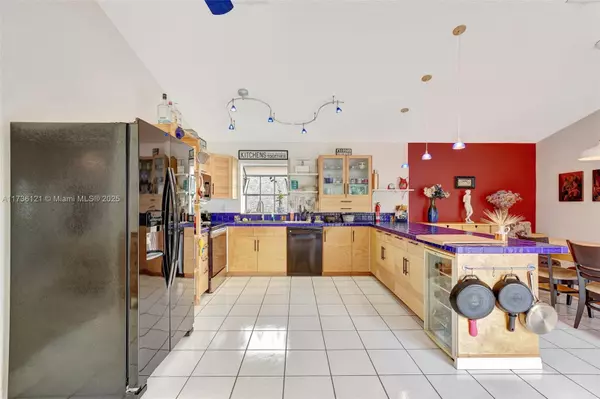3 Beds
2 Baths
1,730 SqFt
3 Beds
2 Baths
1,730 SqFt
Key Details
Property Type Single Family Home
Sub Type Single Family Residence
Listing Status Active
Purchase Type For Sale
Square Footage 1,730 sqft
Price per Sqft $346
Subdivision City Of Lauderhill Sec 1
MLS Listing ID A11736121
Style Detached,One Story
Bedrooms 3
Full Baths 2
Construction Status Resale
HOA Y/N No
Year Built 1980
Annual Tax Amount $3,168
Tax Year 2024
Lot Size 7,351 Sqft
Property Description
Location
State FL
County Broward
Community City Of Lauderhill Sec 1
Area 3650
Interior
Interior Features Bedroom on Main Level, First Floor Entry
Heating Central
Cooling Central Air, Ceiling Fan(s)
Flooring Other
Appliance Dryer, Dishwasher, Electric Range, Microwave, Refrigerator, Washer
Exterior
Exterior Feature Patio
Garage Spaces 2.0
Pool Above Ground, Pool
View Y/N No
View None
Roof Type Shingle
Porch Patio
Garage Yes
Building
Lot Description < 1/4 Acre
Faces South
Story 1
Sewer Public Sewer
Water Public
Architectural Style Detached, One Story
Structure Type Stucco
Construction Status Resale
Schools
Elementary Schools Banyan
Middle Schools Westpine
High Schools Plantation High
Others
Pets Allowed Dogs OK, Yes
Senior Community No
Tax ID 494116013070
Acceptable Financing Cash, Conventional
Listing Terms Cash, Conventional
Pets Allowed Dogs OK, Yes
"Molly's job is to find and attract mastery-based agents to the office, protect the culture, and make sure everyone is happy! "







