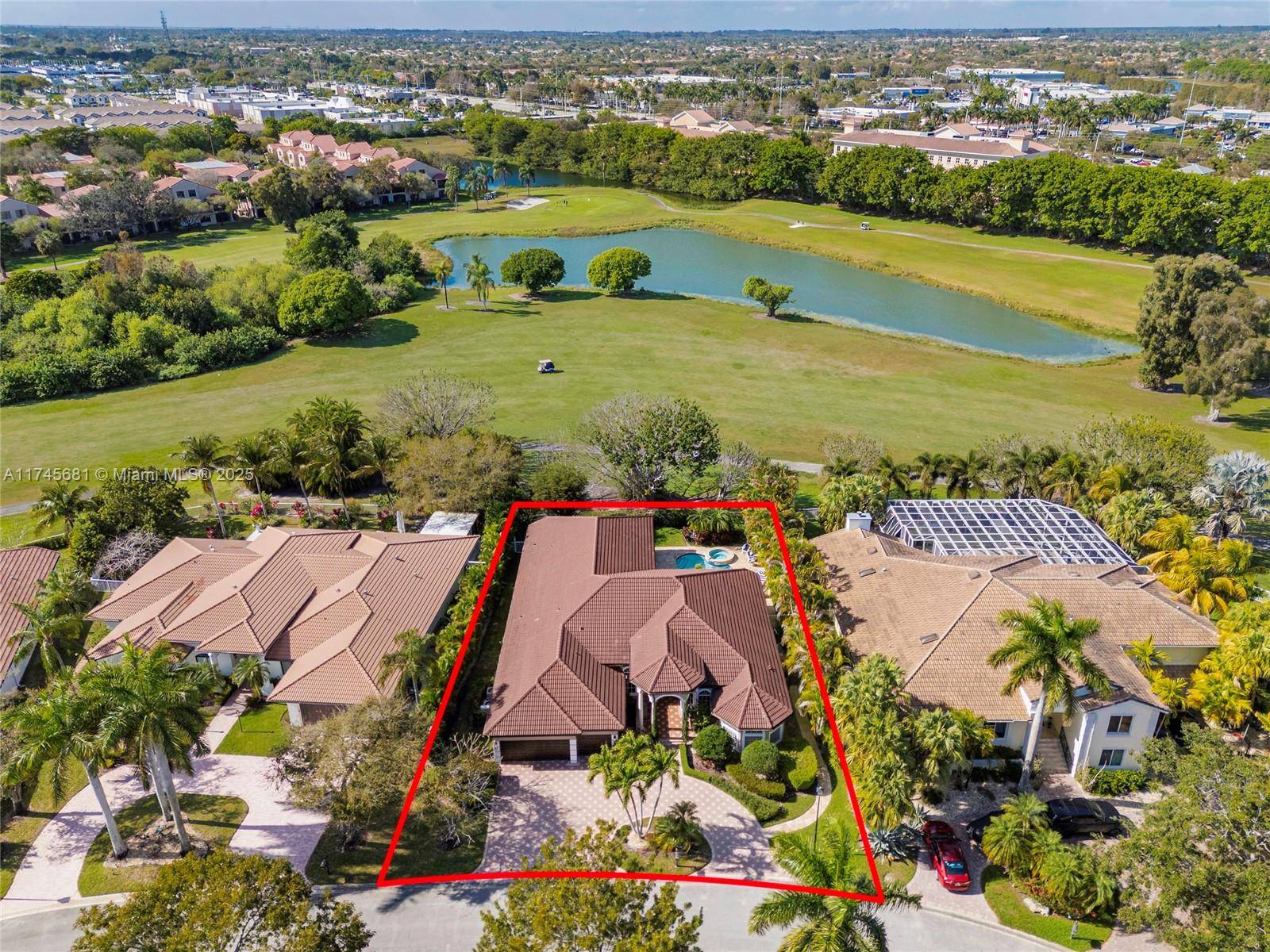5 Beds
4 Baths
3,474 SqFt
5 Beds
4 Baths
3,474 SqFt
Key Details
Property Type Single Family Home
Sub Type Single Family Residence
Listing Status Pending
Purchase Type For Sale
Square Footage 3,474 sqft
Price per Sqft $430
Subdivision Hollywood Lakes Country C
MLS Listing ID A11745681
Style Detached,One Story,Split Level
Bedrooms 5
Full Baths 4
Construction Status Resale
HOA Fees $439/mo
HOA Y/N Yes
Year Built 2003
Annual Tax Amount $13,557
Tax Year 2024
Contingent No Contingencies
Lot Size 0.302 Acres
Property Sub-Type Single Family Residence
Property Description
6,500 watts generator included with separate electric panel. Close to I-75 exit, restaurants, shops and amenities Pembroke Pines has to offer. Capital Contribution of $1,000.00 at closing. Attached please find builders floor plan with correct square footage of the home.
Location
State FL
County Broward
Community Hollywood Lakes Country C
Area 3980
Interior
Interior Features Bidet, Bedroom on Main Level, Dual Sinks, Entrance Foyer, First Floor Entry, Garden Tub/Roman Tub, Kitchen Island, Main Level Primary, Pantry, Split Bedrooms, Separate Shower, Vaulted Ceiling(s), Walk-In Closet(s)
Heating Central
Cooling Central Air, Ceiling Fan(s)
Flooring Laminate, Marble
Appliance Built-In Oven, Dryer, Dishwasher, Electric Range, Electric Water Heater, Disposal, Ice Maker, Microwave, Refrigerator, Self Cleaning Oven, Washer
Laundry Laundry Tub
Exterior
Exterior Feature Barbecue, Deck, Fence, Security/High Impact Doors, Outdoor Grill, Porch, Patio
Garage Spaces 3.0
Pool In Ground, Pool Equipment, Pool
Community Features Golf, Golf Course Community, Gated, Home Owners Association
Utilities Available Cable Available
View Y/N Yes
View Golf Course, Lake
Roof Type Spanish Tile
Porch Deck, Open, Patio, Porch
Garage Yes
Private Pool Yes
Building
Lot Description < 1/4 Acre
Faces South
Story 1
Sewer Public Sewer
Water Public
Architectural Style Detached, One Story, Split Level
Level or Stories Multi/Split
Structure Type Block
Construction Status Resale
Others
Pets Allowed No Pet Restrictions, Yes
Senior Community No
Tax ID 514016100120
Security Features Fire Sprinkler System,Gated Community,Smoke Detector(s)
Acceptable Financing Cash, Conventional
Listing Terms Cash, Conventional
Pets Allowed No Pet Restrictions, Yes
Virtual Tour https://www.propertypanorama.com/instaview/mia/A11745681
"Molly's job is to find and attract mastery-based agents to the office, protect the culture, and make sure everyone is happy! "







