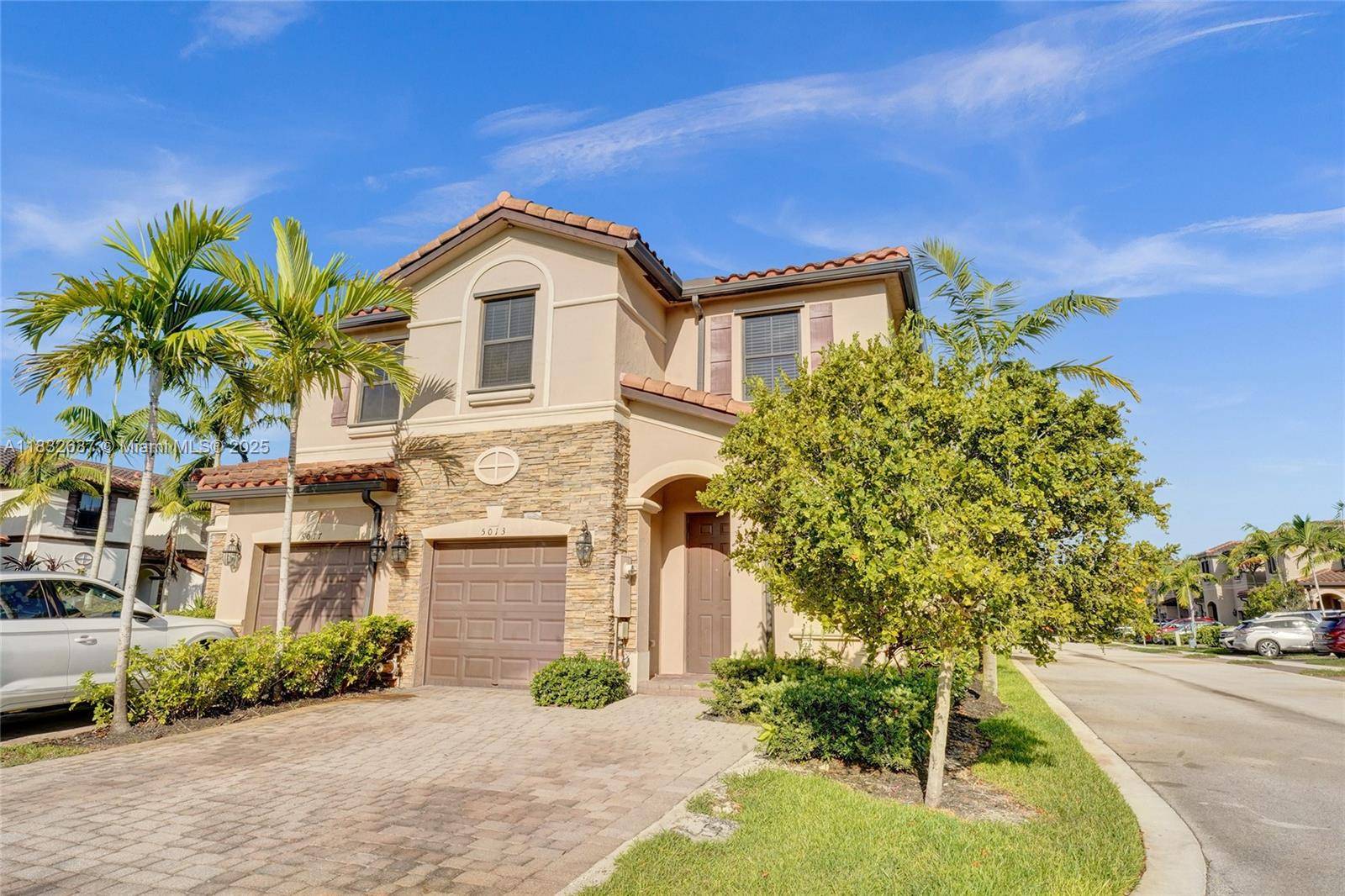4 Beds
3 Baths
1,954 SqFt
4 Beds
3 Baths
1,954 SqFt
Key Details
Property Type Townhouse
Sub Type Townhouse
Listing Status Active
Purchase Type For Sale
Square Footage 1,954 sqft
Price per Sqft $301
Subdivision Breton Park At Davie
MLS Listing ID A11832637
Bedrooms 4
Full Baths 2
Half Baths 1
Construction Status Effective Year Built
HOA Fees $330/mo
HOA Y/N Yes
Min Days of Lease 365
Leases Per Year 1
Year Built 2018
Annual Tax Amount $8,940
Tax Year 2024
Property Sub-Type Townhouse
Property Description
Location
State FL
County Broward
Community Breton Park At Davie
Area 3422
Direction IN BETWEEN STIRLING ROAD AND SHERIDAN STREET ON THE WEST SIDE.
Interior
Interior Features Breakfast Bar, Breakfast Area, Dining Area, Separate/Formal Dining Room, Dual Sinks, First Floor Entry, Upper Level Primary, Walk-In Closet(s)
Heating Central
Cooling Central Air
Flooring Hardwood, Tile, Wood
Appliance Built-In Oven, Dryer, Dishwasher, Electric Range, Microwave, Refrigerator, Washer
Exterior
Exterior Feature Patio, Storm/Security Shutters
Garage Spaces 1.0
Pool Association
Utilities Available Cable Available
Amenities Available Pool
View Garden
Porch Patio
Garage Yes
Private Pool Yes
Building
Faces East
Structure Type Block
Construction Status Effective Year Built
Schools
Elementary Schools Silver Ridge
Middle Schools Driftwood
High Schools Hollywood Hl High
Others
Pets Allowed Conditional, Yes
HOA Fee Include Trash
Senior Community No
Tax ID 504134220680
Security Features Complex Fenced,Phone Entry
Acceptable Financing Cash, Conventional, VA Loan
Listing Terms Cash, Conventional, VA Loan
Special Listing Condition Listed As-Is
Pets Allowed Conditional, Yes
Virtual Tour https://www.dropbox.com/scl/fo/baatp1qpcaxfpvygx8u9q/AFRb3uzkYa6Ceel7fdPKYpA?rlkey=ul9bu49xpcjhyot9zwssr3tk6&e=1&st=11vw91tt&dl=0
"Molly's job is to find and attract mastery-based agents to the office, protect the culture, and make sure everyone is happy! "







