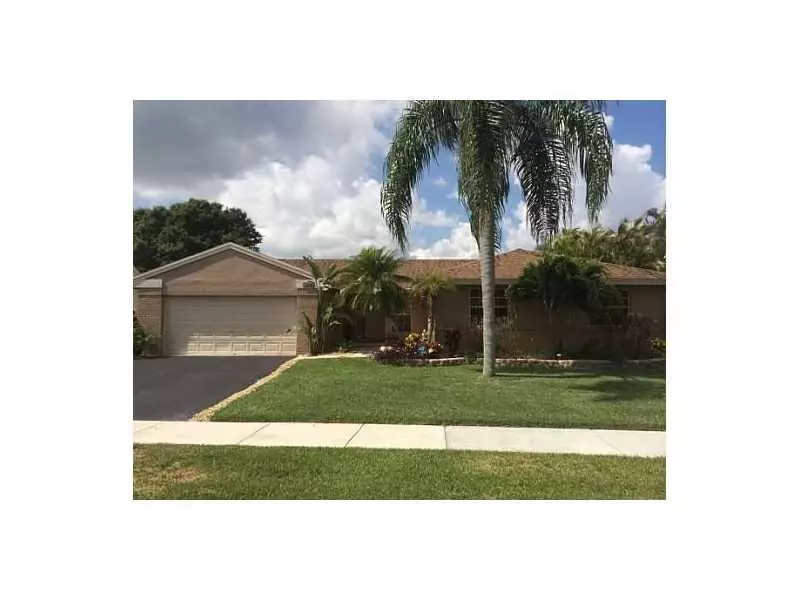$377,550
$369,900
2.1%For more information regarding the value of a property, please contact us for a free consultation.
4 Beds
3 Baths
2,145 SqFt
SOLD DATE : 02/23/2015
Key Details
Sold Price $377,550
Property Type Single Family Home
Sub Type Single Family Residence
Listing Status Sold
Purchase Type For Sale
Square Footage 2,145 sqft
Price per Sqft $176
Subdivision Shenandoah Section Four 1
MLS Listing ID A2047506
Sold Date 02/23/15
Style Detached,Ranch,One Story
Bedrooms 4
Full Baths 3
Construction Status Resale
HOA Fees $50/mo
HOA Y/N Yes
Year Built 1990
Annual Tax Amount $4,764
Tax Year 2013
Property Description
Spacious 4 bdrm, on cul-de-sac, large lot ON LAKE with POOL, split floor plan. Vaulted ceilings, wood blinds/ verticals, new lighting fixtures, updated bathrooms, open concept w/ new kitchen cabinets, Corian countertops, 10ft. island, SS appliances. Maste r bath with double sinks, oversized shower, and walk-in closet. Newer roof, hurricane panels, wireless house/fire alarm, new electrical panel, new W/D, new pool filtration system and safety gate. Freshly painted inside and out. A+ Schools. HOA $50mo
Location
State FL
County Broward County
Community Shenandoah Section Four 1
Area 3880
Direction 136 AVE TO SHENANDOAH PKWY RIGHT ON WESTPARK AVE. LEFT ON FAIRFAX, LEFT ON BLUE RIDGE TRAIL, RIGHT ON HAMPTON, 5TH HOUSE ON THE LEFT.
Interior
Interior Features Breakfast Bar, Bedroom on Main Level, Dining Area, Separate/Formal Dining Room, Eat-in Kitchen, First Floor Entry, Custom Mirrors, Main Level Master, Pantry, Split Bedrooms, Skylights, Vaulted Ceiling(s), Walk-In Closet(s)
Heating Central
Cooling Central Air, Ceiling Fan(s)
Flooring Carpet, Ceramic Tile, Wood
Equipment Satellite Dish
Window Features Blinds,Sliding,Skylight(s)
Appliance Dryer, Dishwasher, Electric Range, Disposal, Microwave, Refrigerator, Self Cleaning Oven, Washer
Laundry In Garage
Exterior
Exterior Feature Barbecue, Fence, Lighting, Patio, Shed, Storm/Security Shutters
Parking Features Attached
Garage Spaces 2.0
Pool In Ground, Pool
Community Features Clubhouse, Home Owners Association, Other
Waterfront Description Lake Front,Lake Privileges,Waterfront
View Y/N Yes
View Lake
Roof Type Shingle
Porch Patio
Garage Yes
Building
Lot Description < 1/4 Acre
Faces East
Story 1
Sewer Public Sewer
Water Public
Architectural Style Detached, Ranch, One Story
Additional Building Shed(s)
Structure Type Block
Construction Status Resale
Schools
Elementary Schools Flamingo
Middle Schools Indian Ridge
High Schools Western
Others
Pets Allowed No Pet Restrictions, Yes
HOA Fee Include Common Areas,Maintenance Structure
Senior Community No
Tax ID 504010051590
Security Features Smoke Detector(s)
Acceptable Financing Cash, Conventional, FHA
Listing Terms Cash, Conventional, FHA
Financing Conventional
Pets Allowed No Pet Restrictions, Yes
Read Less Info
Want to know what your home might be worth? Contact us for a FREE valuation!

Our team is ready to help you sell your home for the highest possible price ASAP
Bought with Coral Shores Realty

"Molly's job is to find and attract mastery-based agents to the office, protect the culture, and make sure everyone is happy! "







