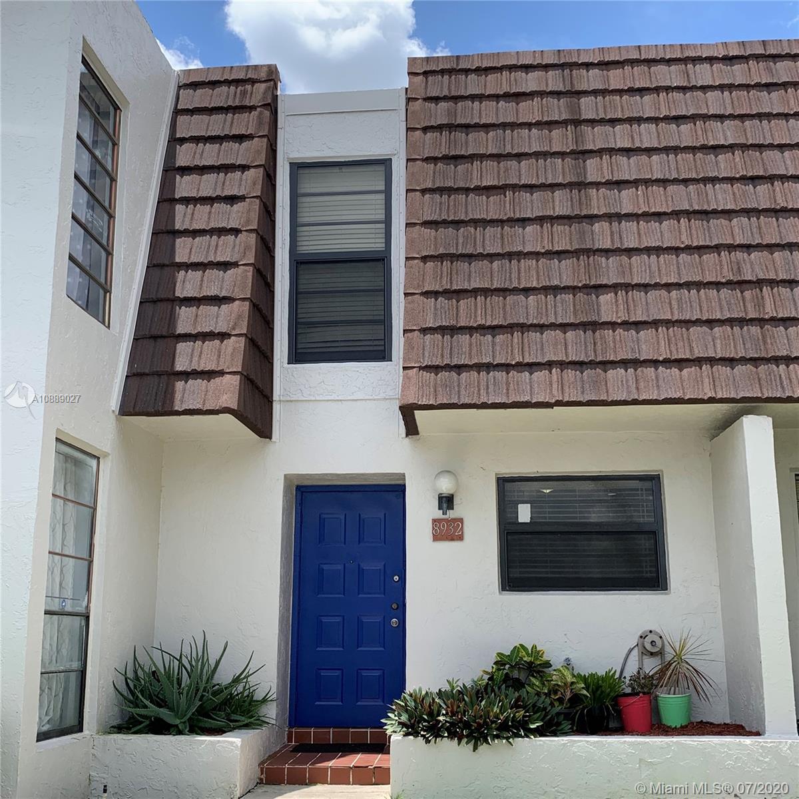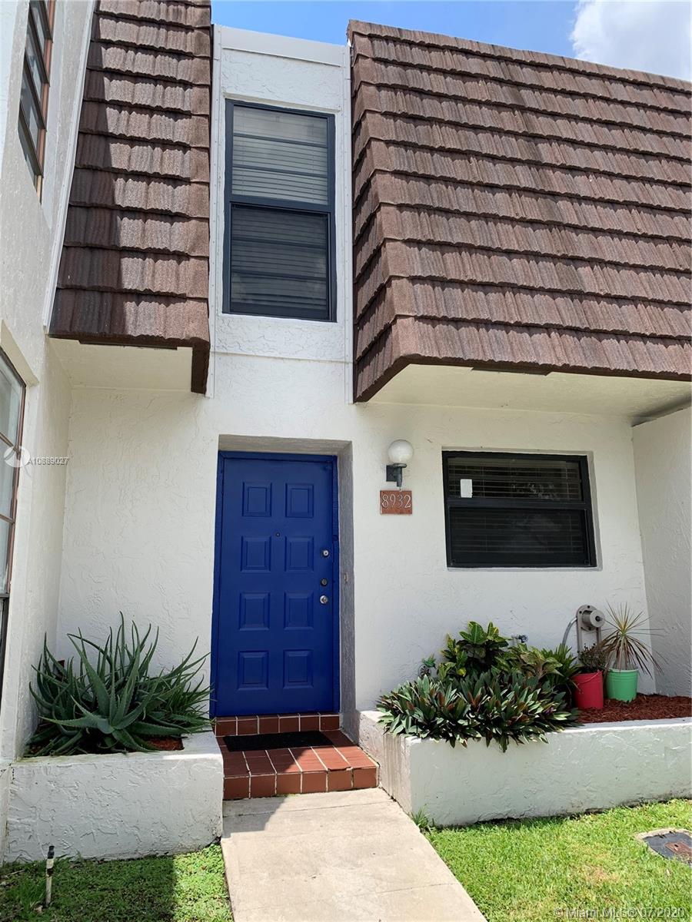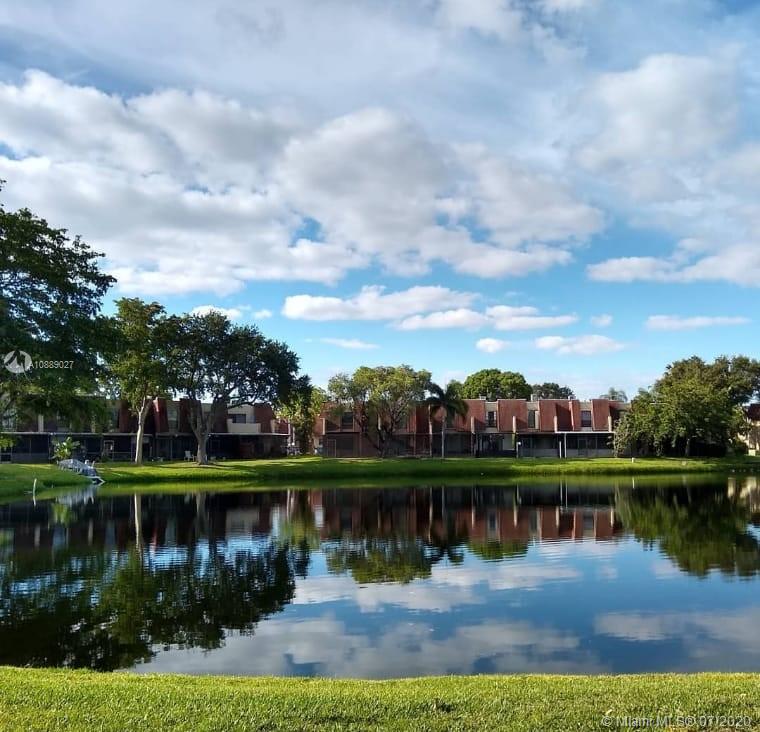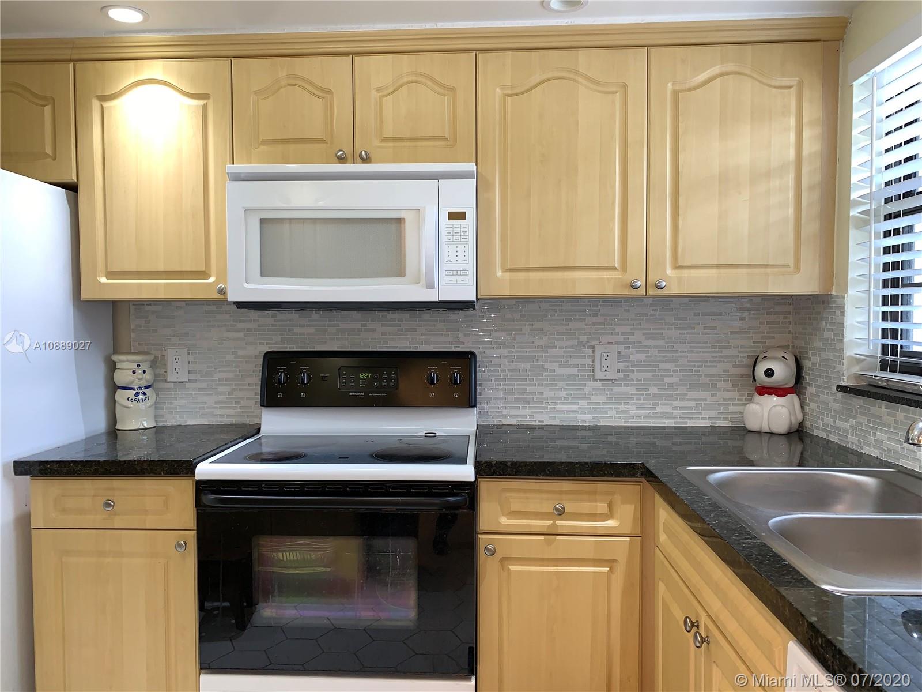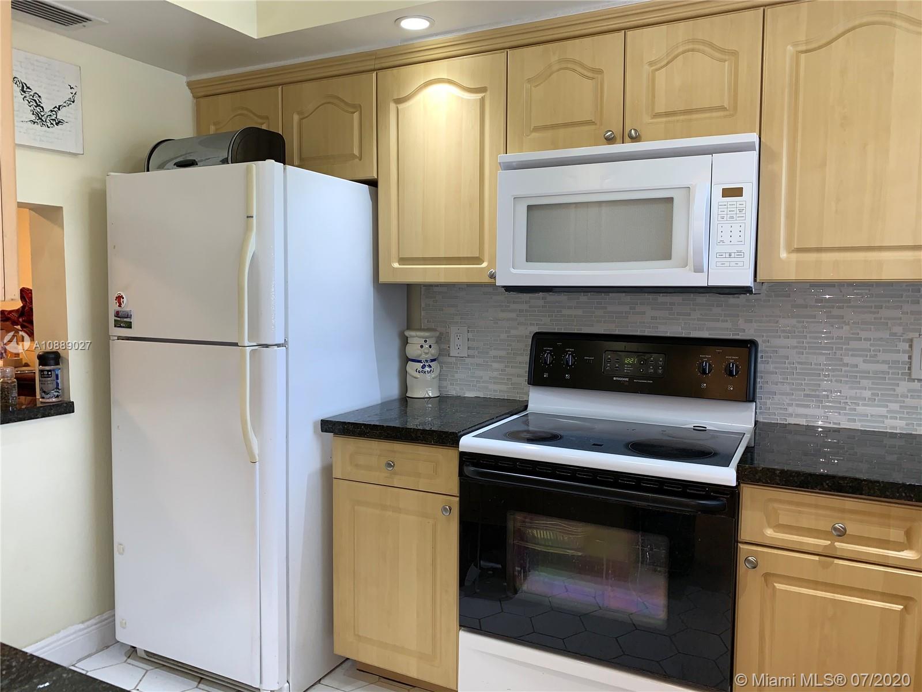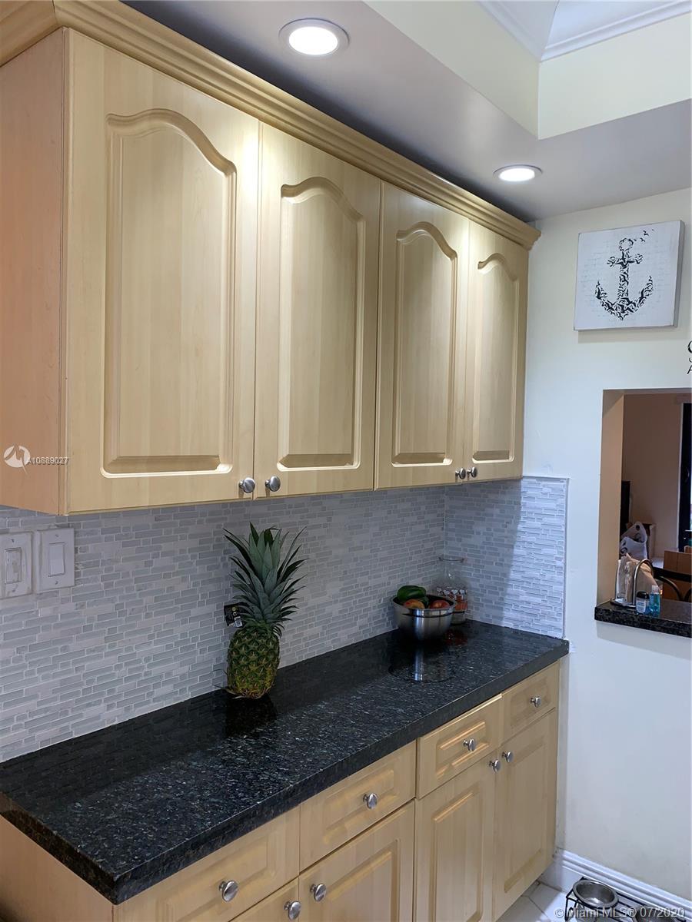$210,000
$212,000
0.9%For more information regarding the value of a property, please contact us for a free consultation.
2 Beds
3 Baths
1,040 SqFt
SOLD DATE : 09/08/2020
Key Details
Sold Price $210,000
Property Type Townhouse
Sub Type Townhouse
Listing Status Sold
Purchase Type For Sale
Square Footage 1,040 sqft
Price per Sqft $201
Subdivision Westview 2 Condo
MLS Listing ID A10889027
Sold Date 09/08/20
Style None
Bedrooms 2
Full Baths 2
Half Baths 1
Construction Status Resale
HOA Fees $301/mo
HOA Y/N Yes
Year Built 1978
Annual Tax Amount $2,379
Tax Year 2019
Contingent 3rd Party Approval
Property Description
Glorious water views from this beautiful and well maintained 2/2.5 lakefront Townhome. All Impact Windows, ready for Hurricane Season. New A/C installed in 2018. Laminate floors on the second floor, granite counter-tops and back-splash in kitchen. This unit has two bedrooms with a full bathroom inside each room, and half bathroom on the first floor. Washer and Dryer located upstairs in between bedrooms. A carefree and relaxed lifestyle can be yours in this friendly and serene neighborhood. Middle and Elementary schools are very near as are areas for shopping, dining and major highways. Roof, Insurance and Cable included in Maintenance. Community Pool and Tennis court just steps away. Can rent after 1st year. Move-in ready! Can buy with a down payment as low as 3%.
Location
State FL
County Broward County
Community Westview 2 Condo
Area 3180
Direction Heading west on Taft St, make a left on the first street right after you cross Douglas Rd. Now you are on 15th CT. Look for townhouse on your right.
Interior
Interior Features First Floor Entry, Living/Dining Room, Main Living Area Entry Level, Upper Level Master
Heating Central, Electric
Cooling Central Air, Electric
Flooring Ceramic Tile, Tile, Wood
Furnishings Unfurnished
Window Features Impact Glass
Appliance Dryer, Dishwasher, Electric Water Heater, Disposal, Microwave, Washer
Exterior
Exterior Feature Patio
Pool Association
Utilities Available Cable Available
Amenities Available Pool
Waterfront Description Lake Front,Waterfront
View Y/N Yes
View Lake
Porch Patio
Garage No
Building
Faces Northeast
Architectural Style None
Structure Type Block
Construction Status Resale
Schools
High Schools Cooper City
Others
Pets Allowed No Pet Restrictions, Yes
HOA Fee Include Common Areas,Cable TV,Insurance,Maintenance Grounds,Maintenance Structure,Parking,Pool(s),Roof,Trash
Senior Community No
Tax ID 514108AB0160
Acceptable Financing Cash, Conventional, VA Loan
Listing Terms Cash, Conventional, VA Loan
Financing Conventional
Special Listing Condition Listed As-Is
Pets Allowed No Pet Restrictions, Yes
Read Less Info
Want to know what your home might be worth? Contact us for a FREE valuation!

Our team is ready to help you sell your home for the highest possible price ASAP
Bought with Countywide Properties ERA Powe

"Molly's job is to find and attract mastery-based agents to the office, protect the culture, and make sure everyone is happy! "


