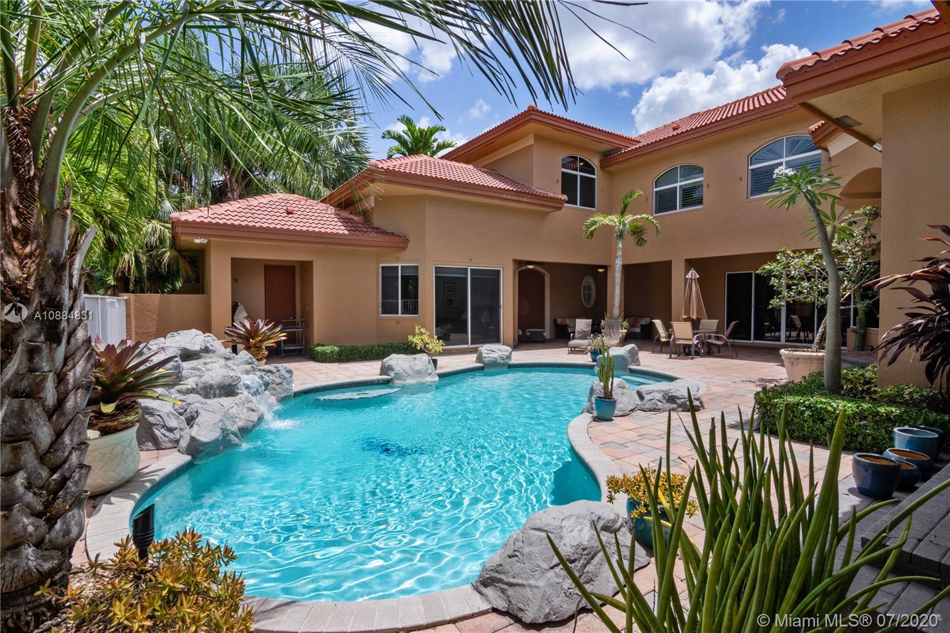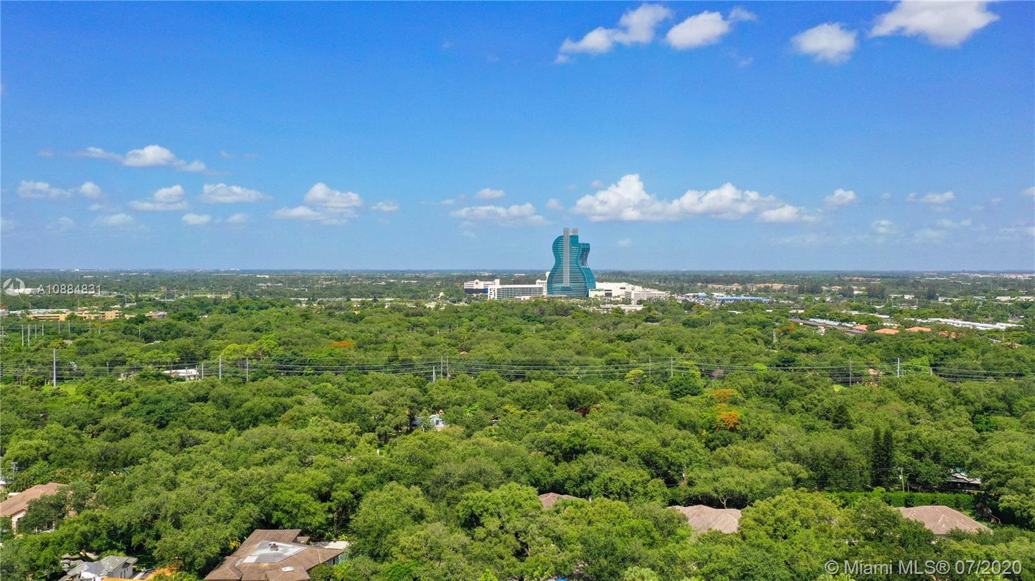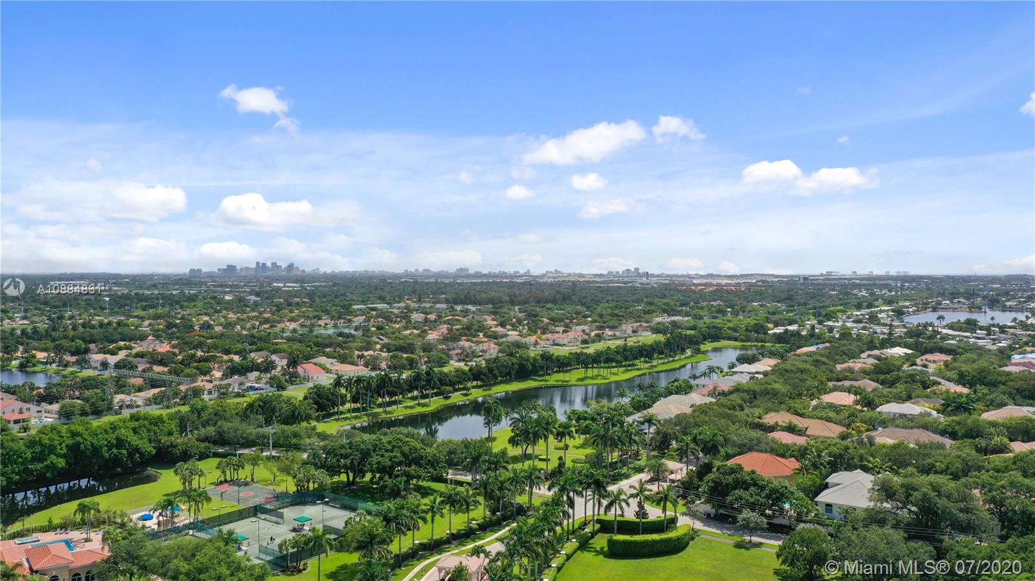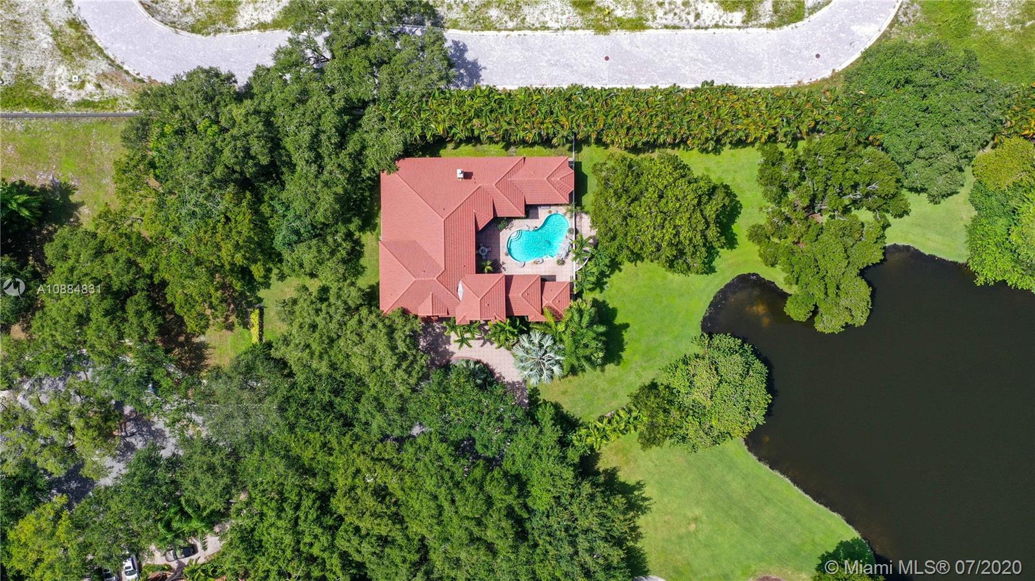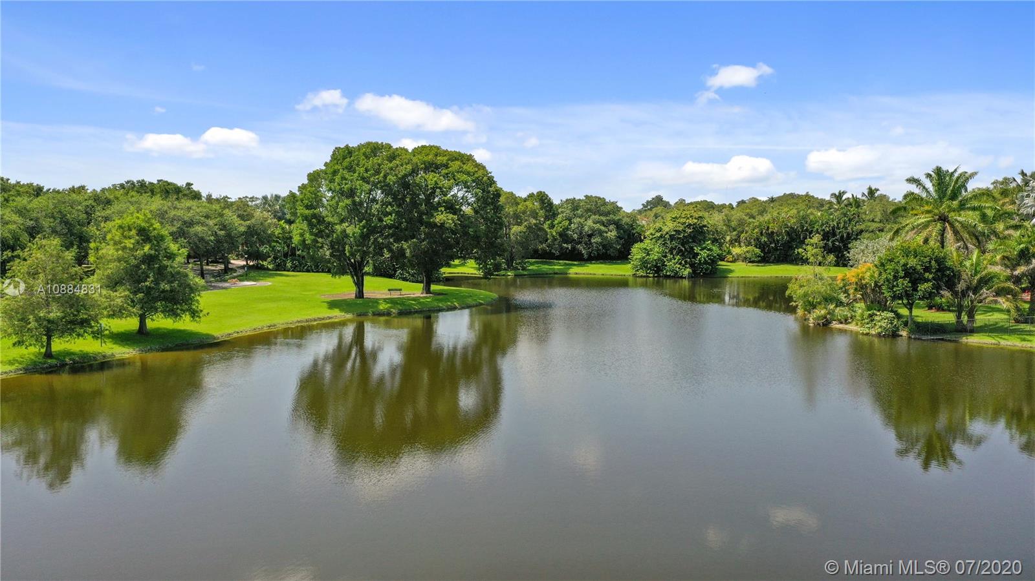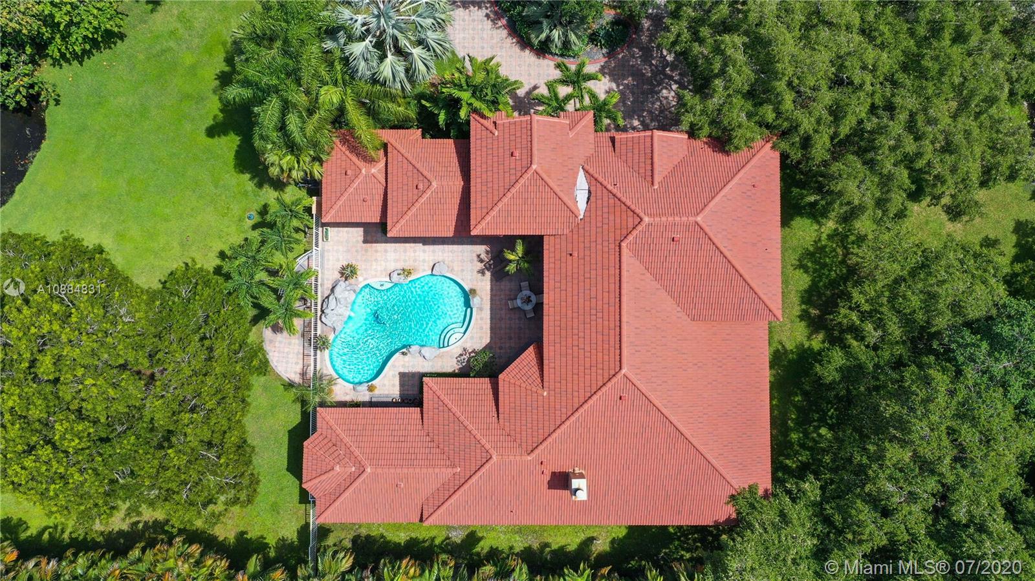$1,480,000
$1,599,000
7.4%For more information regarding the value of a property, please contact us for a free consultation.
5 Beds
5 Baths
4,393 SqFt
SOLD DATE : 09/10/2020
Key Details
Sold Price $1,480,000
Property Type Single Family Home
Sub Type Single Family Residence
Listing Status Sold
Purchase Type For Sale
Square Footage 4,393 sqft
Price per Sqft $336
Subdivision Banyan Oakridge Plat
MLS Listing ID A10884831
Sold Date 09/10/20
Style Detached,Mediterranean,Two Story
Bedrooms 5
Full Baths 4
Half Baths 1
Construction Status Resale
HOA Fees $514/mo
HOA Y/N Yes
Year Built 1998
Annual Tax Amount $18,745
Tax Year 2019
Contingent No Contingencies
Lot Size 0.523 Acres
Property Description
Take the Video Virtual Tour! Live large in Hollywood Oaks on over 1/2 acre in this expansive Mediterranean Villa. Enjoy unsurpassed privacy and serenity. An enclosed tropical courtyard features a pool with panoramic lakeside vistas. The adjacent Guest House has 1 bedroom and 1 bath. The Main House contains 4 bedrooms and 3.5 baths with a recently remodeled gourmet kitchen and culinary-grade appliances, gas range and twin ovens. All-stainless steel island dual-sink, separate countertop bar sink and dishwasher. The formal DR, sunny breakfast alcove and ample bar seating are great for any occasion. MBR suite offers direct courtyard access. Amenities: Gas fireplace, Tray ceilings, Den wall unit with built-in media hub, Multi-room sound system, Bar, Enclosed dog run. Houses of worship nearby.
Location
State FL
County Broward County
Community Banyan Oakridge Plat
Area 3070
Direction From Stirling Road take SW 35 Ave North to the Hollywood Oaks entrance on the west side.
Interior
Interior Features Breakfast Bar, Built-in Features, Breakfast Area, Dining Area, Separate/Formal Dining Room, Fireplace, High Ceilings, Kitchen Island, Main Level Master, Pantry, Sitting Area in Master, Bar, Walk-In Closet(s), Central Vacuum, Intercom, Loft
Heating Central, Zoned
Cooling Central Air, Zoned
Flooring Carpet, Ceramic Tile, Marble, Tile
Equipment Intercom
Furnishings Negotiable
Fireplace Yes
Window Features Blinds,Plantation Shutters
Appliance Built-In Oven, Dryer, Dishwasher, Disposal, Gas Range, Ice Maker, Microwave, Refrigerator, Washer
Exterior
Exterior Feature Fence, Lighting, Patio
Garage Attached
Garage Spaces 3.0
Pool Heated, In Ground, Pool, Community
Community Features Gated, Pool, Tennis Court(s)
Utilities Available Cable Available
View Y/N Yes
View Garden, Lake, Pool
Roof Type Barrel
Porch Patio
Garage Yes
Building
Lot Description Sprinkler System
Faces North
Story 2
Sewer Public Sewer
Water Public
Architectural Style Detached, Mediterranean, Two Story
Level or Stories Two
Additional Building Guest House
Structure Type Block
Construction Status Resale
Schools
Elementary Schools Stirling
Middle Schools Attucks
High Schools Hollywood Hl High
Others
Pets Allowed Conditional, Yes
HOA Fee Include Recreation Facilities,Security
Senior Community No
Tax ID 504231191400
Security Features Security System Owned,Gated Community,Smoke Detector(s)
Acceptable Financing Cash, Conventional, FHA, VA Loan
Listing Terms Cash, Conventional, FHA, VA Loan
Financing Cash
Pets Description Conditional, Yes
Read Less Info
Want to know what your home might be worth? Contact us for a FREE valuation!

Our team is ready to help you sell your home for the highest possible price ASAP
Bought with LoKation Real Estate

"Molly's job is to find and attract mastery-based agents to the office, protect the culture, and make sure everyone is happy! "


