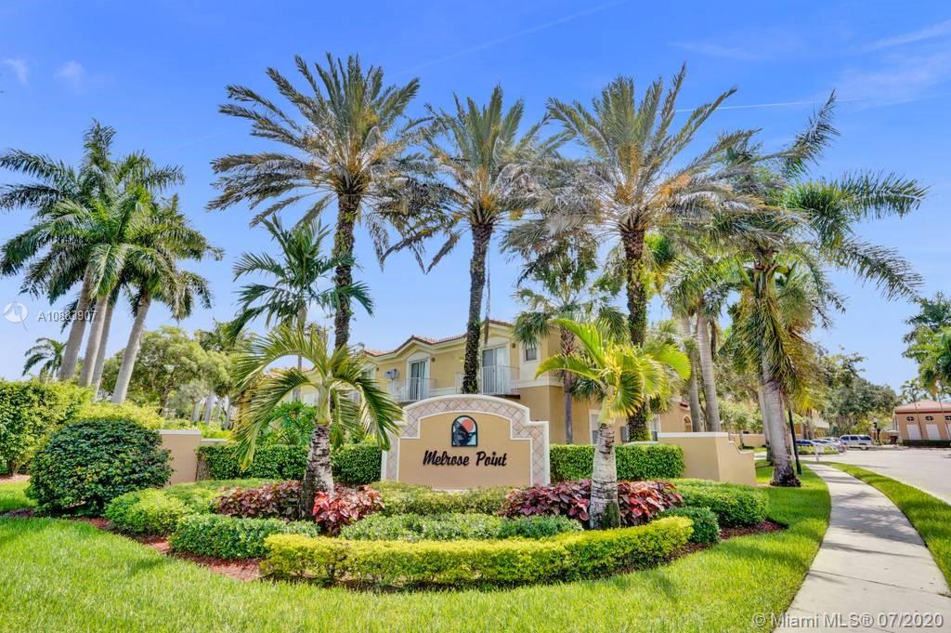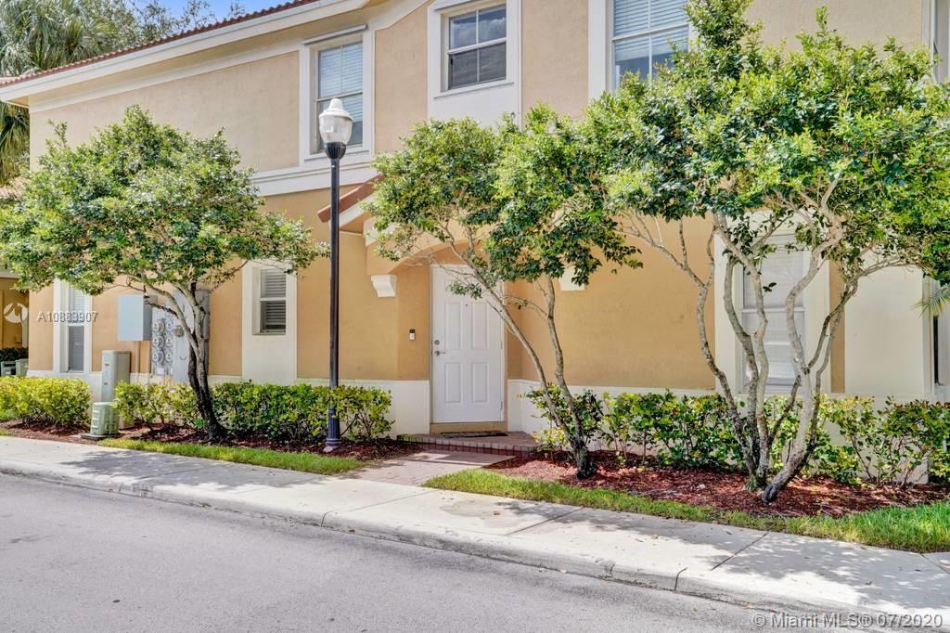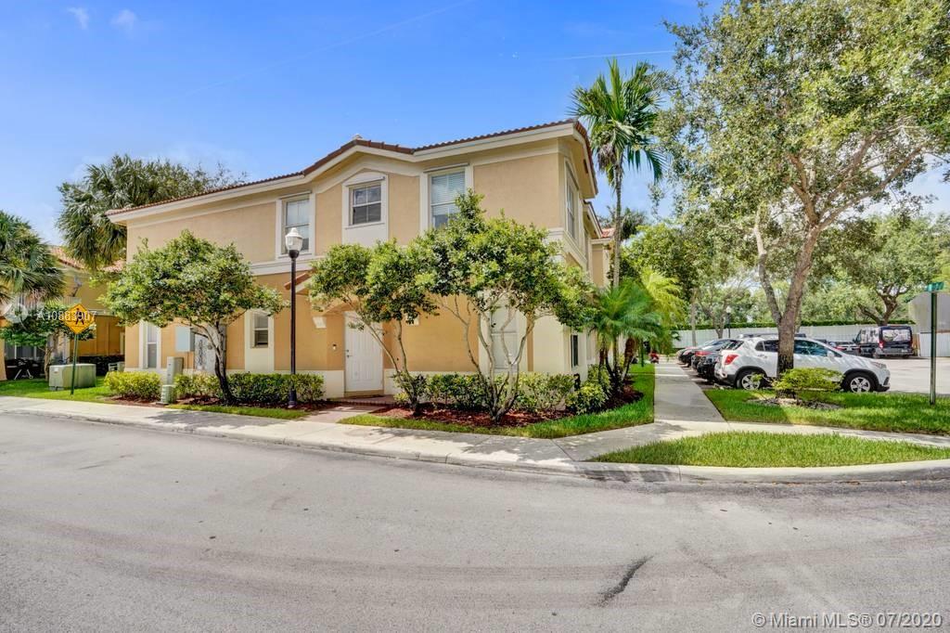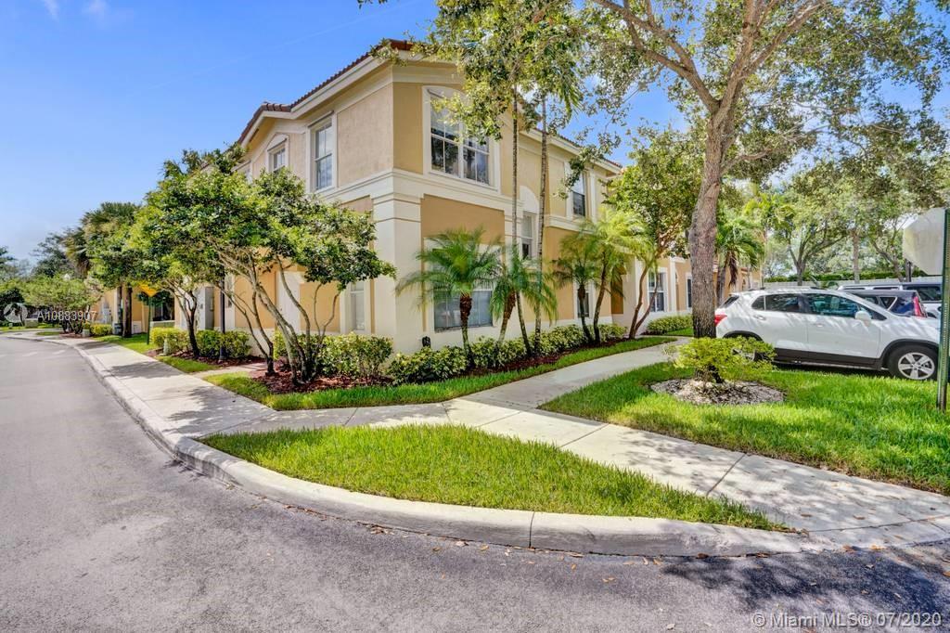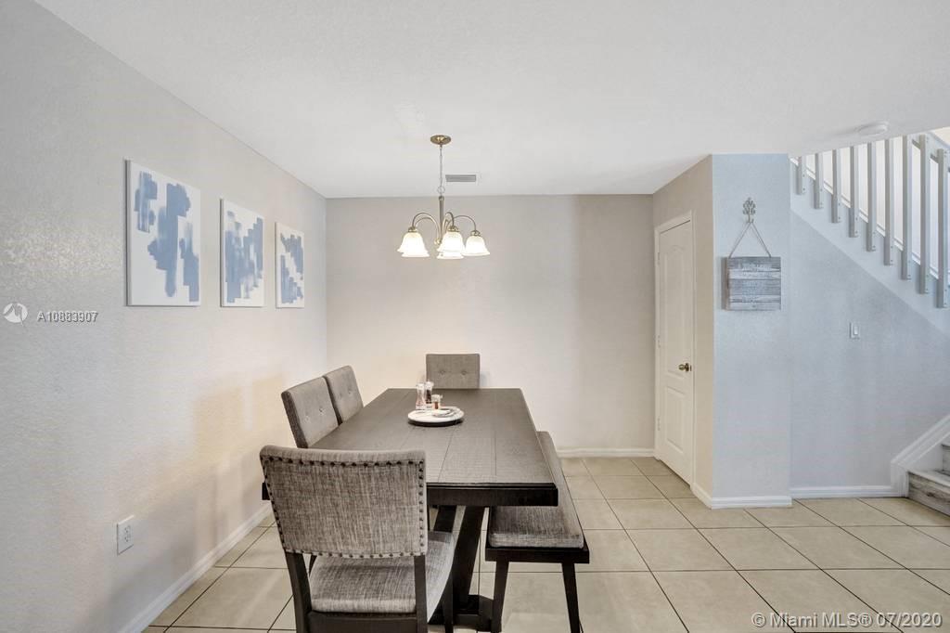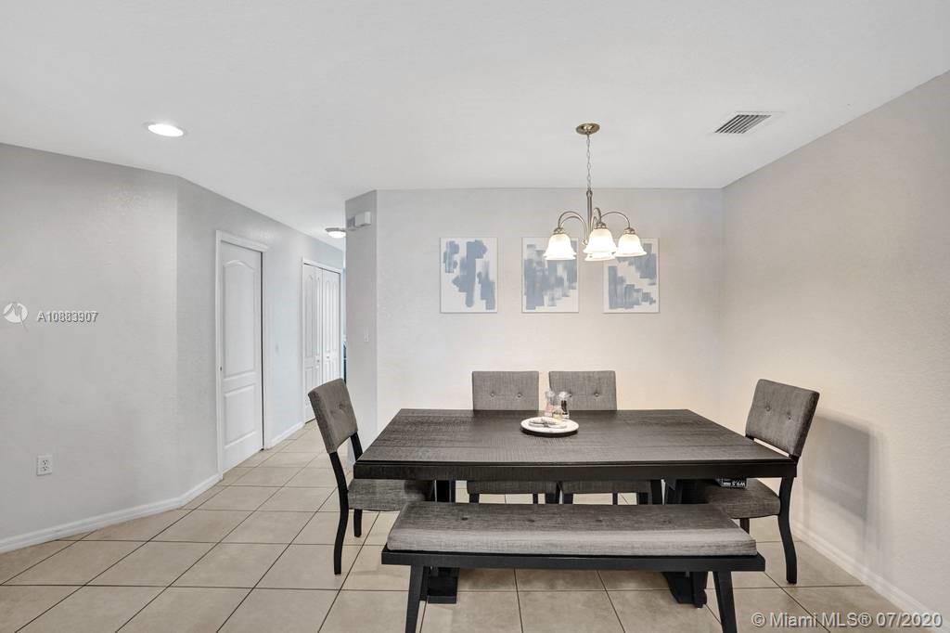$279,000
$284,900
2.1%For more information regarding the value of a property, please contact us for a free consultation.
3 Beds
3 Baths
1,747 SqFt
SOLD DATE : 02/05/2021
Key Details
Sold Price $279,000
Property Type Townhouse
Sub Type Townhouse
Listing Status Sold
Purchase Type For Sale
Square Footage 1,747 sqft
Price per Sqft $159
Subdivision Melrose Point Condo
MLS Listing ID A10883907
Sold Date 02/05/21
Style Other
Bedrooms 3
Full Baths 2
Half Baths 1
Construction Status Resale
HOA Fees $380/mo
HOA Y/N Yes
Year Built 2002
Annual Tax Amount $5,106
Tax Year 2019
Contingent Pending Inspections
Property Description
This is the largest model in the gated community of Melrose Point. As you step into the private corner entrance you will be welcomed by a bright and spacious layout with formal dining room, living room, and family room. The kitchen has ample cooking space, wood cabinets, and matching black appliances and granite counters. The kitchen snack counter wraps around into the family room, making it a perfect place to entertain family and friends. Laminate flooring on the second floor where all three bedrooms are located. Master suite includes a foyer entry, private balcony, walk-in closet, and recently upgraded bathroom. In addition, hurricane shutters for all entry points, assigned parking and guest, community pool, clubhouse, exercise room, and tot lot.
Location
State FL
County Broward County
Community Melrose Point Condo
Area 3190
Direction From Miramar Pkwy head west just past Flamingo Rd and turn right into SW 136 Ave. Make your first right into Melrose Point and enter in the gate for guests (left side). After the gate, make your first right and follow the curve to the unit, 12848.
Interior
Interior Features Breakfast Bar, Dining Area, Separate/Formal Dining Room, Entrance Foyer, First Floor Entry, Pantry, Upper Level Master, Walk-In Closet(s)
Heating Central
Cooling Central Air, Ceiling Fan(s)
Flooring Tile, Wood
Furnishings Unfurnished
Window Features Blinds
Appliance Dryer, Dishwasher, Electric Range, Microwave, Refrigerator, Washer
Exterior
Exterior Feature Balcony, Storm/Security Shutters
Pool Association
Utilities Available Cable Available
Amenities Available Clubhouse, Fitness Center, Barbecue, Picnic Area, Playground, Pool
View Garden
Porch Balcony, Open
Garage No
Building
Building Description Block, Exterior Lighting
Architectural Style Other
Structure Type Block
Construction Status Resale
Schools
Elementary Schools Coconut Palm
Middle Schools New Renaissance
High Schools Everglades
Others
Pets Allowed Size Limit, Yes
HOA Fee Include All Facilities,Common Areas,Cable TV,Insurance,Maintenance Grounds,Maintenance Structure,Parking,Pool(s),Reserve Fund,Security
Senior Community No
Tax ID 514026AA0670
Acceptable Financing Cash, Conventional
Listing Terms Cash, Conventional
Financing Conventional
Special Listing Condition Listed As-Is
Pets Allowed Size Limit, Yes
Read Less Info
Want to know what your home might be worth? Contact us for a FREE valuation!

Our team is ready to help you sell your home for the highest possible price ASAP
Bought with LaRocque & Co., Realtors

"Molly's job is to find and attract mastery-based agents to the office, protect the culture, and make sure everyone is happy! "


