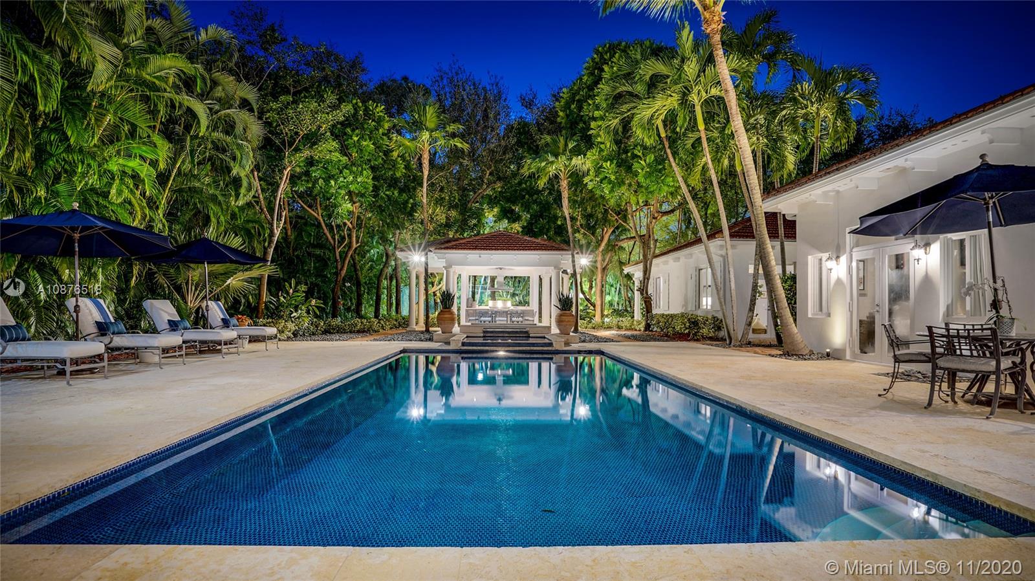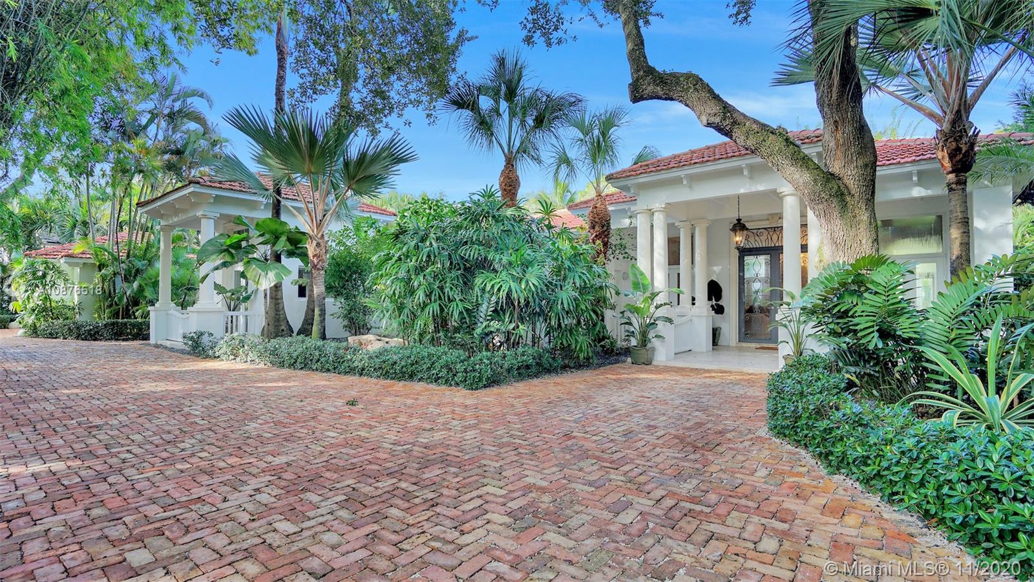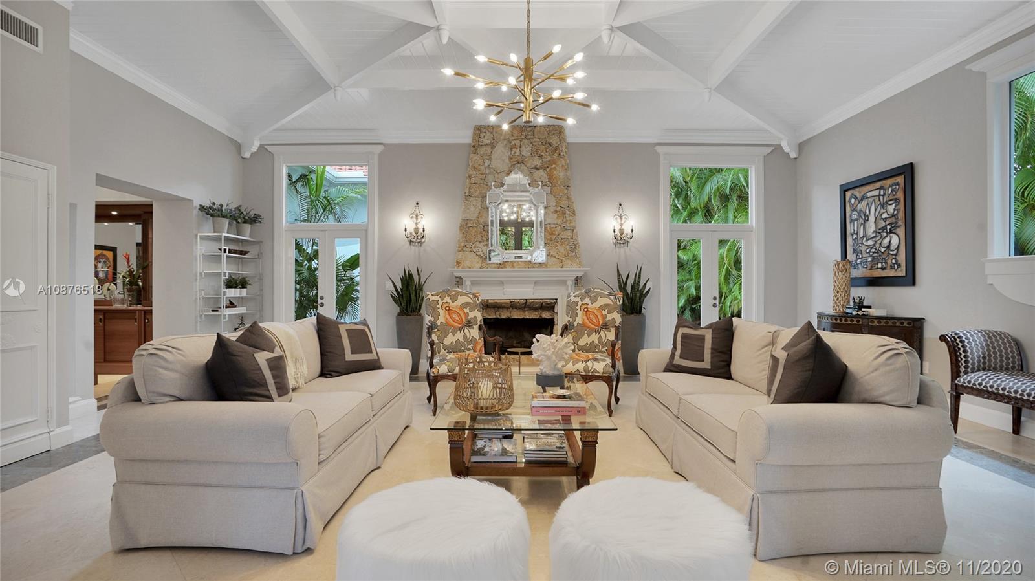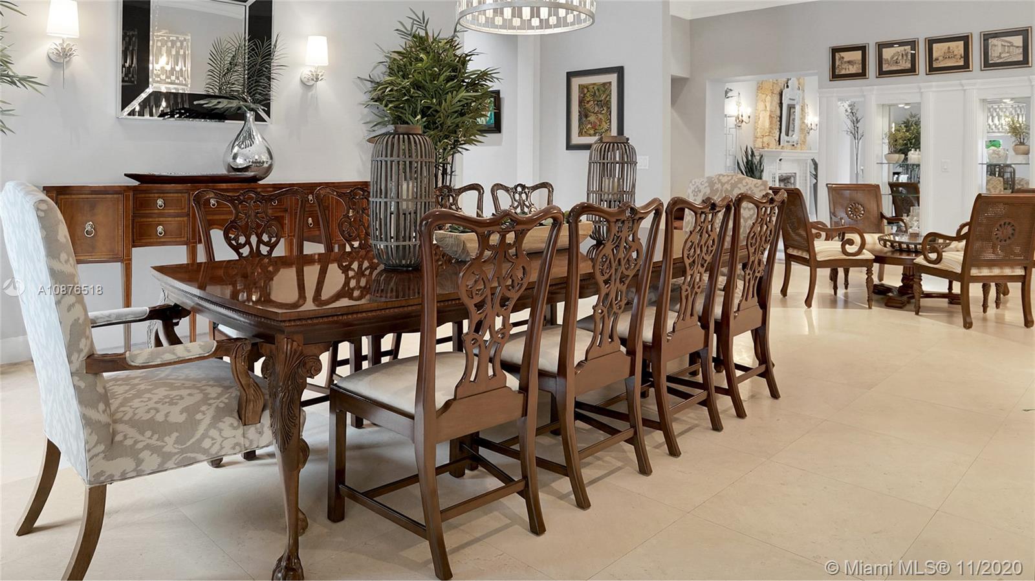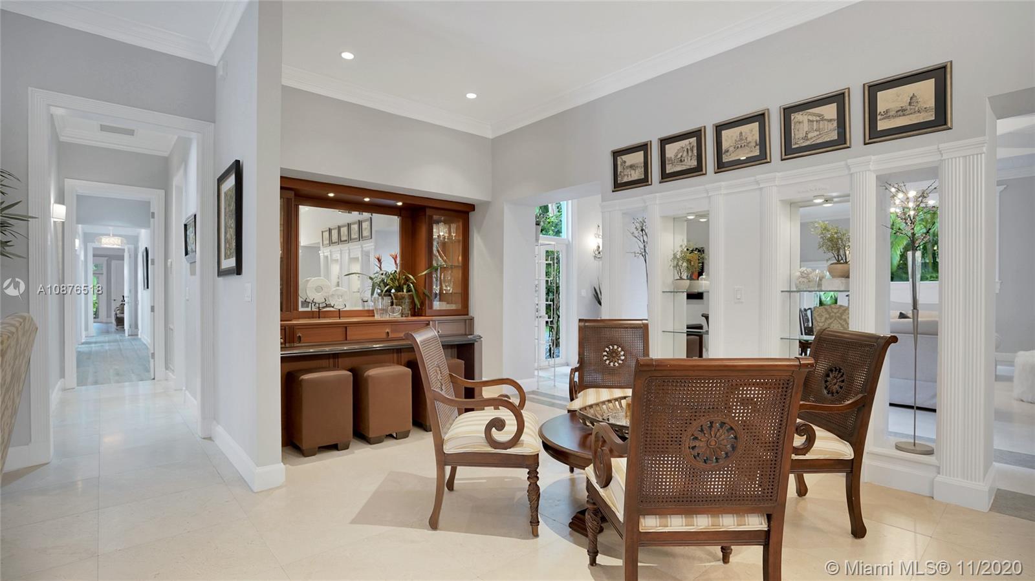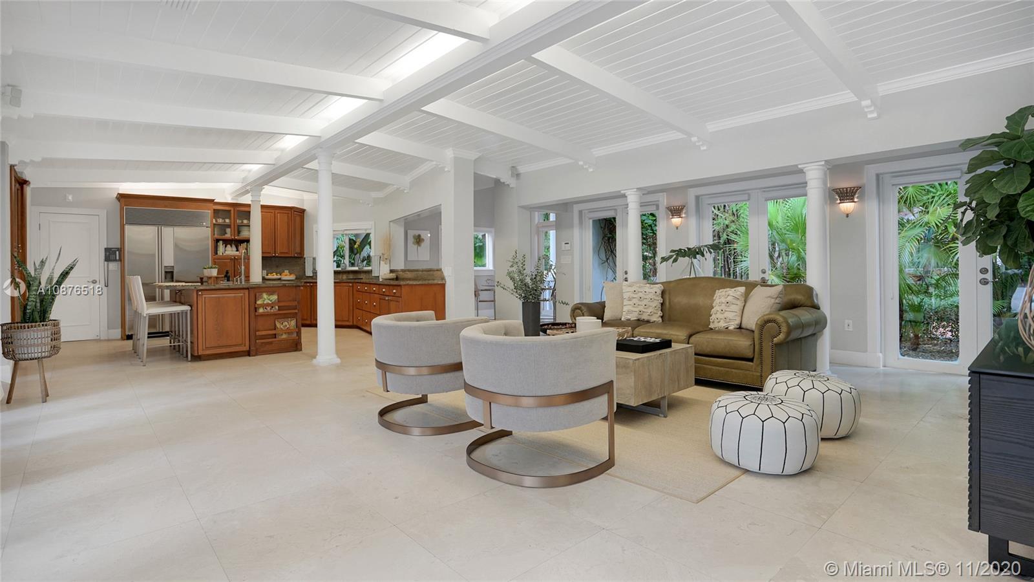$3,176,750
$3,499,000
9.2%For more information regarding the value of a property, please contact us for a free consultation.
6 Beds
8 Baths
6,786 SqFt
SOLD DATE : 02/05/2021
Key Details
Sold Price $3,176,750
Property Type Single Family Home
Sub Type Single Family Residence
Listing Status Sold
Purchase Type For Sale
Square Footage 6,786 sqft
Price per Sqft $468
Subdivision W T Hardees Sub
MLS Listing ID A10876518
Sold Date 02/05/21
Style Detached,Other,One Story
Bedrooms 6
Full Baths 6
Half Baths 2
Construction Status Resale
HOA Y/N No
Year Built 2010
Annual Tax Amount $26,706
Tax Year 2019
Contingent 3rd Party Approval
Lot Size 1.014 Acres
Property Description
An elegant gated estate situated on an acre lot & private road in the heart of Ponce Davis. A captivating Peter Gallo inspired home w/mature oaks, palms, & bamboo trees, encompasses the property, creating a highly coveted architectural effect. Spacious living areas w/open floor plan & high ceilings allow the natural light to bathe this entire home. Includes 5 bedrooms ensuite, sitting area w/bar, & billiard room w/built-in wine fridge & bar. Accentuated by resort-style amenities including large pool w/spa, gazebo w/summer kitchen/dining area, newly refinished tennis & basketball court w/lights & detached guest house featuring 1bed/1bath & central a/c. Minutes from top rated schools, upscale dining/shopping, Gables, Grove, Brickell & airport. This is a quintessential South Florida home.
Location
State FL
County Miami-dade County
Community W T Hardees Sub
Area 41
Direction Waze
Interior
Interior Features Wet Bar, Bedroom on Main Level, Breakfast Area, Closet Cabinetry, Dining Area, Separate/Formal Dining Room, Eat-in Kitchen, First Floor Entry, Main Level Master, Pantry, Sitting Area in Master, Vaulted Ceiling(s), Bar, Walk-In Closet(s)
Heating Central
Cooling Central Air, Ceiling Fan(s)
Flooring Ceramic Tile, Marble, Other, Wood
Window Features Impact Glass,Other,Plantation Shutters
Appliance Built-In Oven, Dryer, Dishwasher, Electric Range, Microwave, Refrigerator, Washer
Exterior
Exterior Feature Security/High Impact Doors, Lighting, Outdoor Grill, Porch, Tennis Court(s)
Garage Attached
Garage Spaces 2.0
Pool In Ground, Pool Equipment, Pool
Community Features Bar/Lounge
Waterfront No
View Pool, Tennis Court
Roof Type Spanish Tile
Porch Open, Porch
Garage Yes
Building
Lot Description 1-2 Acres, Sprinkler System
Faces East
Story 1
Sewer Septic Tank
Water Public
Architectural Style Detached, Other, One Story
Additional Building Guest House
Structure Type Block
Construction Status Resale
Schools
Elementary Schools Sunset
Middle Schools Ponce De Leon
High Schools Coral Gables
Others
Senior Community No
Tax ID 30-41-31-003-0072
Acceptable Financing Cash, Conventional
Listing Terms Cash, Conventional
Financing Conventional
Read Less Info
Want to know what your home might be worth? Contact us for a FREE valuation!

Our team is ready to help you sell your home for the highest possible price ASAP
Bought with Compass Florida, LLC

"Molly's job is to find and attract mastery-based agents to the office, protect the culture, and make sure everyone is happy! "


