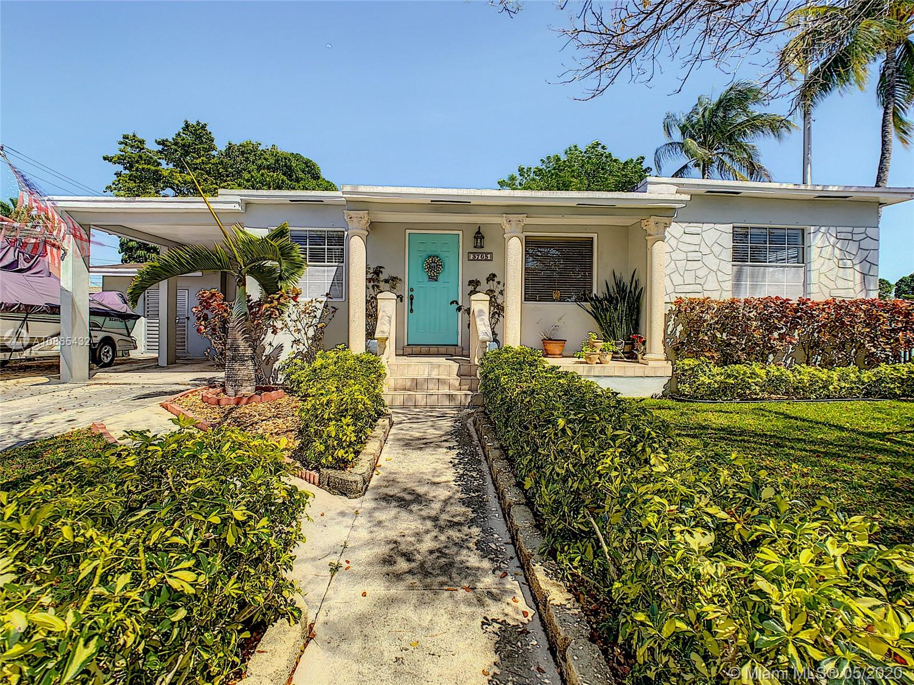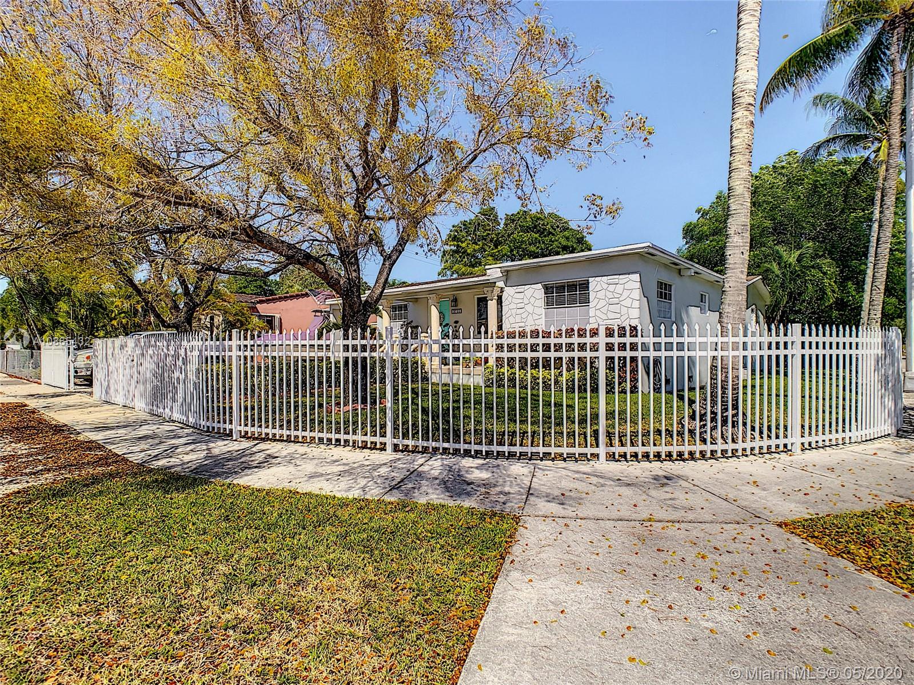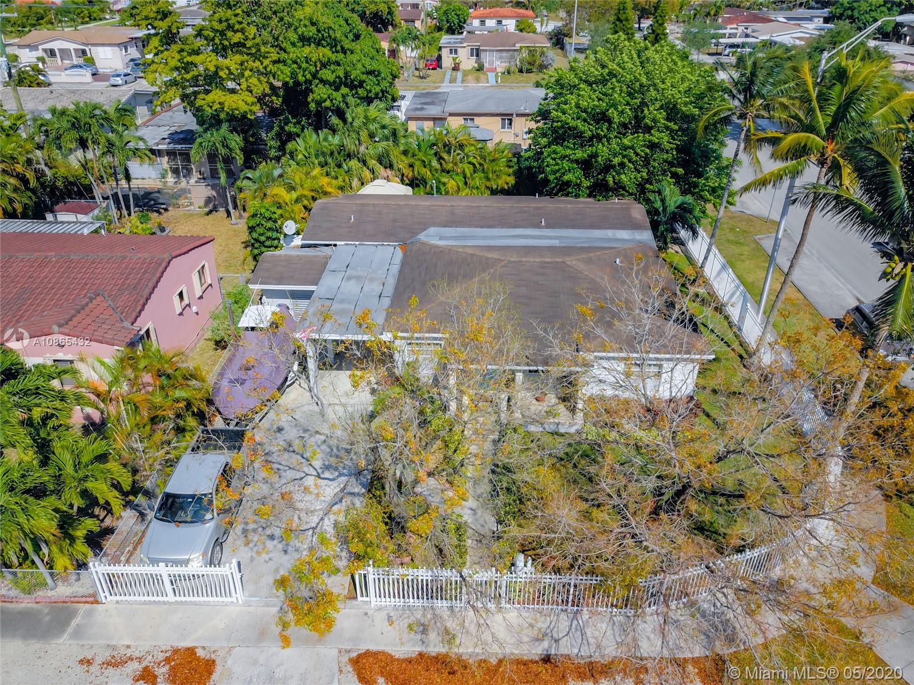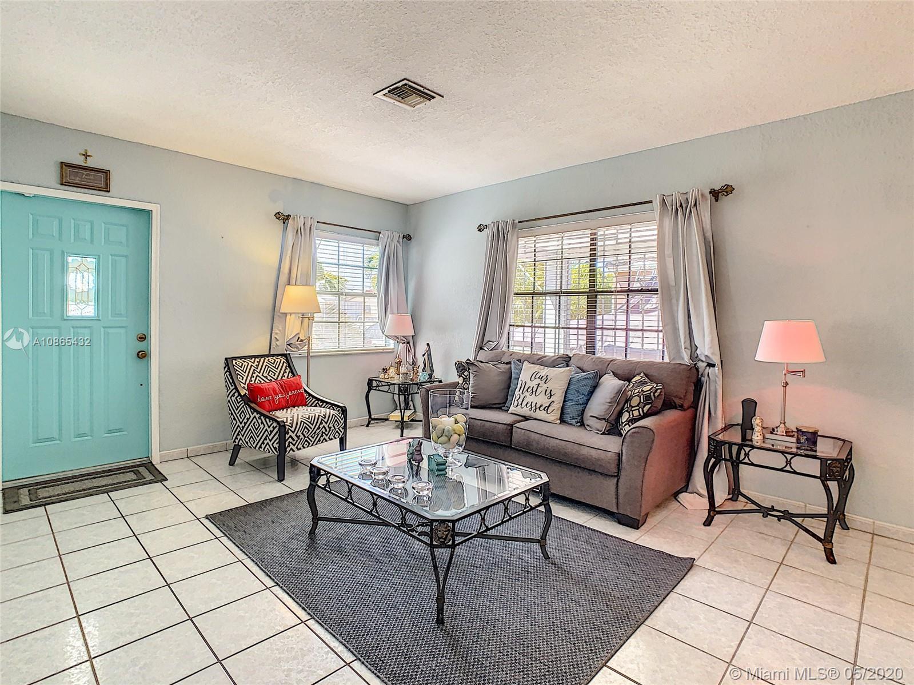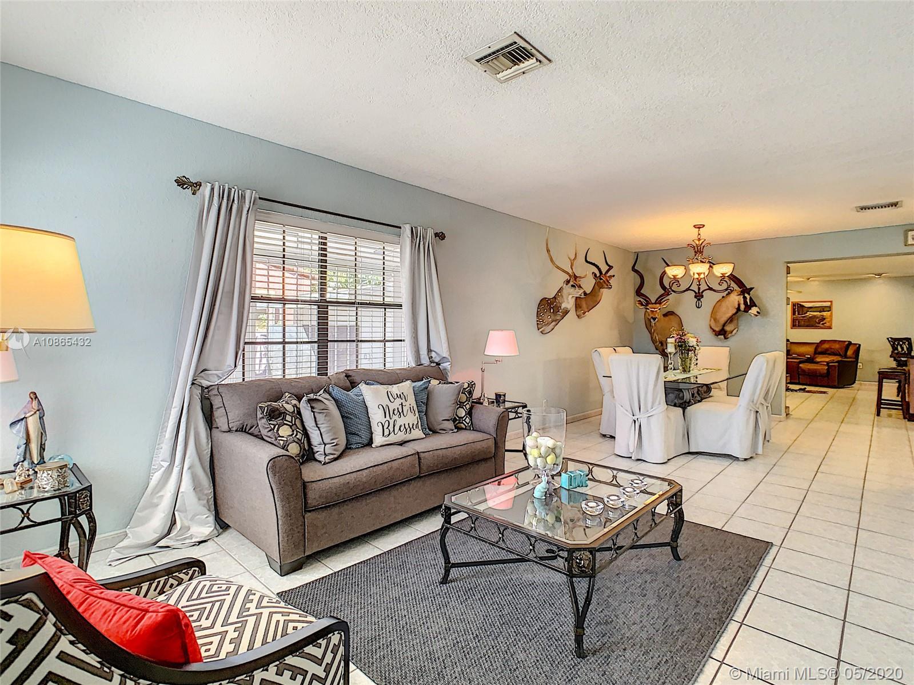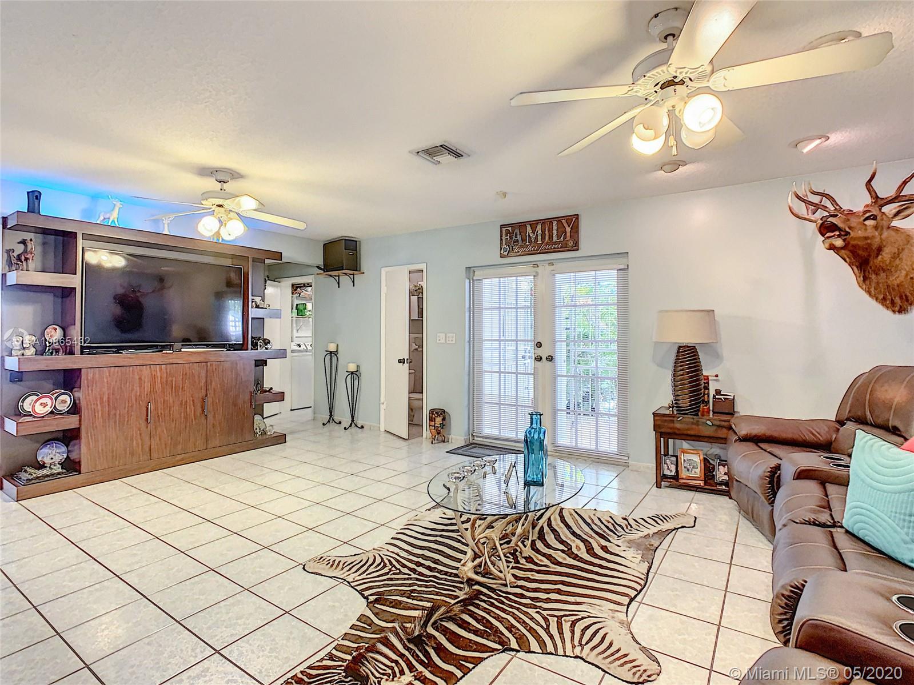$425,000
$435,000
2.3%For more information regarding the value of a property, please contact us for a free consultation.
3 Beds
3 Baths
1,936 SqFt
SOLD DATE : 08/04/2020
Key Details
Sold Price $425,000
Property Type Single Family Home
Sub Type Single Family Residence
Listing Status Sold
Purchase Type For Sale
Square Footage 1,936 sqft
Price per Sqft $219
Subdivision Bonmill Sub
MLS Listing ID A10865432
Sold Date 08/04/20
Style Detached,One Story
Bedrooms 3
Full Baths 2
Half Baths 1
Construction Status Resale
HOA Y/N No
Year Built 1957
Annual Tax Amount $2,175
Tax Year 2019
Contingent Backup Contract/Call LA
Lot Size 7,688 Sqft
Property Description
Price reduction, Sellers relocating!! This beautiful home has been owned by one owner, lots of love and care has been giving to this gem! Come see this tastefully remodeled 3 bedrooms and 2.5 baths with an expansive great room, remodeled kitchen with SS appliances, deep drawers and pullouts, and a custom built bar to entertain family and friends. This home includes a summer kitchen, gazebo and fire pit, all surrounded by a privacy fence and trees. This home has a very large Master bedroom with master bath, large walking closet and a custom built office space. Plenty of storage with boat space, boat not included :) Easy to show, you wont be disappointed! Please copy and paste link for a 3D Virtual tour https://www.nodalview.com/mvaFgZUP7i7unJVRo72ZJZFb?viewer=mls
Location
State FL
County Miami-dade County
Community Bonmill Sub
Area 30
Interior
Interior Features Bedroom on Main Level, First Floor Entry, Kitchen Island, Living/Dining Room, Bar, Walk-In Closet(s)
Heating Central, Electric
Cooling Central Air, Ceiling Fan(s), Electric
Flooring Ceramic Tile
Appliance Dryer, Dishwasher, Electric Range, Microwave, Refrigerator, Washer
Exterior
Exterior Feature Fence, Shed
Carport Spaces 2
Pool None
Utilities Available Cable Available
View Garden
Roof Type Barrel
Garage No
Building
Lot Description < 1/4 Acre
Faces West
Story 1
Sewer Public Sewer
Water Public
Architectural Style Detached, One Story
Structure Type Block
Construction Status Resale
Others
Pets Allowed Size Limit, Yes
Senior Community No
Tax ID 04-30-01-009-0210
Acceptable Financing Cash, Conventional, FHA
Listing Terms Cash, Conventional, FHA
Financing Conventional
Special Listing Condition Listed As-Is
Pets Allowed Size Limit, Yes
Read Less Info
Want to know what your home might be worth? Contact us for a FREE valuation!

Our team is ready to help you sell your home for the highest possible price ASAP
Bought with Keystone Realty Enterprises

"Molly's job is to find and attract mastery-based agents to the office, protect the culture, and make sure everyone is happy! "


