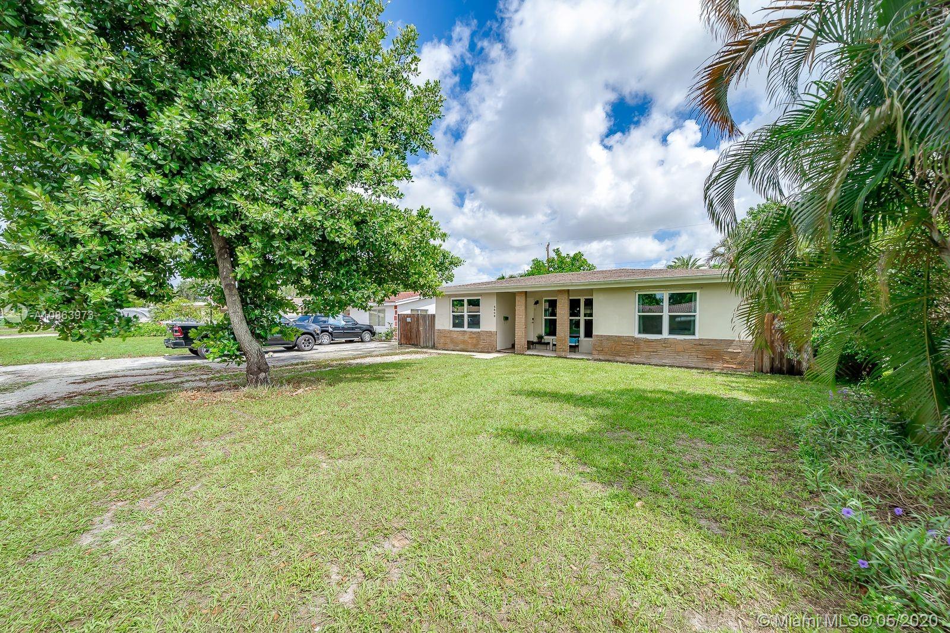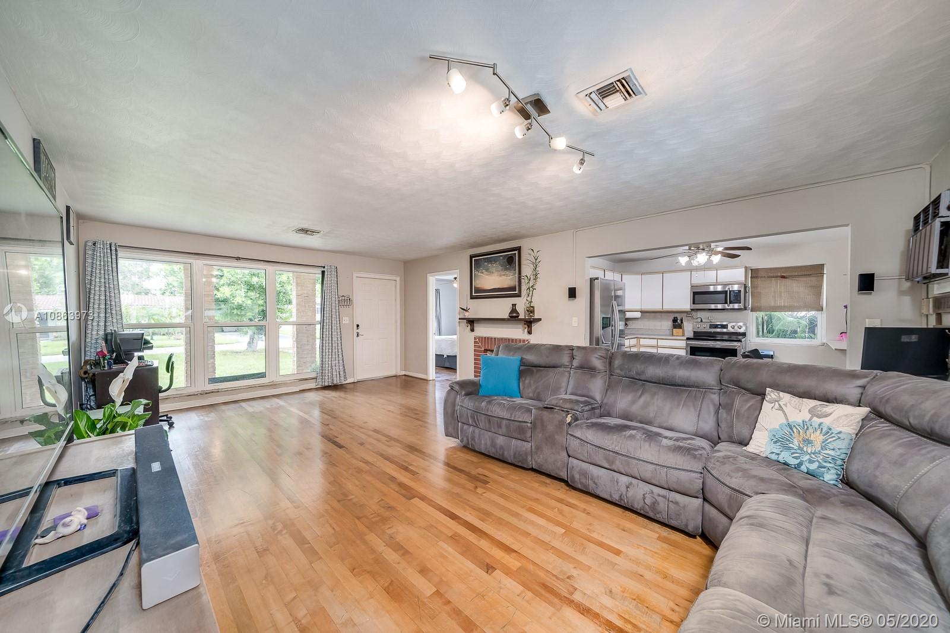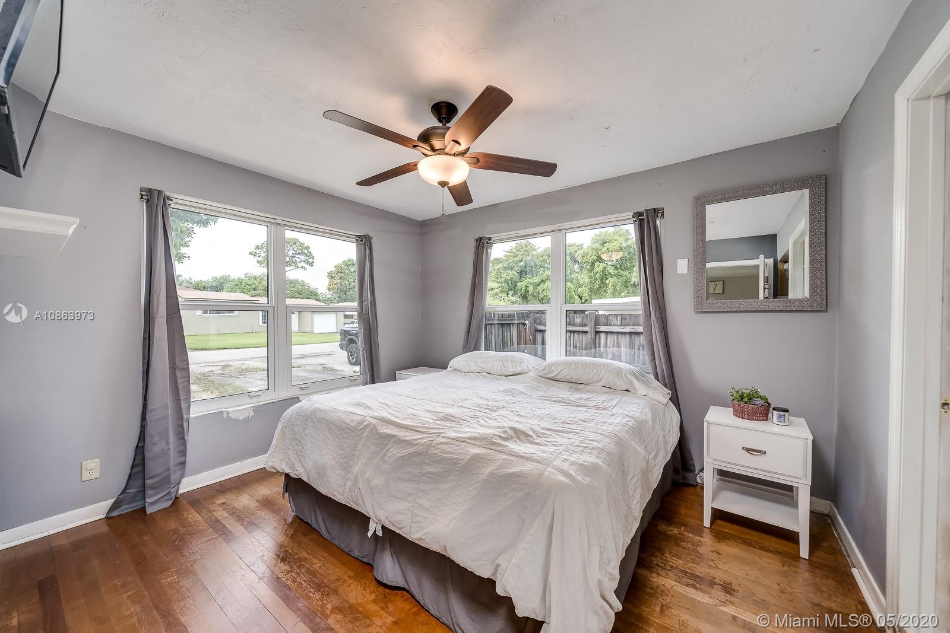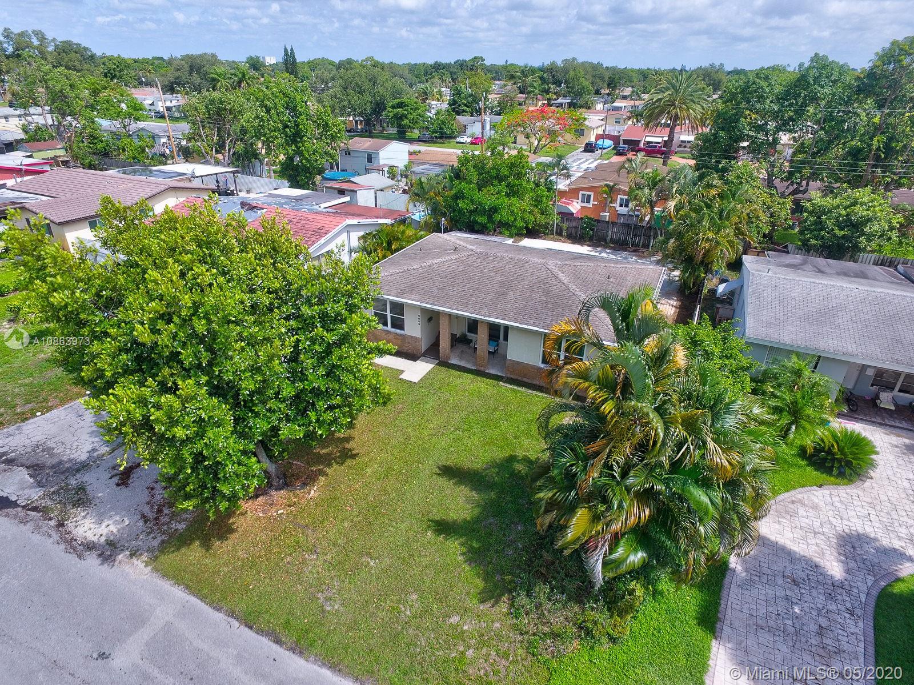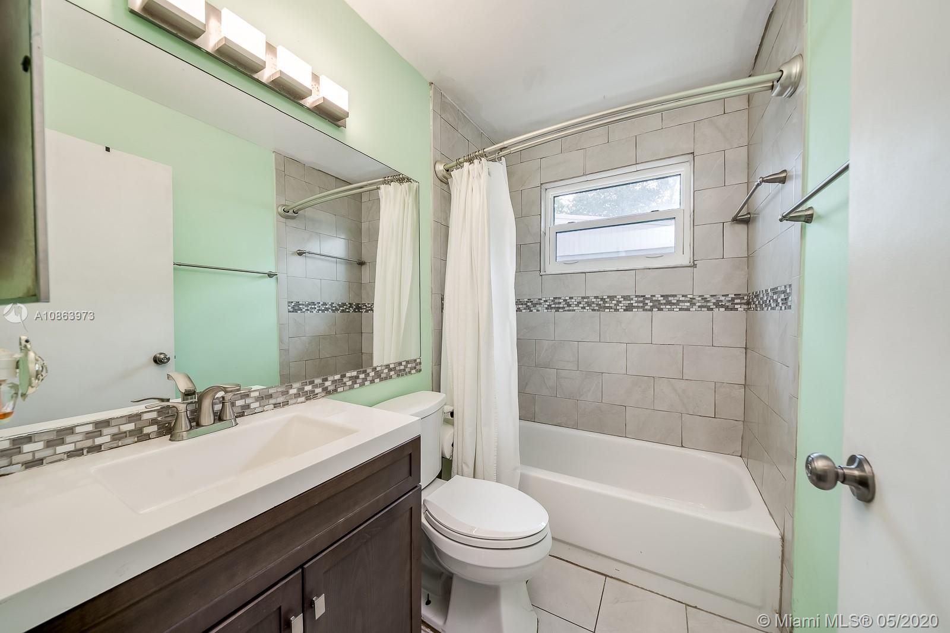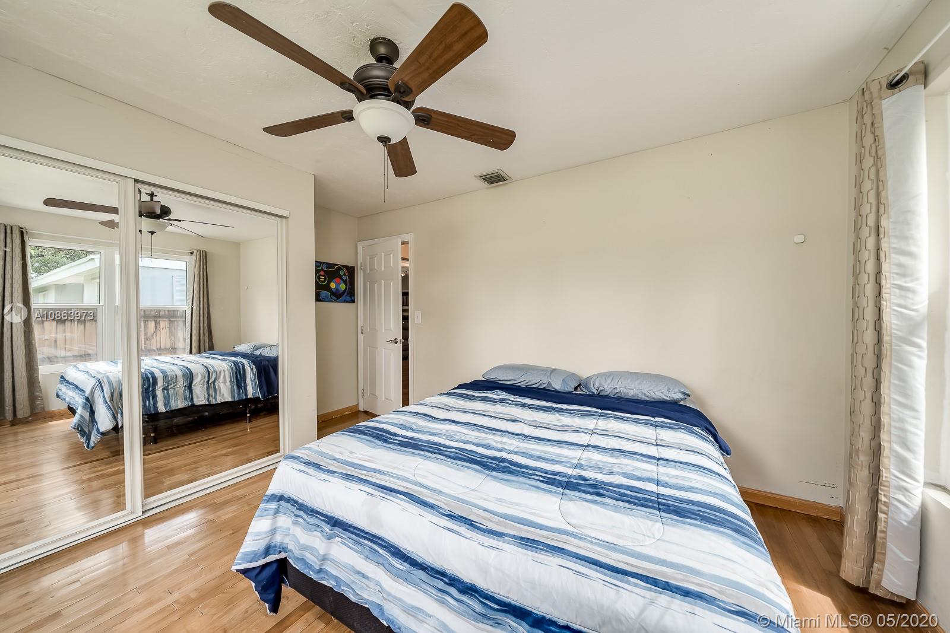$310,000
$310,000
For more information regarding the value of a property, please contact us for a free consultation.
3 Beds
2 Baths
1,204 SqFt
SOLD DATE : 07/17/2020
Key Details
Sold Price $310,000
Property Type Single Family Home
Sub Type Single Family Residence
Listing Status Sold
Purchase Type For Sale
Square Footage 1,204 sqft
Price per Sqft $257
Subdivision Pembroke Pines No 2
MLS Listing ID A10863973
Sold Date 07/17/20
Style Detached,Ranch,One Story
Bedrooms 3
Full Baths 2
Construction Status Resale
HOA Y/N No
Year Built 1955
Annual Tax Amount $5,986
Tax Year 2019
Contingent Pending Inspections
Lot Size 6,361 Sqft
Property Description
Come see this cozy, well-maintained pool home in Pines Village! This bright and beautiful home features 3-bedrooms, 2-bathrooms and plenty of parking. You'll love the real wood floors and large bedrooms. Enjoy summer evenings on the covered patio in your private backyard oasis. Many updates including impact windows and doors (2017), front load Washer and Dryer, new Stainless Kitchen Appliances, New A/C, and remodeled bathroom. Roof 2007. All of this situated in a convenient, friendly neighborhood only minutes from Pines City Center and the Turnpike.
Location
State FL
County Broward County
Community Pembroke Pines No 2
Area 3180
Direction Pines Blvd to 72nd Ave South, East to SW 12th St.
Interior
Interior Features Bedroom on Main Level, First Floor Entry, Fireplace, Main Level Master, Split Bedrooms
Heating Central
Cooling Central Air
Flooring Tile, Wood
Fireplace Yes
Appliance Dryer, Dishwasher, Electric Range, Refrigerator, Self Cleaning Oven, Washer
Laundry Washer Hookup, Dryer Hookup
Exterior
Exterior Feature Fence, Security/High Impact Doors, Patio
Pool In Ground, Pool
View Pool
Roof Type Flat,Shingle,Tile
Porch Patio
Garage No
Building
Lot Description < 1/4 Acre
Faces South
Story 1
Sewer Septic Tank
Water Public
Architectural Style Detached, Ranch, One Story
Structure Type Block
Construction Status Resale
Schools
Elementary Schools Pembroke Pines
Middle Schools Apollo
High Schools Mcarthur
Others
Pets Allowed No Pet Restrictions, Yes
Senior Community No
Tax ID 514123050250
Acceptable Financing Cash, Conventional, FHA, VA Loan
Listing Terms Cash, Conventional, FHA, VA Loan
Financing Conventional
Pets Allowed No Pet Restrictions, Yes
Read Less Info
Want to know what your home might be worth? Contact us for a FREE valuation!

Our team is ready to help you sell your home for the highest possible price ASAP
Bought with RE/MAX Advance Realty

"Molly's job is to find and attract mastery-based agents to the office, protect the culture, and make sure everyone is happy! "


