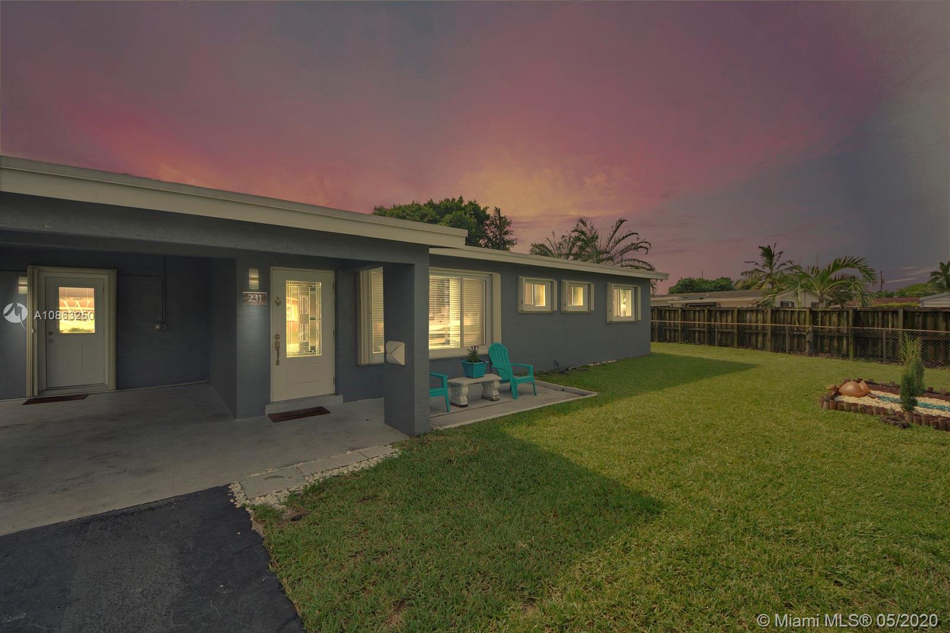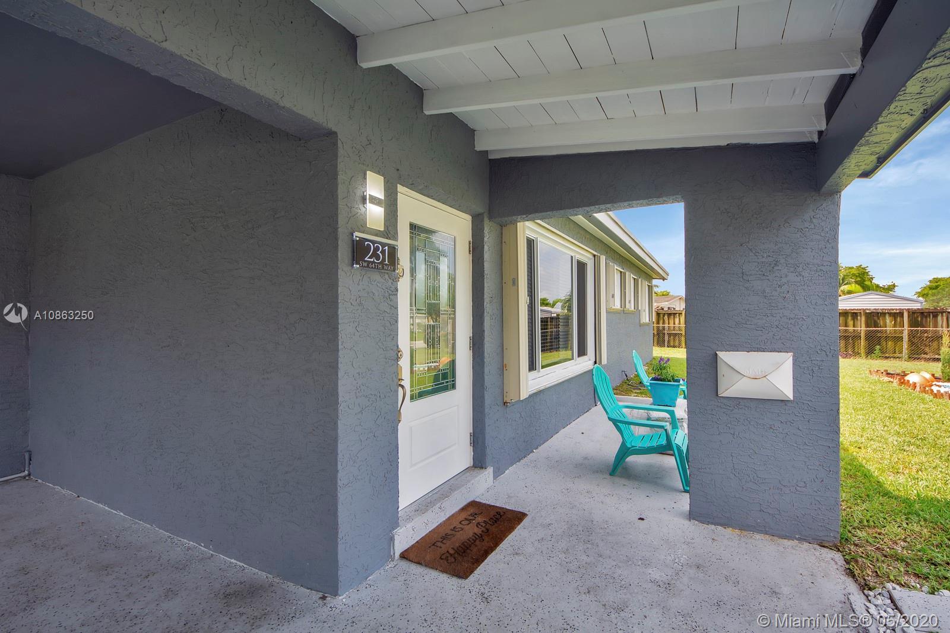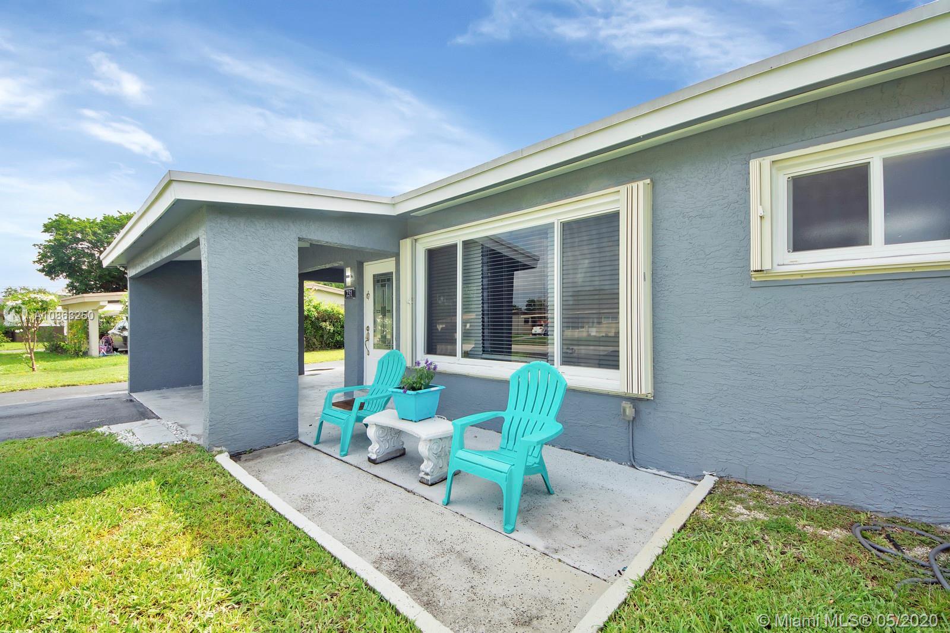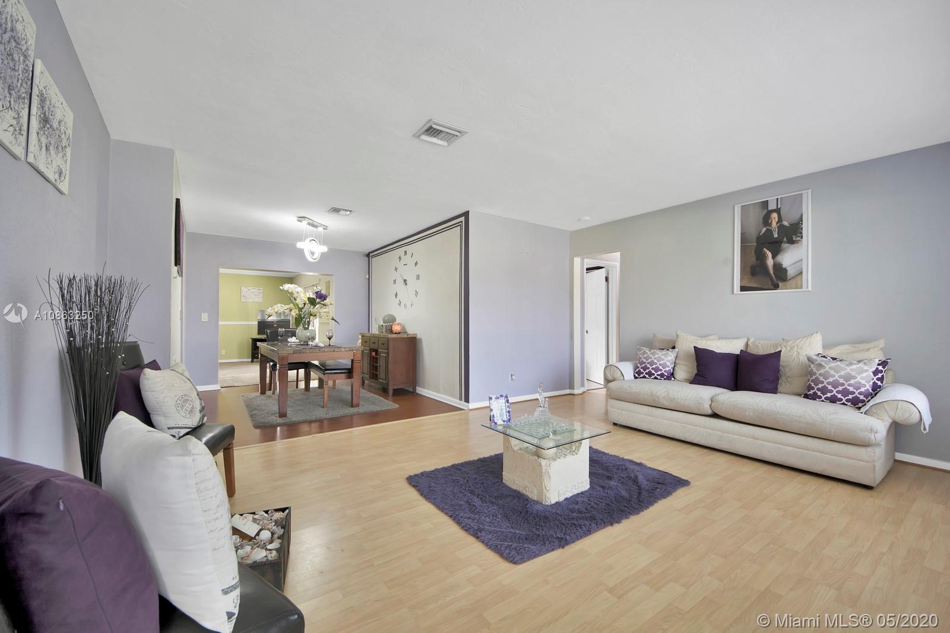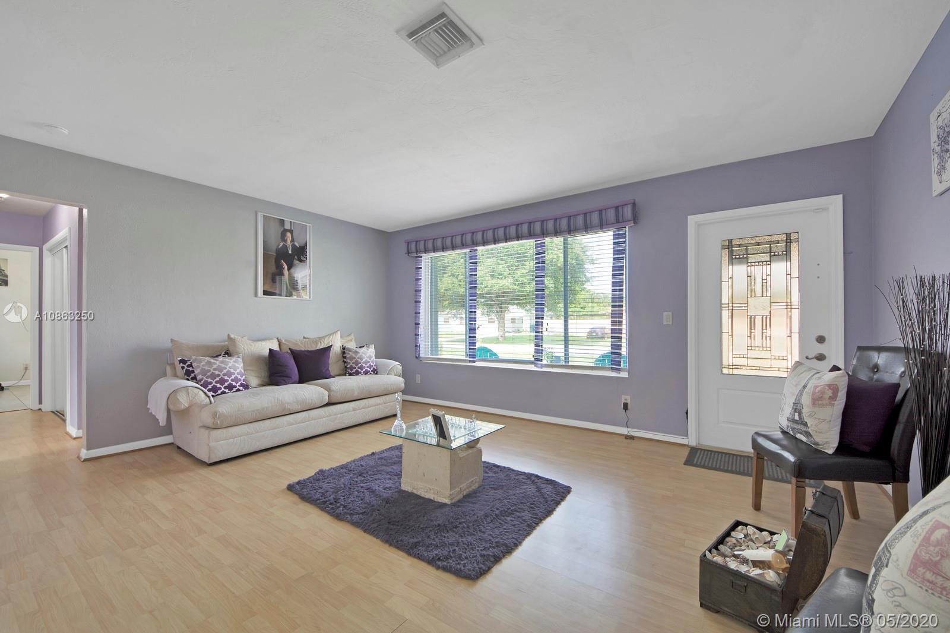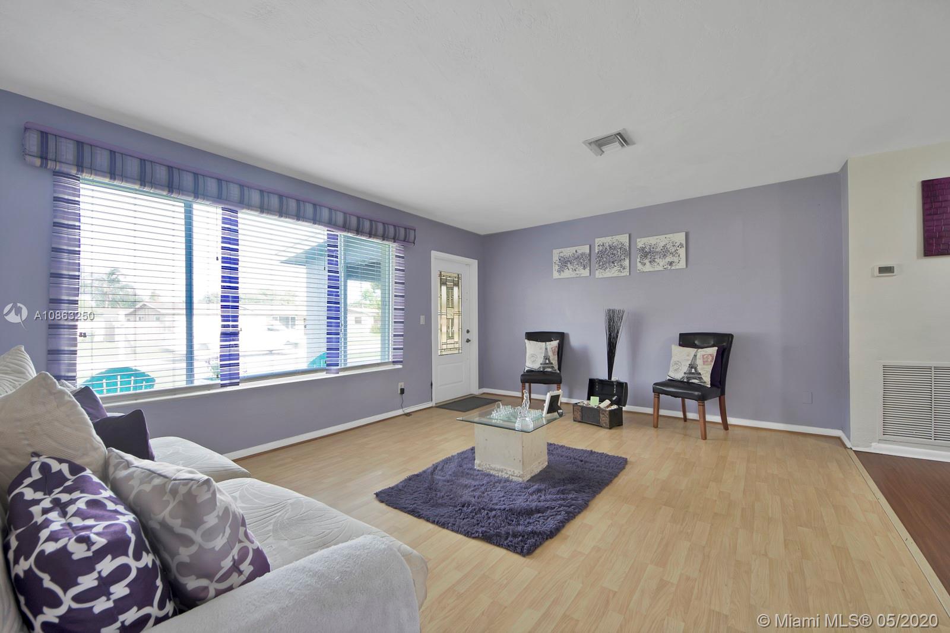$348,000
$348,000
For more information regarding the value of a property, please contact us for a free consultation.
3 Beds
2 Baths
1,653 SqFt
SOLD DATE : 07/17/2020
Key Details
Sold Price $348,000
Property Type Single Family Home
Sub Type Single Family Residence
Listing Status Sold
Purchase Type For Sale
Square Footage 1,653 sqft
Price per Sqft $210
Subdivision Boulevard Heights Sec Ten
MLS Listing ID A10863250
Sold Date 07/17/20
Style Ranch,One Story
Bedrooms 3
Full Baths 2
Construction Status Effective Year Built
HOA Y/N No
Year Built 1960
Annual Tax Amount $2,357
Tax Year 2019
Contingent Backup Contract/Call LA
Lot Size 8,599 Sqft
Property Sub-Type Single Family Residence
Property Description
Fully upgraded home 3be 2ba in the desired Boulevard Height @ Pembroke, this home is waiting for new owners, ready to move in, roof under warranty(transferable), new low-e windows, accordion shutters throughout and hurricane graded doors, energy-efficient HVAC system, electric panel, remodeled bathrooms, spacious and updated kitchen with stainless steel appliances (everything less than 3 years old), bonus room for office or entertainment, lot of space, huge backyard for your enjoyment, large carpot, No HOA, very bright, laundry room and storage, ample driveway, great schools, easy to commute, close to shopping, recreation and dining, you have to see it to appreciate. This is a MUST SEE! Check virtual tour
Location
State FL
County Broward County
Community Boulevard Heights Sec Ten
Area 3180
Direction USE GOOGLE MAPS
Interior
Interior Features Bedroom on Main Level, Closet Cabinetry, Dining Area, Separate/Formal Dining Room, First Floor Entry, Main Level Master, Pantry
Heating Central
Cooling Central Air, Ceiling Fan(s)
Flooring Carpet, Parquet, Tile
Furnishings Unfurnished
Window Features Blinds
Appliance Electric Range, Electric Water Heater, Disposal, Microwave, Refrigerator, Self Cleaning Oven
Laundry Washer Hookup, Dryer Hookup
Exterior
Exterior Feature Patio, Room For Pool, Storm/Security Shutters
Carport Spaces 1
Pool None
View Garden
Roof Type Other
Porch Patio
Garage No
Private Pool No
Building
Lot Description < 1/4 Acre
Faces West
Story 1
Sewer Public Sewer
Water Public
Architectural Style Ranch, One Story
Structure Type Block
Construction Status Effective Year Built
Schools
Elementary Schools Pembroke Pines
Middle Schools Apollo
High Schools Mcarthur
Others
Pets Allowed No Pet Restrictions, Yes
Senior Community No
Tax ID 514114107550
Security Features Smoke Detector(s)
Acceptable Financing Conventional, FHA, VA Loan
Listing Terms Conventional, FHA, VA Loan
Financing VA
Special Listing Condition Listed As-Is
Pets Allowed No Pet Restrictions, Yes
Read Less Info
Want to know what your home might be worth? Contact us for a FREE valuation!

Our team is ready to help you sell your home for the highest possible price ASAP
Bought with United Real Estate Advisors
"Molly's job is to find and attract mastery-based agents to the office, protect the culture, and make sure everyone is happy! "


