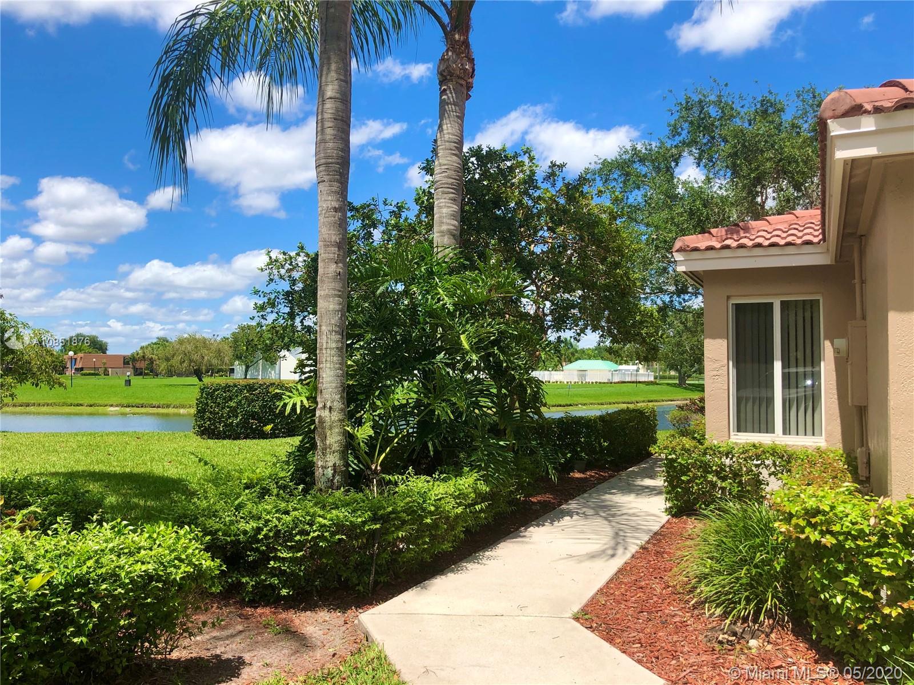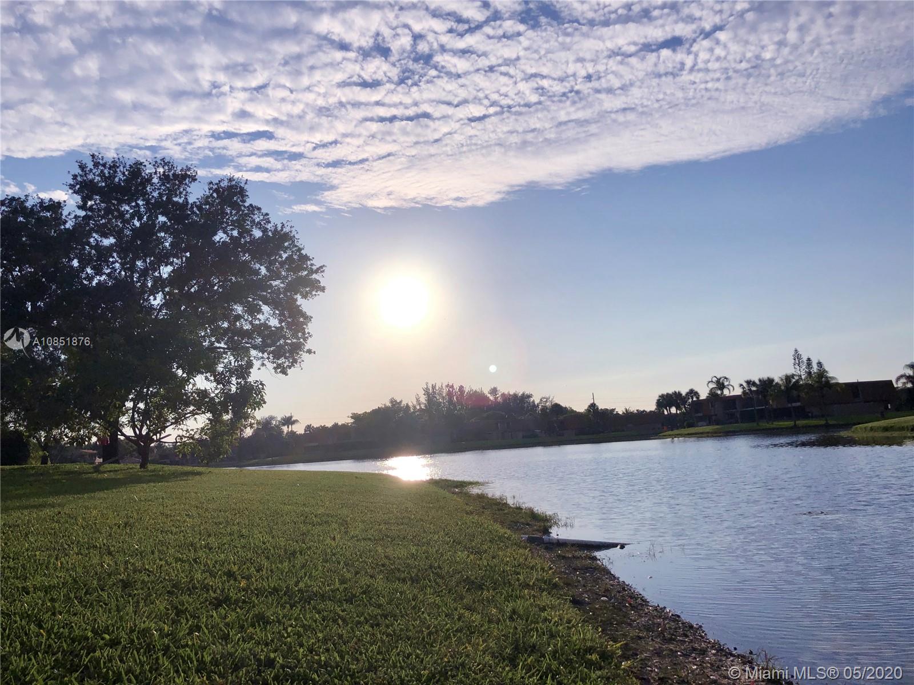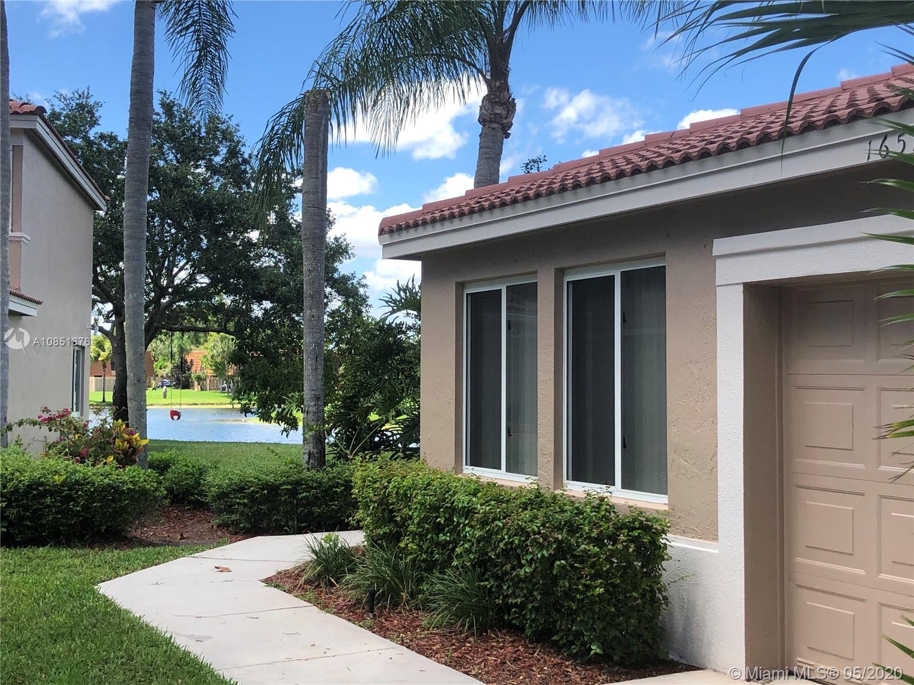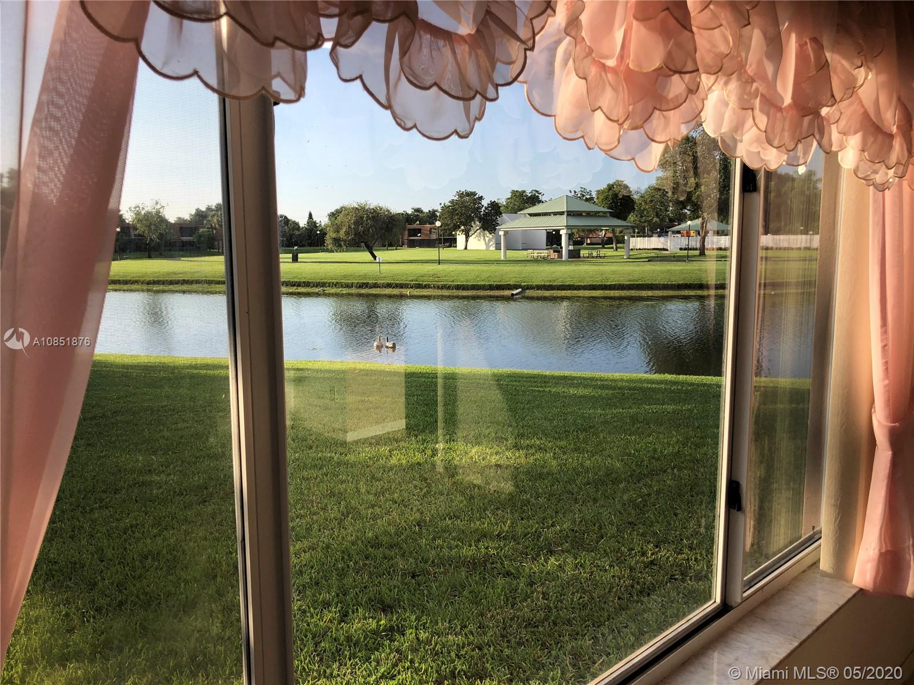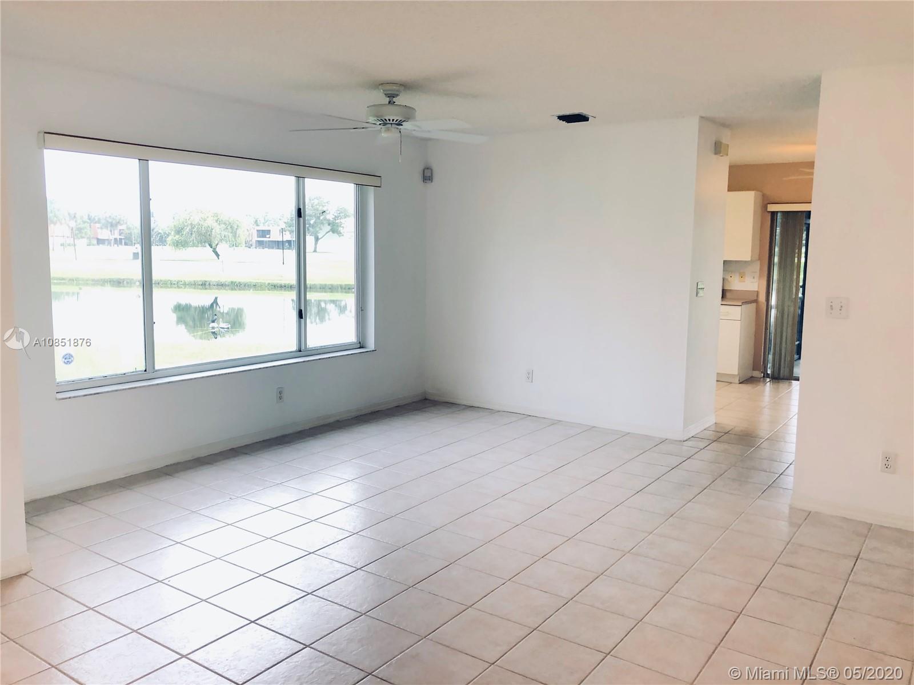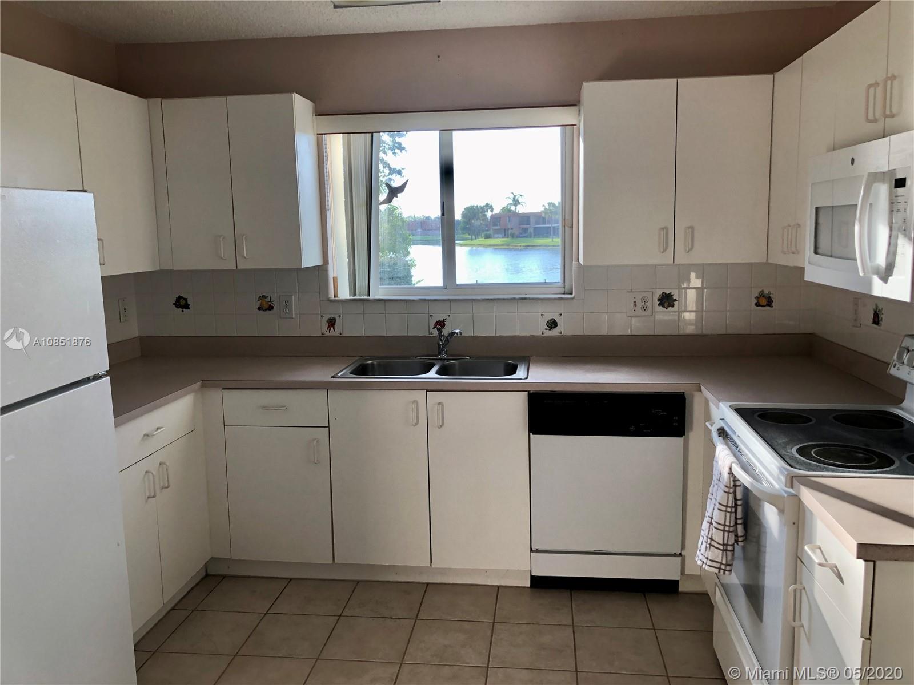$310,000
$305,000
1.6%For more information regarding the value of a property, please contact us for a free consultation.
3 Beds
2 Baths
1,273 SqFt
SOLD DATE : 06/30/2020
Key Details
Sold Price $310,000
Property Type Single Family Home
Sub Type Single Family Residence
Listing Status Sold
Purchase Type For Sale
Square Footage 1,273 sqft
Price per Sqft $243
Subdivision Village At Harmony Lake
MLS Listing ID A10851876
Sold Date 06/30/20
Style One Story
Bedrooms 3
Full Baths 2
Construction Status Resale
HOA Fees $150/qua
HOA Y/N Yes
Year Built 1998
Annual Tax Amount $2,048
Tax Year 2019
Contingent 3rd Party Approval
Lot Size 3,539 Sqft
Property Description
With spectacular panoramic water views from every room, and its location at the end of a cul-de-sac, this is one of the most desirable lots. Imagine enjoying morning coffee or beautiful sunsets over your glistening wide lake. Just painted inside and out, this light and bright home, boasts a newer AC, split bedroom plan, screened porch. Highly sought after and in high demand, these villas go fast. Take advantage of resort style amenities in this well kept and friendly neighborhood. Included are newly resurfaced lighted racketball, basketball and tennis courts, gym size pool, huge tot lot and barbecue-party pavilion. Lots and lots of open green space, jogging, walking paths, and big shade trees. Terrific schools, near to all expressways and shopping. Hurry, this one won't last!
Location
State FL
County Broward County
Community Village At Harmony Lake
Area 3880
Direction GPS
Interior
Interior Features Bedroom on Main Level, First Floor Entry, Split Bedrooms
Heating Electric
Cooling Central Air, Ceiling Fan(s)
Flooring Carpet, Ceramic Tile
Appliance Dryer, Dishwasher, Electric Range, Electric Water Heater, Disposal, Microwave, Refrigerator, Washer
Exterior
Exterior Feature Enclosed Porch, Storm/Security Shutters
Parking Features Attached
Garage Spaces 1.0
Pool None, Community
Community Features Home Owners Association, Maintained Community, Park, Pool, Street Lights, Tennis Court(s)
Utilities Available Cable Not Available
Waterfront Description Lake Front,Waterfront
View Y/N Yes
View Lake
Roof Type Barrel
Porch Porch, Screened
Garage Yes
Building
Lot Description < 1/4 Acre
Faces South
Story 1
Sewer Public Sewer
Water Public
Architectural Style One Story
Structure Type Block
Construction Status Resale
Schools
Elementary Schools Fox Trail
Middle Schools Indian Ridge
High Schools Western
Others
Pets Allowed Size Limit, Yes
HOA Fee Include Common Areas,Maintenance Grounds,Maintenance Structure,Recreation Facilities
Senior Community No
Tax ID 504118052820
Acceptable Financing Cash, Conventional, FHA, VA Loan
Listing Terms Cash, Conventional, FHA, VA Loan
Financing FHA
Pets Allowed Size Limit, Yes
Read Less Info
Want to know what your home might be worth? Contact us for a FREE valuation!

Our team is ready to help you sell your home for the highest possible price ASAP
Bought with Keller Williams Preferred Partners

"Molly's job is to find and attract mastery-based agents to the office, protect the culture, and make sure everyone is happy! "


