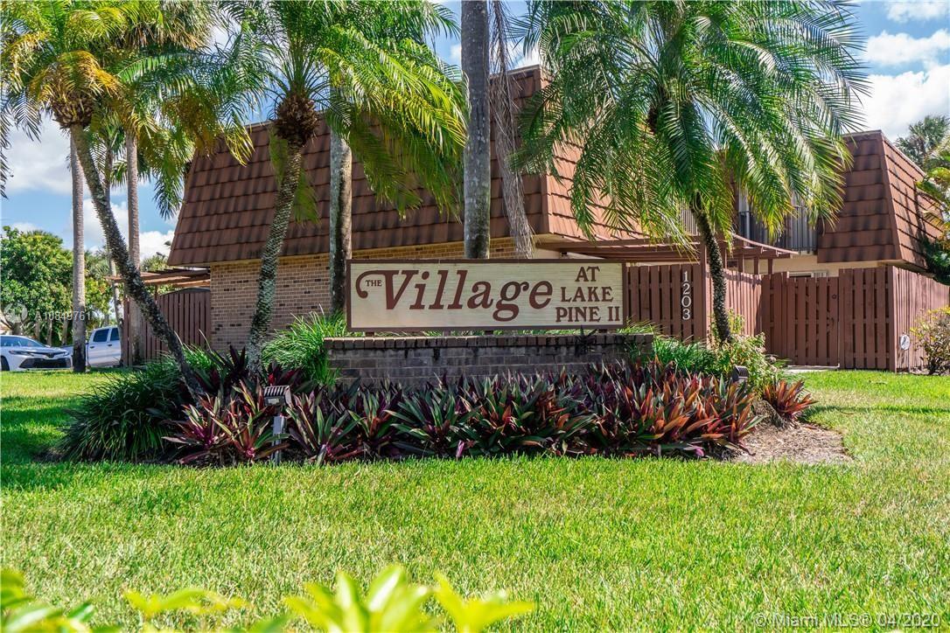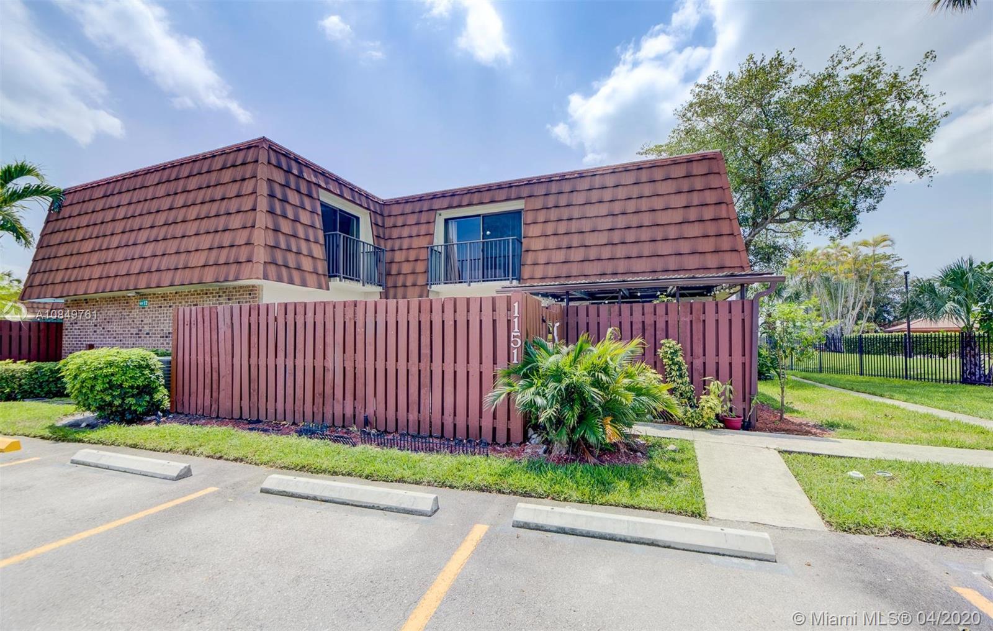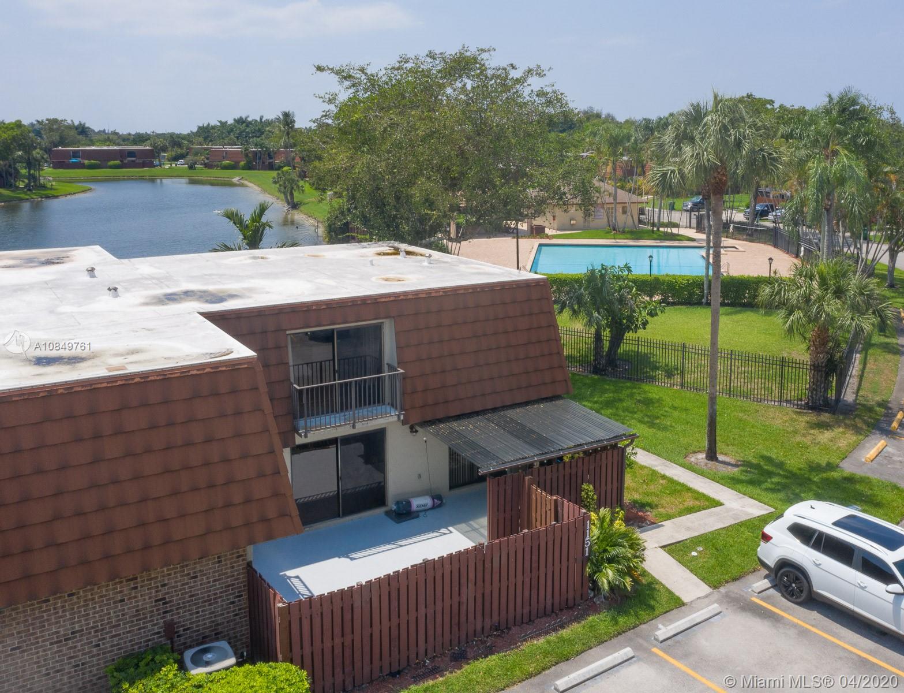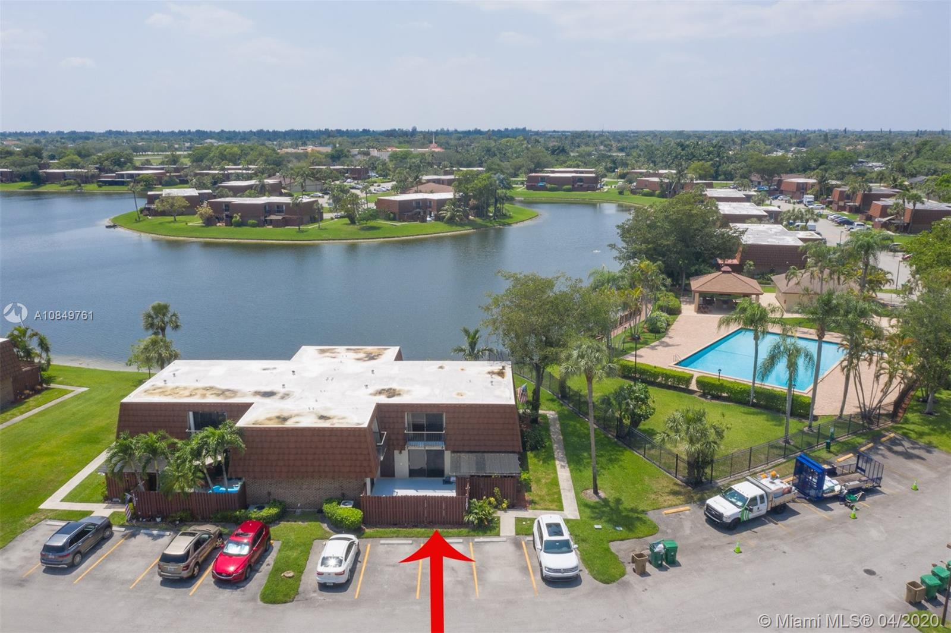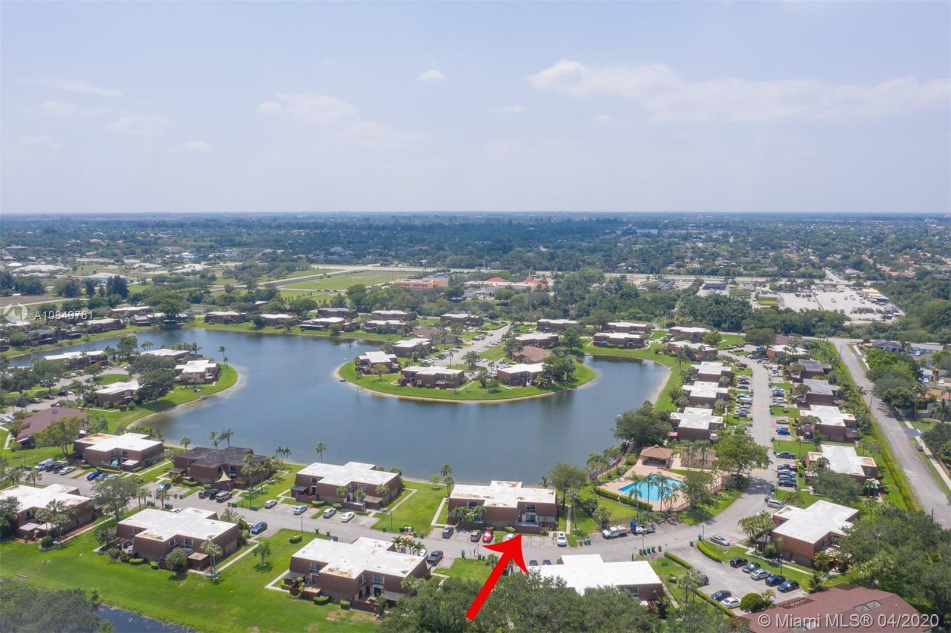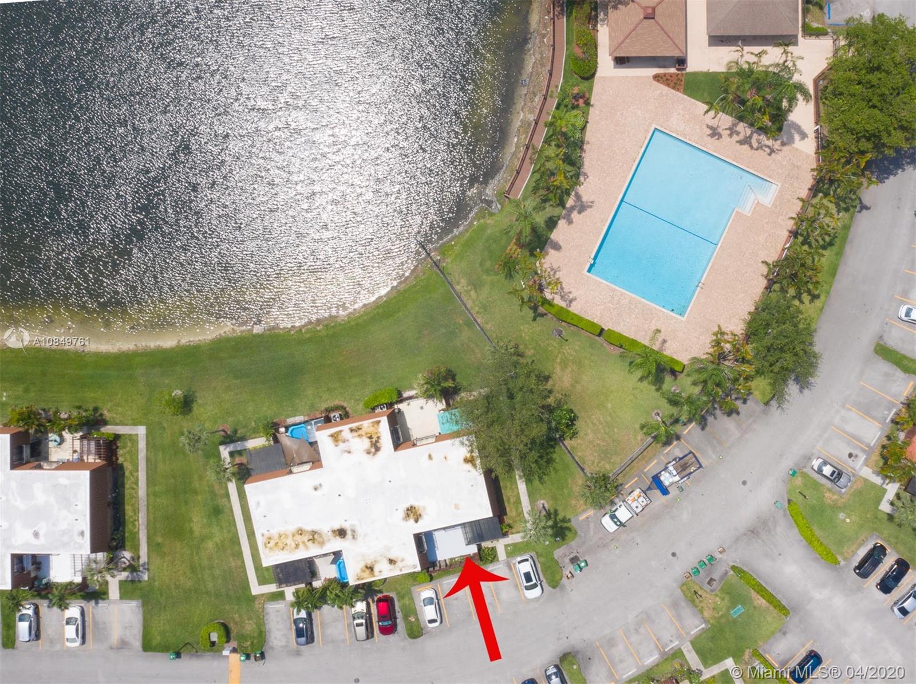$285,000
$292,500
2.6%For more information regarding the value of a property, please contact us for a free consultation.
3 Beds
3 Baths
1,654 SqFt
SOLD DATE : 06/30/2020
Key Details
Sold Price $285,000
Property Type Townhouse
Sub Type Townhouse
Listing Status Sold
Purchase Type For Sale
Square Footage 1,654 sqft
Price per Sqft $172
Subdivision C H E Acres
MLS Listing ID A10849761
Sold Date 06/30/20
Style None
Bedrooms 3
Full Baths 2
Half Baths 1
Construction Status New Construction
HOA Fees $242/mo
HOA Y/N Yes
Year Built 1984
Annual Tax Amount $5,198
Tax Year 2019
Contingent 3rd Party Approval
Property Description
LOCATION and MOVE-IN READY 3 Bedroom 2.5 bath townhouse - 2 assigned parking spots. Enter the property through your own private courtyard! House is located right next to the pool and BBQ pavilion. First floor features living room, dining room, upgrade half bath, one bedroom and huge renovated kitchen. Ceramic tile throughout. SS appliances. Upstairs have 2 bedrooms, 2 full baths. Large master suite with walk-in closet. Each room has a balcony to enjoy the gorgeous views. Community pool, BBQ area, tennis/basketball courts. Playground under construction(see CAD photos). TOP-RATED SCHOOLS, parks, library, museum, groceries, restaurants. All withing walking distance. Close to all major highways. FHA and VA approved.
Location
State FL
County Broward County
Community C H E Acres
Area 3880
Direction ON STATE ROAD 84 BETWEEN FLAMINGO AND HIATUS.
Interior
Interior Features Bedroom on Main Level, First Floor Entry, Walk-In Closet(s)
Heating Central
Cooling Central Air
Flooring Concrete, Ceramic Tile
Appliance Dryer, Dishwasher, Electric Range, Electric Water Heater, Disposal, Microwave, Refrigerator, Washer
Exterior
Exterior Feature Balcony, Courtyard, Fence, Patio
Pool Association
Amenities Available Basketball Court, Cabana, Clubhouse, Barbecue, Picnic Area, Playground, Pool, Trail(s)
View Garden, Pool
Porch Balcony, Open, Patio
Garage No
Building
Architectural Style None
Structure Type Block
Construction Status New Construction
Schools
Elementary Schools Fox Trail
Middle Schools Indian Ridge
High Schools Western
Others
Pets Allowed No Pet Restrictions, Yes
HOA Fee Include All Facilities,Common Areas,Maintenance Grounds,Maintenance Structure,Recreation Facilities
Senior Community No
Tax ID 504012380480
Acceptable Financing Cash, Conventional, FHA, VA Loan
Listing Terms Cash, Conventional, FHA, VA Loan
Financing FHA
Pets Allowed No Pet Restrictions, Yes
Read Less Info
Want to know what your home might be worth? Contact us for a FREE valuation!

Our team is ready to help you sell your home for the highest possible price ASAP
Bought with Dalton Wade Inc

"Molly's job is to find and attract mastery-based agents to the office, protect the culture, and make sure everyone is happy! "


