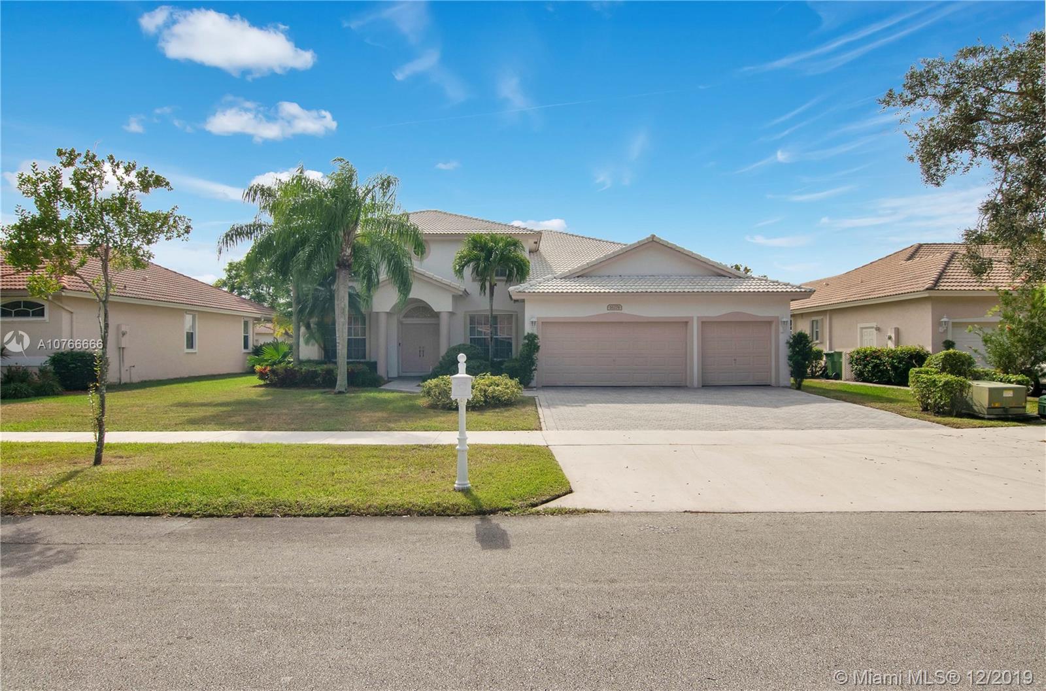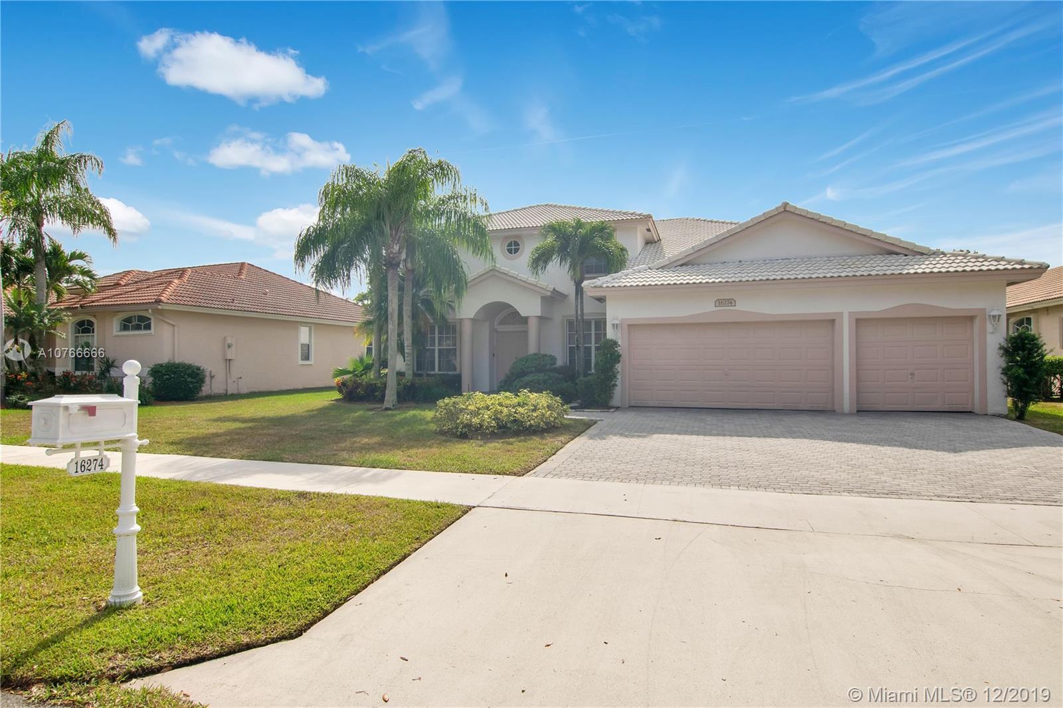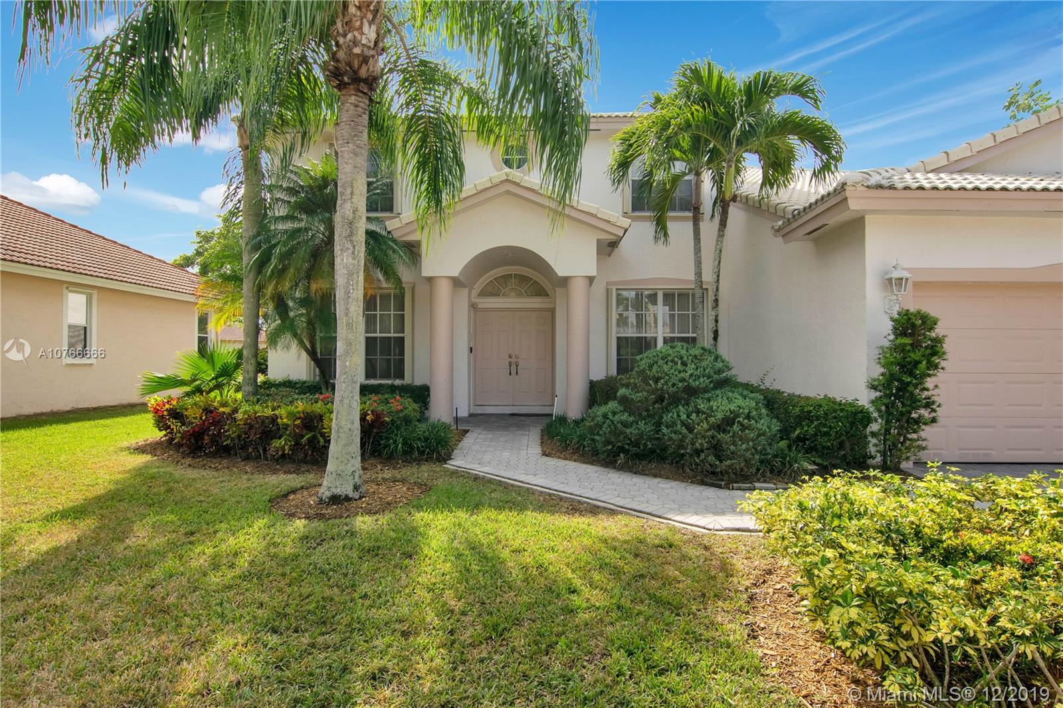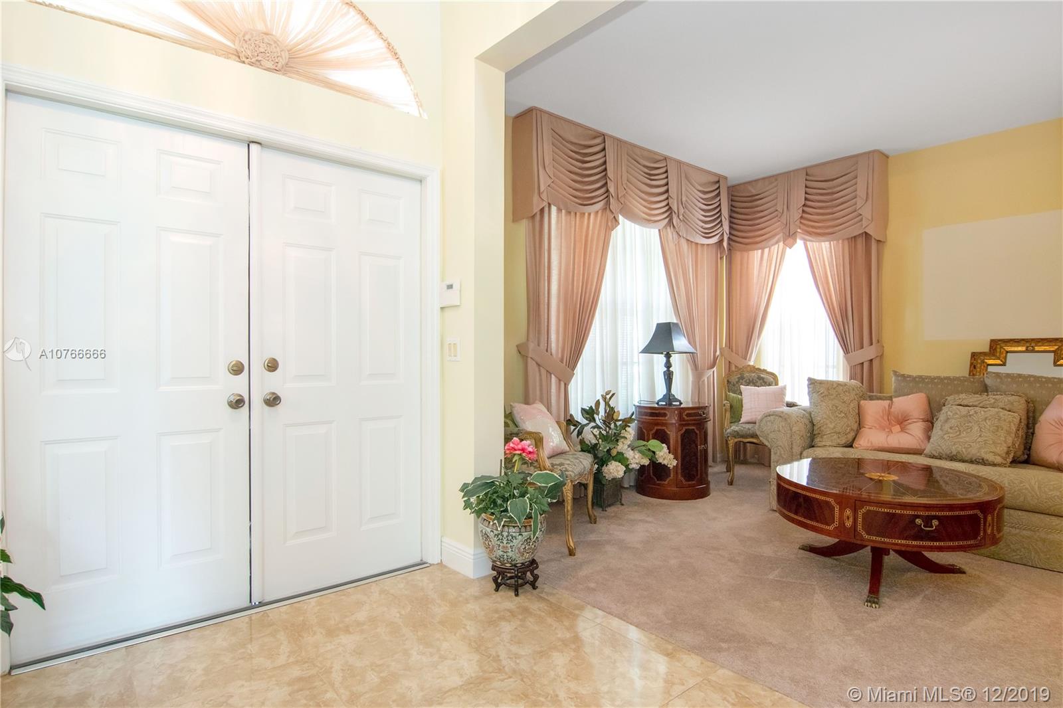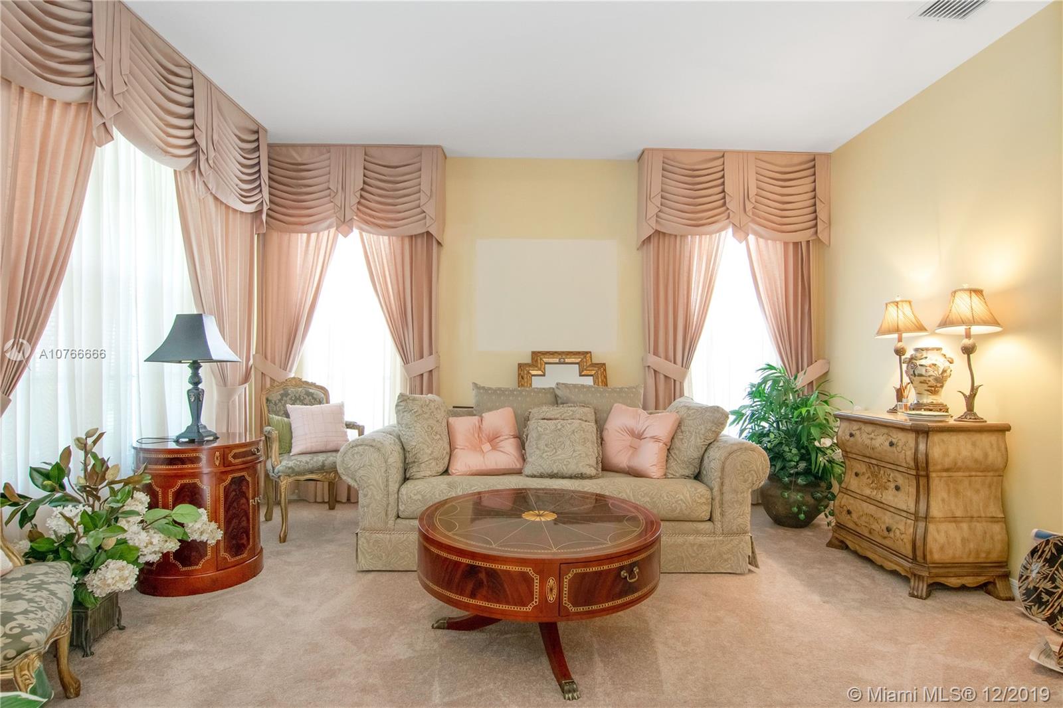$522,500
$549,900
5.0%For more information regarding the value of a property, please contact us for a free consultation.
5 Beds
3 Baths
3,073 SqFt
SOLD DATE : 02/28/2020
Key Details
Sold Price $522,500
Property Type Single Family Home
Sub Type Single Family Residence
Listing Status Sold
Purchase Type For Sale
Square Footage 3,073 sqft
Price per Sqft $170
Subdivision Stoneridge Lake Estates P
MLS Listing ID A10766666
Sold Date 02/28/20
Style Detached,Mediterranean,Two Story
Bedrooms 5
Full Baths 3
Construction Status Resale
HOA Fees $195/mo
HOA Y/N Yes
Year Built 1997
Annual Tax Amount $5,044
Tax Year 2019
Contingent No Contingencies
Lot Size 9,751 Sqft
Property Description
Desirable Stoneridge Lake Estates! Spacious, very well-maintained, bright home with open concept great room and kitchen; formal living and dining rooms; 10 foot ceilings, recessed lighting; one bedroom & full bath downstairs, perfect for guests or multiple generation living; two newer air conditioning systems; kitchen has island, stainless steel appliances; deep pantry; newer front-end washer/dryer & utility sink; central vacuum system; huge master bedroom with two walk-in closets & 3 large bedrooms with walk-in closets upstairs; master bathroom with two vanities; large back patio; accordion shutters all windows & sliders; gated community, tennis & basketball courts & tot lot; near colleges, shopping, great schools, hospitals, restaurants, airports, beaches, I-75 and much more.
Location
State FL
County Broward County
Community Stoneridge Lake Estates P
Area 3290
Direction Sheridan St. west to Stoneridge Lakes Estates entrance gate (just west of Dykes Rd.); once through the manned gate, go straight to 16274 (on left). Entry on Dykes Rd is for residents ONLY; visitors must go through Sheridan St. entry.
Interior
Interior Features Breakfast Bar, Built-in Features, Bedroom on Main Level, Closet Cabinetry, Dining Area, Separate/Formal Dining Room, Entrance Foyer, Family/Dining Room, First Floor Entry, Garden Tub/Roman Tub, Pantry, Upper Level Master, Walk-In Closet(s), Central Vacuum
Heating Central, Electric
Cooling Central Air, Ceiling Fan(s), Electric
Flooring Carpet, Ceramic Tile
Window Features Arched,Other
Appliance Dryer, Dishwasher, Electric Range, Electric Water Heater, Disposal, Ice Maker, Microwave, Refrigerator, Washer
Laundry Laundry Tub
Exterior
Exterior Feature Lighting, Patio, Storm/Security Shutters
Garage Attached
Garage Spaces 3.0
Carport Spaces 4
Pool None
Community Features Gated, Tennis Court(s)
Utilities Available Cable Available
Waterfront No
View Garden
Roof Type Other,Spanish Tile
Porch Patio
Garage Yes
Building
Lot Description < 1/4 Acre
Faces East
Story 2
Sewer Public Sewer
Water Public
Architectural Style Detached, Mediterranean, Two Story
Level or Stories Two
Structure Type Block
Construction Status Resale
Schools
Elementary Schools Hawkes Bluff
Middle Schools Silver Trail
High Schools West Broward
Others
Pets Allowed Conditional, Yes
HOA Fee Include Common Areas,Cable TV,Maintenance Structure,Recreation Facilities
Senior Community No
Tax ID 514005211350
Security Features Security Gate,Gated Community
Acceptable Financing Conventional, FHA, VA Loan
Listing Terms Conventional, FHA, VA Loan
Financing Conventional
Special Listing Condition Listed As-Is
Pets Description Conditional, Yes
Read Less Info
Want to know what your home might be worth? Contact us for a FREE valuation!

Our team is ready to help you sell your home for the highest possible price ASAP
Bought with Royal Homes of Florida Realty

"Molly's job is to find and attract mastery-based agents to the office, protect the culture, and make sure everyone is happy! "


