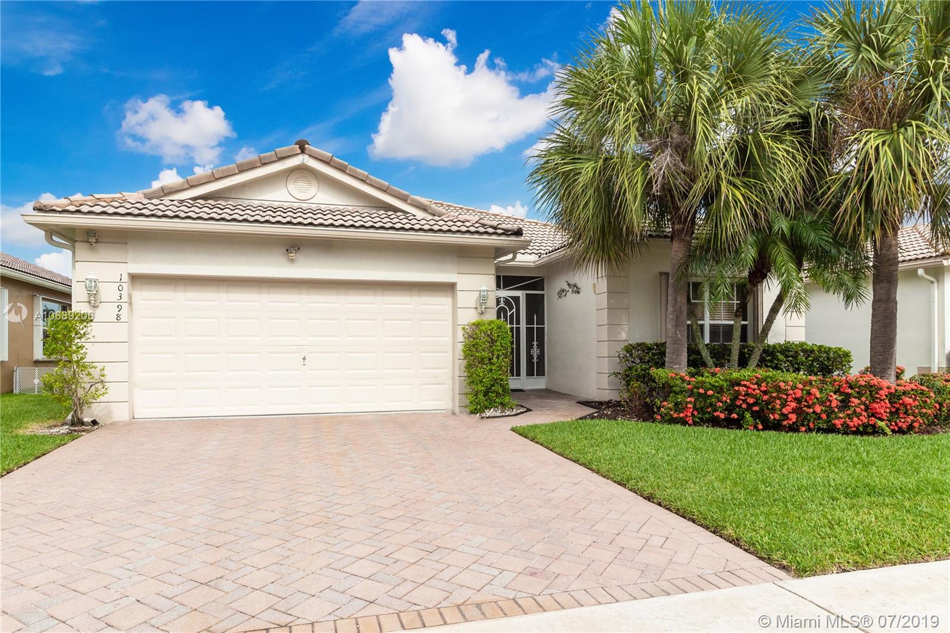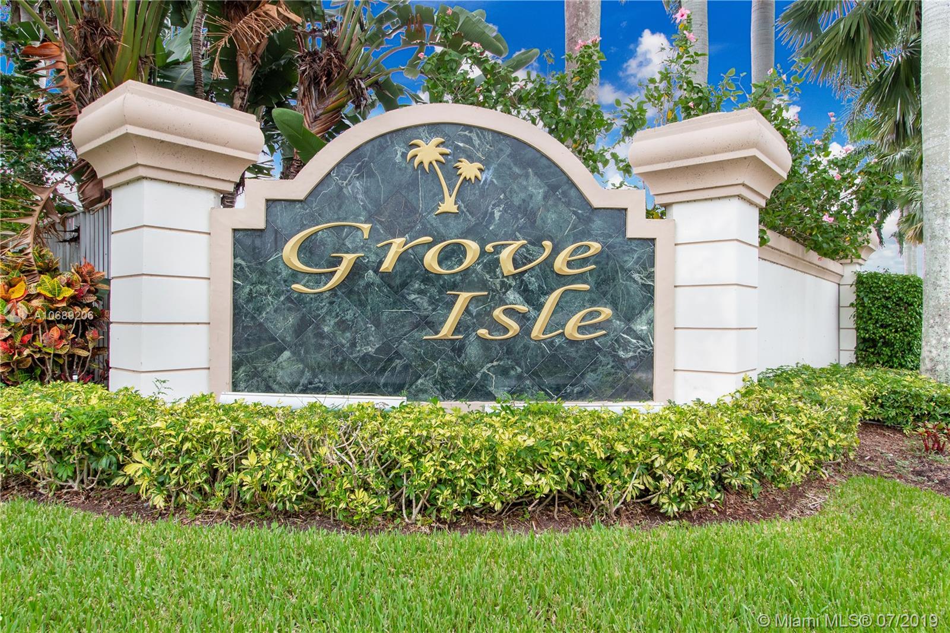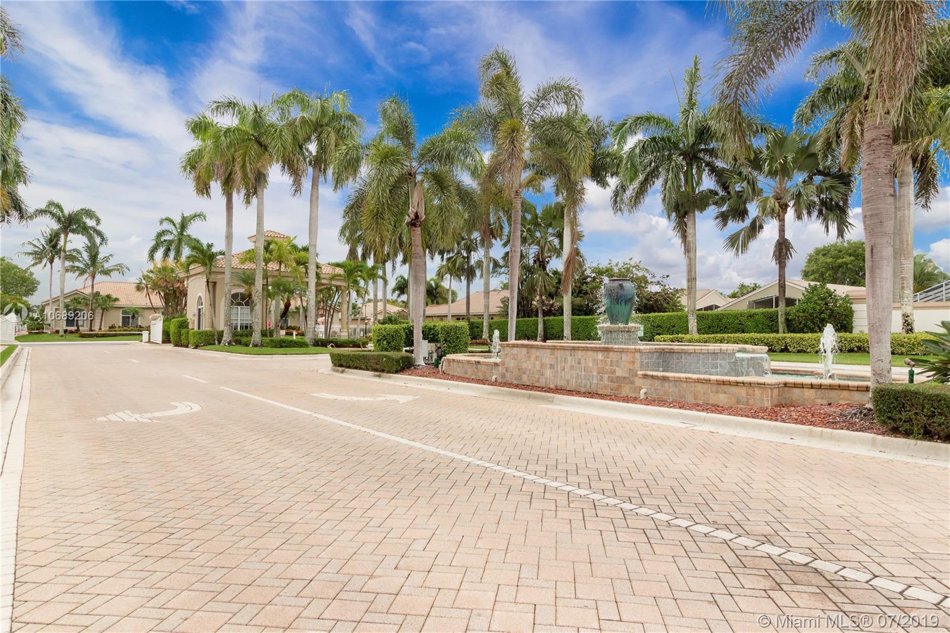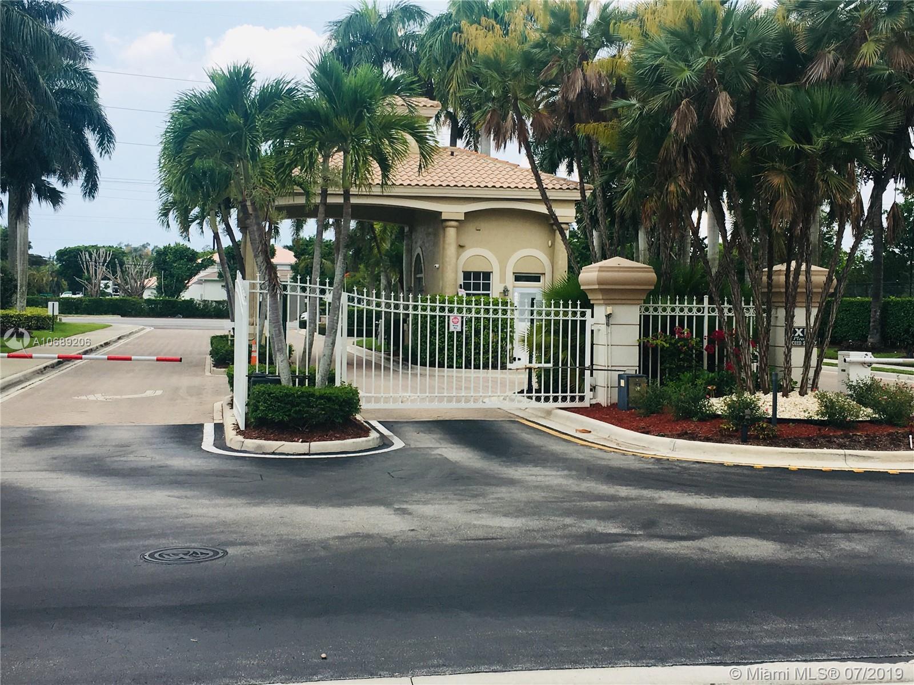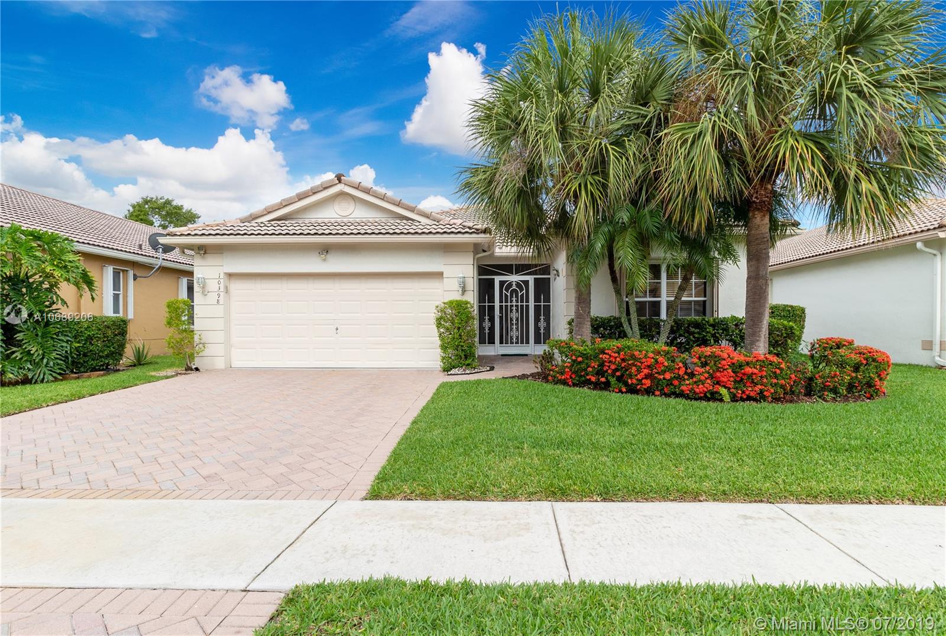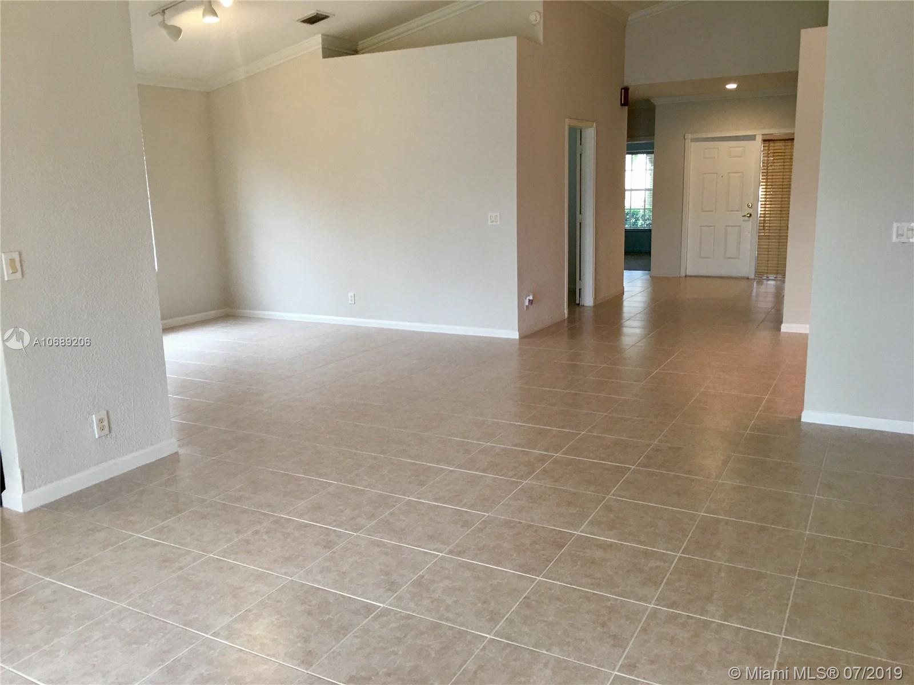$310,000
$319,900
3.1%For more information regarding the value of a property, please contact us for a free consultation.
3 Beds
2 Baths
1,845 SqFt
SOLD DATE : 03/06/2020
Key Details
Sold Price $310,000
Property Type Single Family Home
Sub Type Single Family Residence
Listing Status Sold
Purchase Type For Sale
Square Footage 1,845 sqft
Price per Sqft $168
Subdivision Grove Isle
MLS Listing ID A10689206
Sold Date 03/06/20
Style Detached,Ranch,One Story
Bedrooms 3
Full Baths 2
Construction Status Resale
HOA Fees $410/mo
HOA Y/N Yes
Year Built 1998
Annual Tax Amount $4,654
Tax Year 2018
Contingent No Contingencies
Lot Size 5,455 Sqft
Property Sub-Type Single Family Residence
Property Description
Situated in the beautiful gated GROVE ISLE Development in Boynton Beach, this well kept community has all the amenities for your comfort. Beautiful heated community pool, clubhouse, gym and tennis court. Within this 55+ community sits this Ranch style single family home that features the newly painted 3 bedrooms, 2 bathrooms and a 2 car garage. Also, new water heater, new a/c and newly remodeled bathroom and kitchen with island and new appliances. It has the perfect lake view while sitting on the screened back patio. The open floor plan welcomes you to this charming detached ranch home. This property is close to restaurants, shops and supermarkets. FOR AGENTS SUBMITTING OFFERS - "SELLER IS REQUESTING A 60 DAY CLOSING."
Location
State FL
County Palm Beach County
Community Grove Isle
Area 4610
Direction Take Exit 86 on Turnpike to Boynton Beach Blvd. On the East side of Jog Road and between Woolbright Avenue and Boynton Beach Blvd. Guard at Security Gate will give access.
Interior
Interior Features Bedroom on Main Level, Breakfast Area, Dining Area, Separate/Formal Dining Room, Eat-in Kitchen, French Door(s)/Atrium Door(s), Garden Tub/Roman Tub, Kitchen Island, Custom Mirrors, Main Level Master, Pantry, Walk-In Closet(s), Attic
Heating Electric
Cooling Ceiling Fan(s), Electric
Flooring Carpet, Ceramic Tile, Other
Appliance Dryer, Dishwasher, Electric Range, Electric Water Heater, Disposal, Microwave, Refrigerator, Washer
Exterior
Exterior Feature Balcony, Enclosed Porch, Storm/Security Shutters
Parking Features Attached
Garage Spaces 2.0
Pool None, Community
Community Features Clubhouse, Gated, Pool
Waterfront Description Lake Front,Waterfront
View Y/N Yes
View Canal, Lake
Roof Type Aluminum,Concrete
Porch Balcony, Open, Porch, Screened
Garage Yes
Private Pool Yes
Building
Lot Description 1/4 to 1/2 Acre Lot
Faces East
Story 1
Sewer Public Sewer
Water Public, Other
Architectural Style Detached, Ranch, One Story
Structure Type Block
New Construction true
Construction Status Resale
Others
Pets Allowed Conditional, Yes
HOA Fee Include Maintenance Grounds,Recreation Facilities,Security
Senior Community Yes
Tax ID 00424527060001040
Security Features Gated Community
Acceptable Financing Cash, Conventional
Listing Terms Cash, Conventional
Financing Cash
Special Listing Condition Listed As-Is
Pets Allowed Conditional, Yes
Read Less Info
Want to know what your home might be worth? Contact us for a FREE valuation!

Our team is ready to help you sell your home for the highest possible price ASAP
Bought with Option One Realty; Inc.
"Molly's job is to find and attract mastery-based agents to the office, protect the culture, and make sure everyone is happy! "


