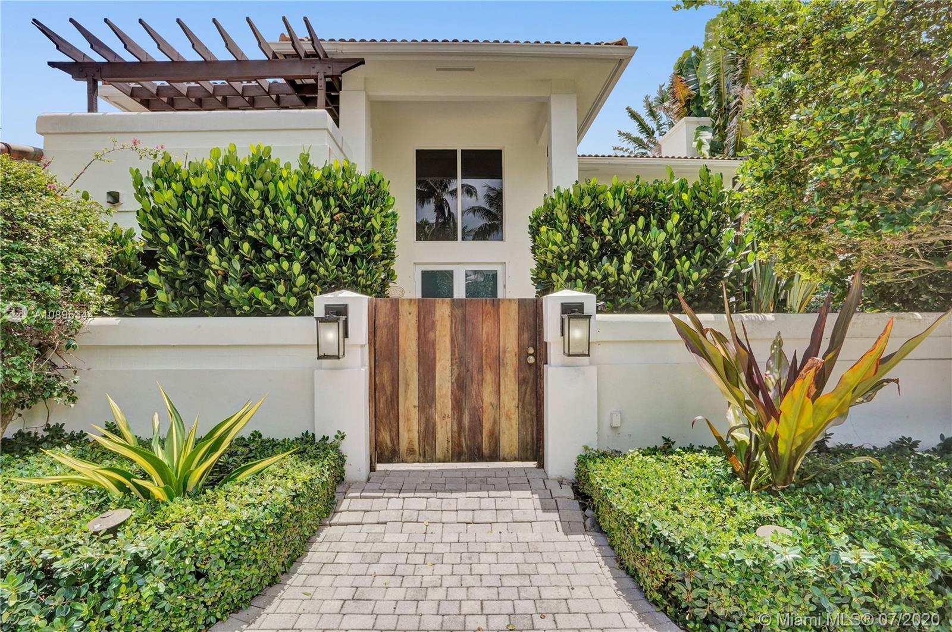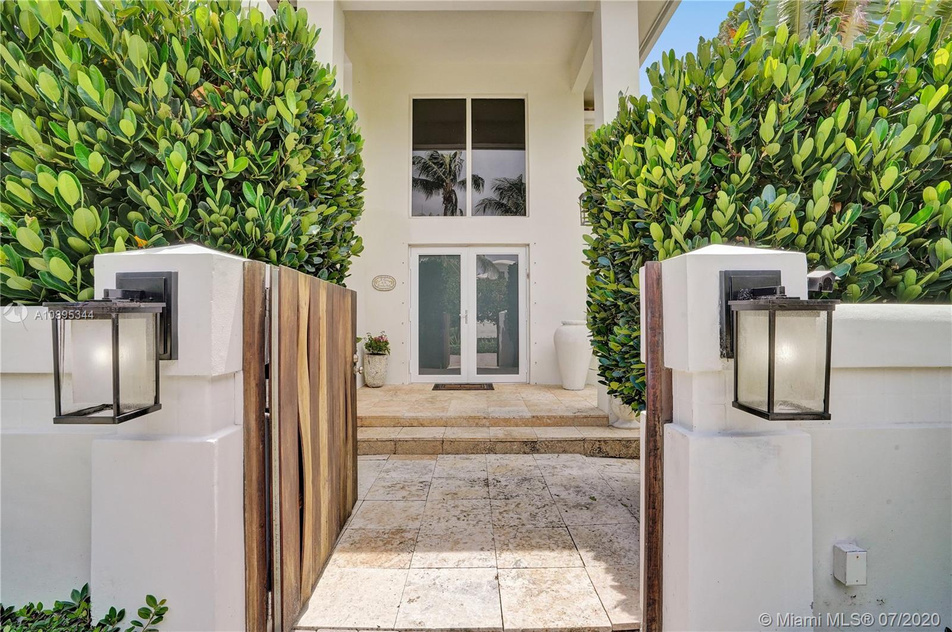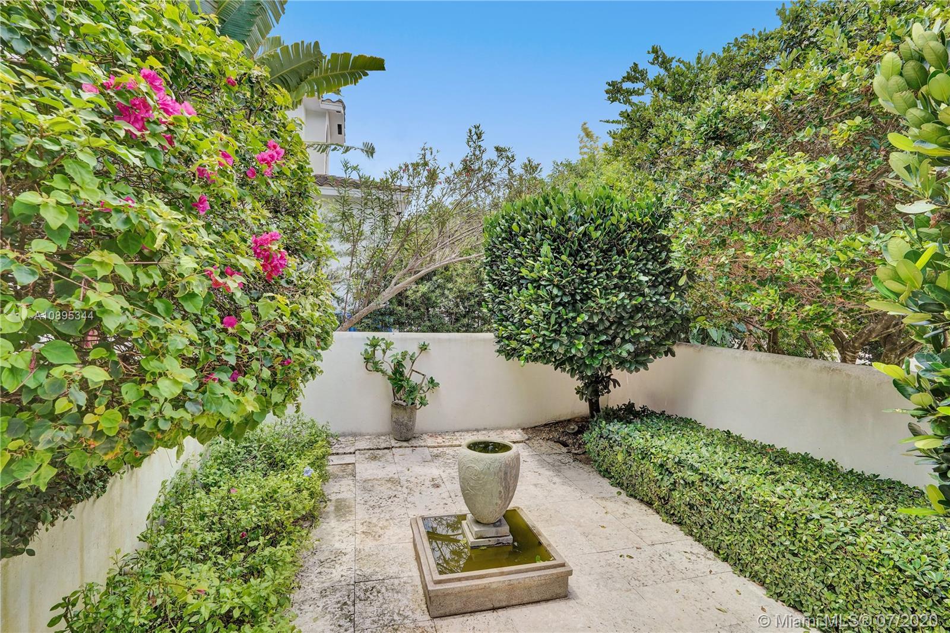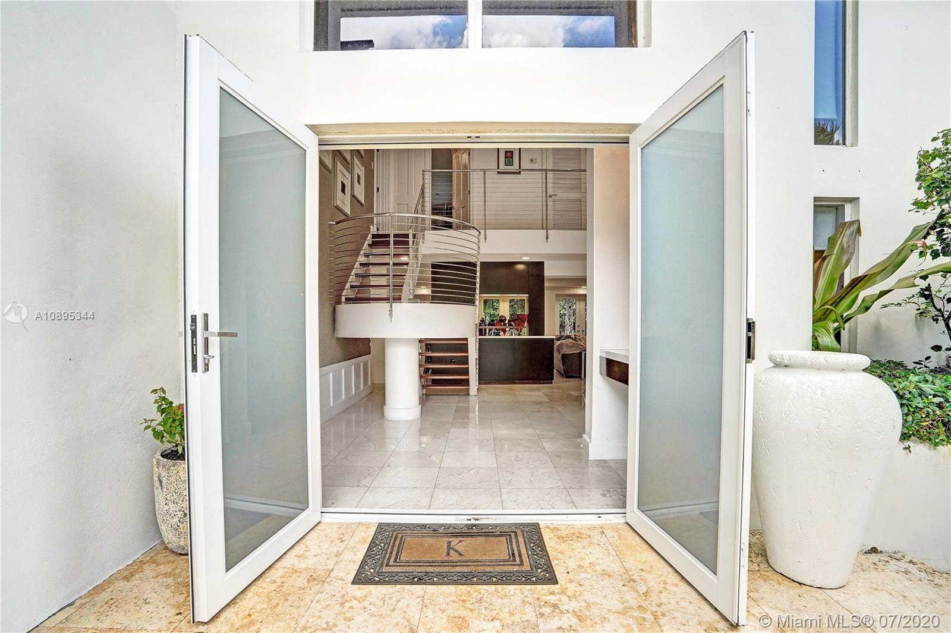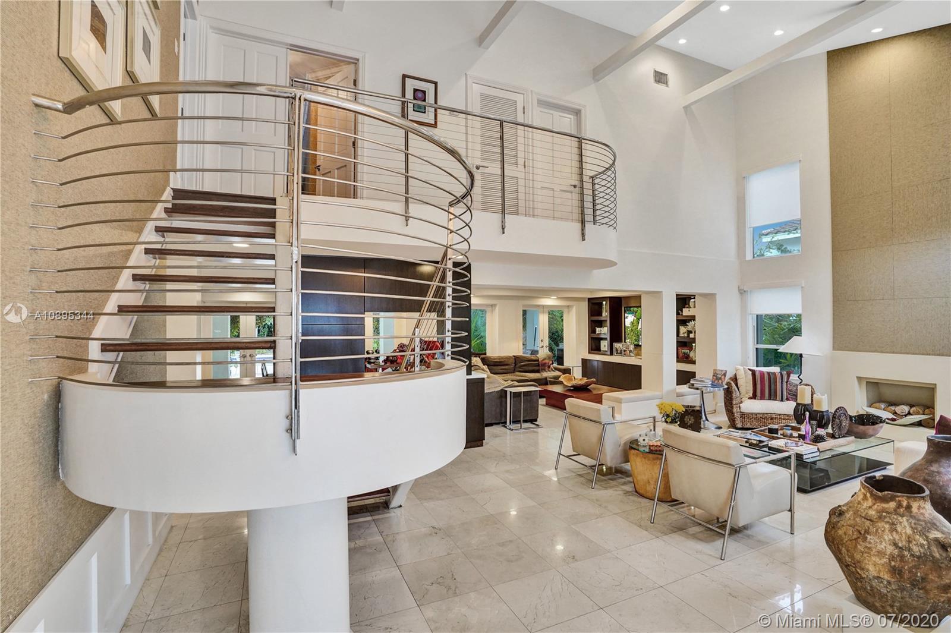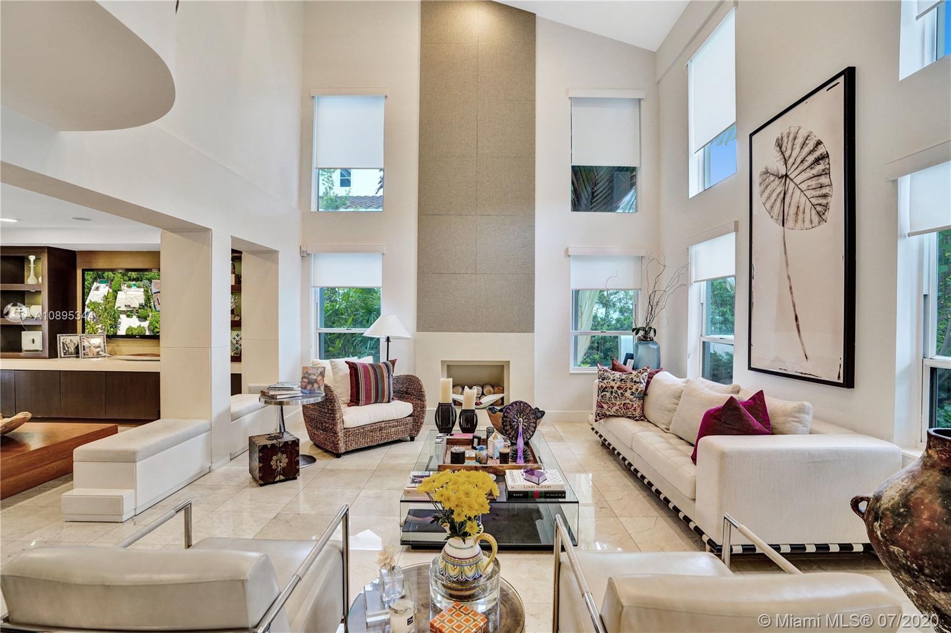$2,450,000
$2,550,000
3.9%For more information regarding the value of a property, please contact us for a free consultation.
4 Beds
5 Baths
3,476 SqFt
SOLD DATE : 04/23/2021
Key Details
Sold Price $2,450,000
Property Type Single Family Home
Sub Type Single Family Residence
Listing Status Sold
Purchase Type For Sale
Square Footage 3,476 sqft
Price per Sqft $704
Subdivision Golden Beach Sec E
MLS Listing ID A10895344
Sold Date 04/23/21
Style Two Story
Bedrooms 4
Full Baths 4
Half Baths 1
Construction Status Resale
HOA Y/N No
Year Built 1940
Annual Tax Amount $16,376
Tax Year 2019
Contingent Pending Inspections
Lot Size 0.293 Acres
Property Description
Contemporary 4bd+office/4.5Bath two-story family home in Golden Beach w/ 3500 Sq.Ft of spacious living space under A/C in a spacious 12,750 Sqft Lot. The home features high ceilings that bring lots of natural light, a renovated gas kitchen and a fabulous covered terrace with summer kitchen and a built-in fire pit with seating area surrounded by lushly landscaped grounds and swimming pool. There is room for ad-ons on the large 12,750 Sq.Ft lot for an additional bedroom or in-laws quarters. With a little TLC, you can upgrade this home and make it stunning. Convenient access to the private beach, tennis courts, basketball courts, and children's playground with several small parks in between. 24hr police patrol. * Chandeliers not included in the sale* Easy to show!
Location
State FL
County Miami-dade County
Community Golden Beach Sec E
Area 12
Direction A1A to the \"Strand\" turn into the Guardhouse. Make a right on Golden Beach Drive and go North. House on the right hand side.
Interior
Interior Features Built-in Features, Bedroom on Main Level, Dining Area, Separate/Formal Dining Room, Entrance Foyer, Eat-in Kitchen, First Floor Entry, Fireplace, Kitchen/Dining Combo, Sitting Area in Master, Upper Level Master, Vaulted Ceiling(s), Bar
Heating Central
Cooling Gas
Flooring Marble
Furnishings Unfurnished
Fireplace Yes
Window Features Blinds
Appliance Some Gas Appliances, Built-In Oven, Dryer, Dishwasher, Electric Water Heater, Disposal, Gas Range, Ice Maker, Microwave, Self Cleaning Oven, Washer
Laundry In Garage
Exterior
Exterior Feature Barbecue, Fence, Lighting, Outdoor Grill, Patio, Storm/Security Shutters
Parking Features Attached
Garage Spaces 2.0
Pool Heated, In Ground, Pool
Community Features Tennis Court(s)
Utilities Available Cable Available
View Other, Pool
Roof Type Barrel
Porch Patio
Garage Yes
Building
Lot Description Interior Lot, Sprinklers Automatic, < 1/4 Acre
Faces West
Story 2
Sewer Public Sewer
Water Public
Architectural Style Two Story
Level or Stories Two
Structure Type Block
Construction Status Resale
Schools
Elementary Schools Norman S. Edelcup K-8
Middle Schools Norman S. Edelcup K-8
High Schools Michael Krop
Others
Pets Allowed No Pet Restrictions, Yes
HOA Fee Include Security
Senior Community No
Tax ID 19-12-35-005-0100
Security Features Fire Sprinkler System,Smoke Detector(s),Security Guard
Acceptable Financing Cash, Conventional, FHA
Listing Terms Cash, Conventional, FHA
Financing Conventional
Pets Allowed No Pet Restrictions, Yes
Read Less Info
Want to know what your home might be worth? Contact us for a FREE valuation!

Our team is ready to help you sell your home for the highest possible price ASAP
Bought with Yaffe International Realty

"Molly's job is to find and attract mastery-based agents to the office, protect the culture, and make sure everyone is happy! "


