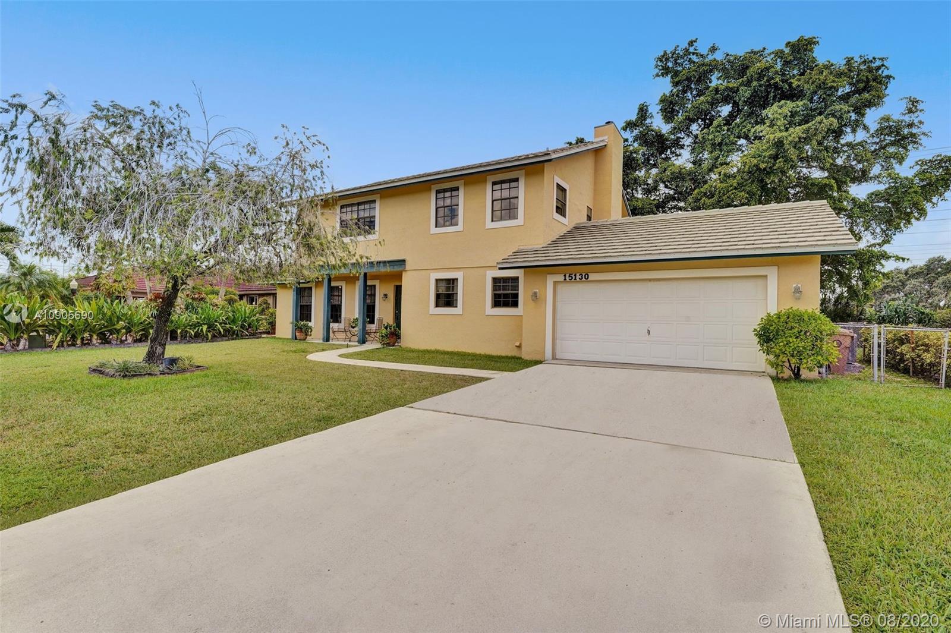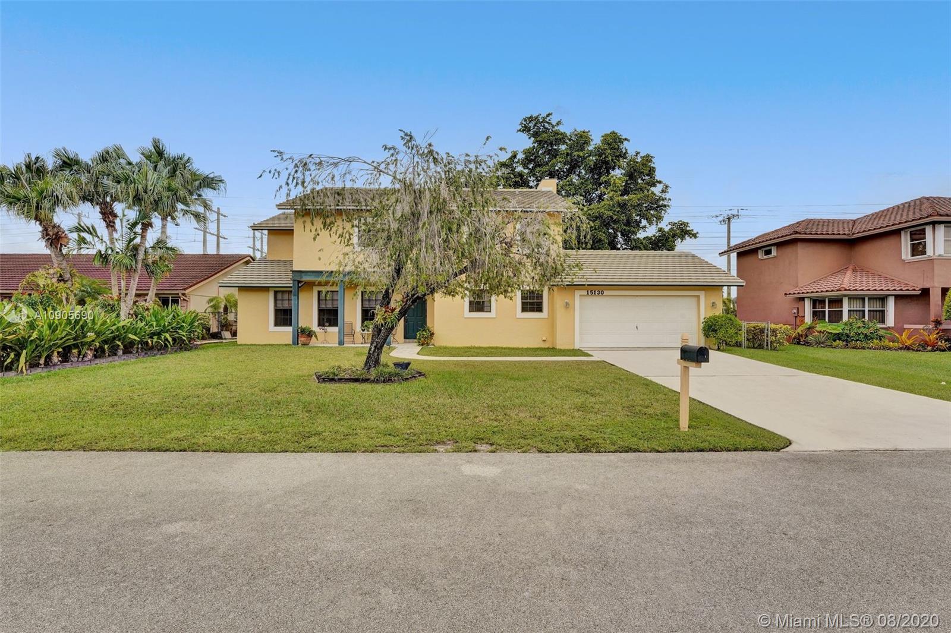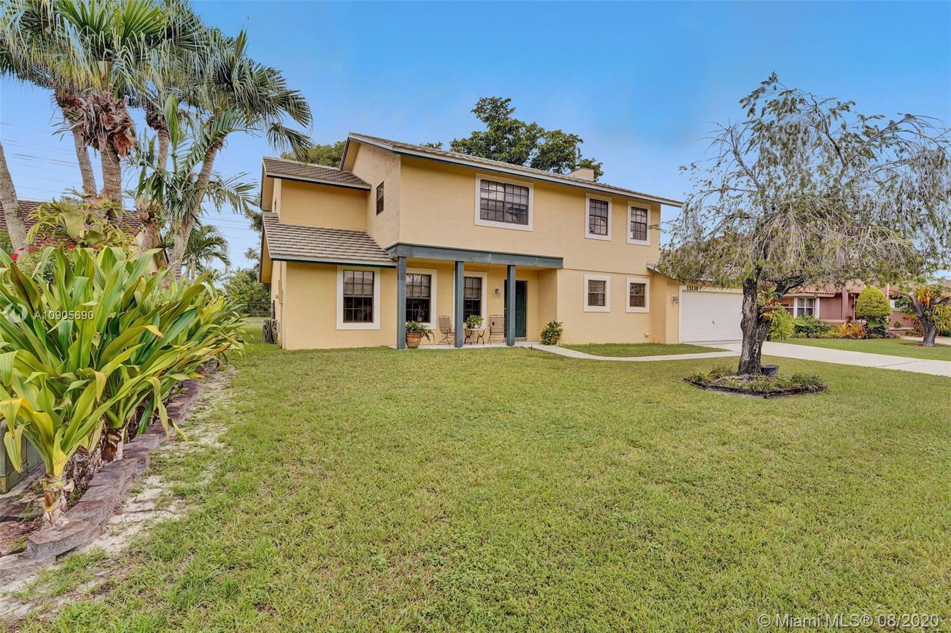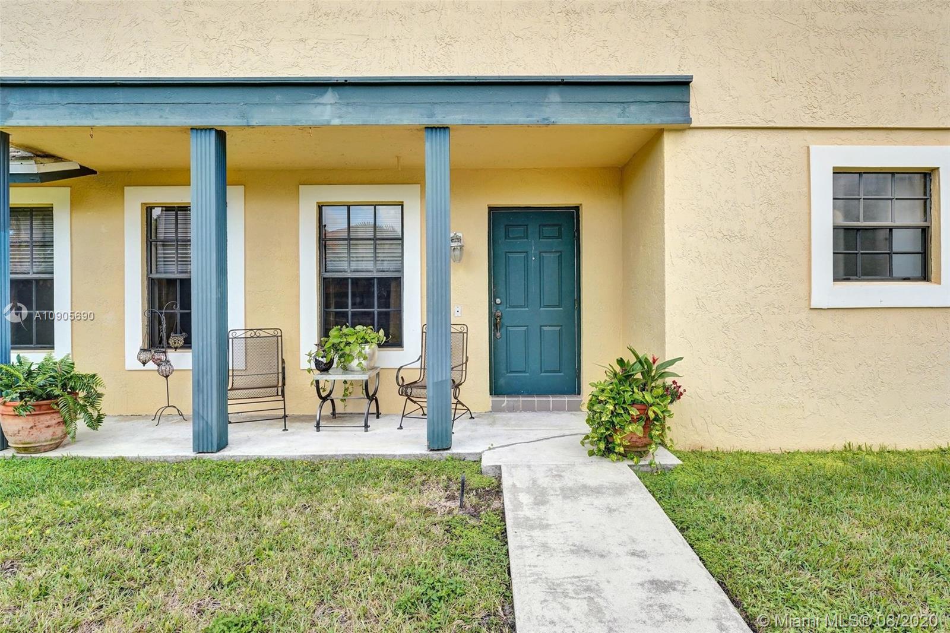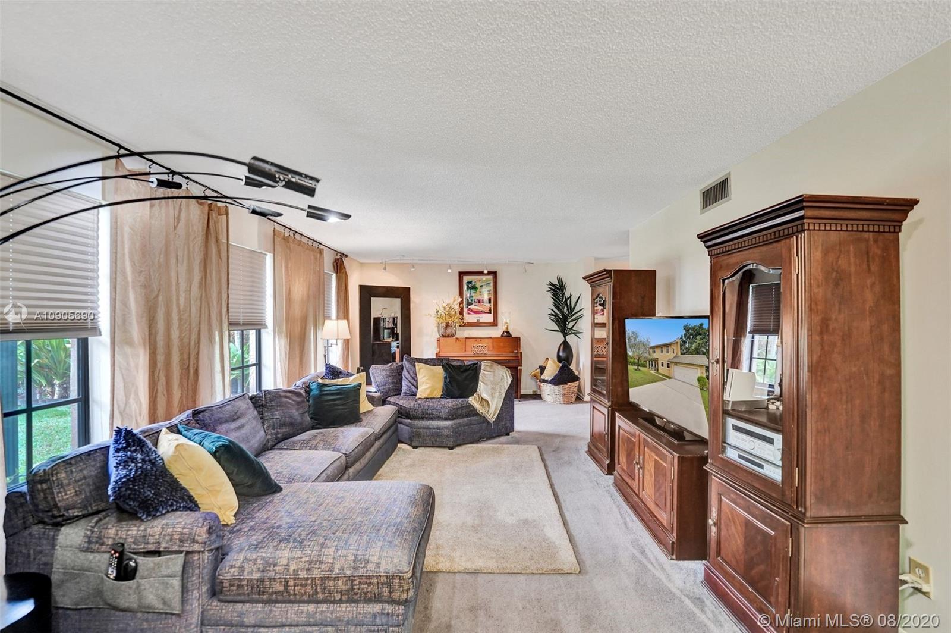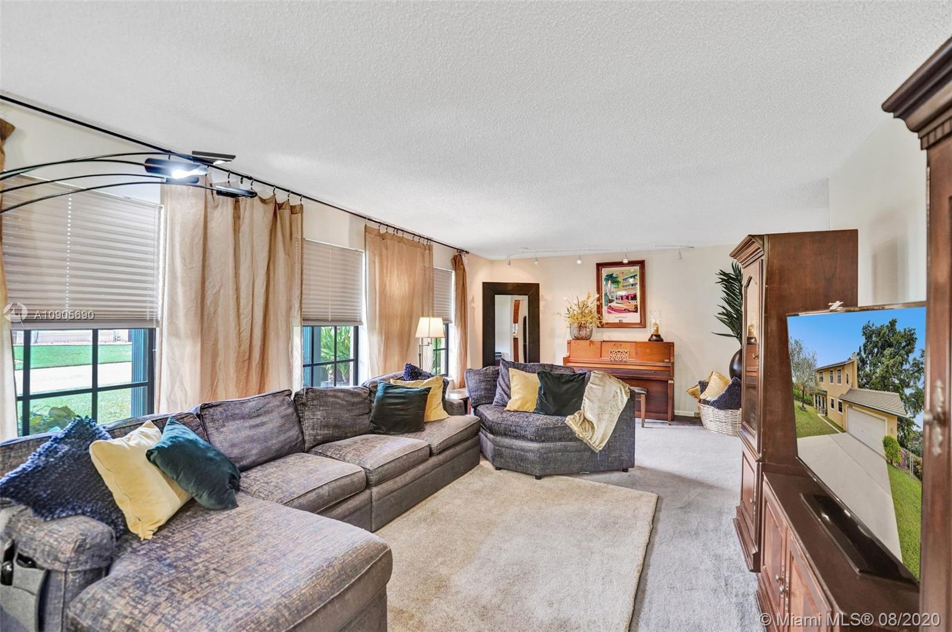$525,000
$539,700
2.7%For more information regarding the value of a property, please contact us for a free consultation.
4 Beds
4 Baths
2,930 SqFt
SOLD DATE : 12/16/2020
Key Details
Sold Price $525,000
Property Type Single Family Home
Sub Type Single Family Residence
Listing Status Sold
Purchase Type For Sale
Square Footage 2,930 sqft
Price per Sqft $179
Subdivision Falcons Lea
MLS Listing ID A10905690
Sold Date 12/16/20
Style Detached,Two Story
Bedrooms 4
Full Baths 3
Half Baths 1
Construction Status Resale
HOA Fees $29/ann
HOA Y/N Yes
Year Built 1987
Annual Tax Amount $4,182
Tax Year 2019
Contingent Pending Inspections
Lot Size 8,401 Sqft
Property Description
FOUR BEDROOM PLUS 1 BEDROOM APARTMENT ATTACHED.*Great for Multi-Generation Family, A Guest House/Apartment with Liv./Rm, Kitchen, Bedroom and Bath. . TOTAL 5 BEDROOM, & 3 1/2 Baths, Family Room with Fireplace. Dining Rm. currently set-up and used as office. Laundry Room. Updated through-out. Plus 2 car Garage .. Relax on screen porch. Kitchen with Granite and stainless appliances, 3 A/C units. AND UNITS IN HOUSE REPLACED IN THE LAST 2 YEARS. **TOP RATED SCHOOLS** ALL "A" RATED **
Kitchen and all Baths updated. APARTMENT ADDED IN 2006, with all permits, COST $100k Plus.. TRULY ONE OF A KIND.BEST PRICE FOR THE SQUARE FOOTAGE, IN TE AREA.( BACK UP CONTRACTS WELCOME)
Qualified Buyers only, . . see Broker remarks.
Location
State FL
County Broward County
Community Falcons Lea
Area 3200
Direction I-75 To Sheridan Street, East U-Turn To Volunteer Rd. and right/north, left on Falcon's Lea Dr. and left on Wedgewood Ave. and Left on Tetherclift Street Destination on your right.
Interior
Interior Features Breakfast Bar, Bedroom on Main Level, Breakfast Area, Closet Cabinetry, Dining Area, Separate/Formal Dining Room, First Floor Entry, Fireplace
Heating Central
Cooling Central Air, Ceiling Fan(s), Zoned
Flooring Carpet, Ceramic Tile, Tile
Fireplace Yes
Appliance Dryer, Dishwasher, Electric Range, Electric Water Heater, Disposal, Ice Maker, Refrigerator, Washer
Laundry Washer Hookup, Dryer Hookup, Laundry Tub
Exterior
Exterior Feature Enclosed Porch, Fence
Parking Features Attached
Garage Spaces 2.0
Pool None
Community Features Home Owners Association, Maintained Community
Utilities Available Cable Available
View Garden
Roof Type Flat,Tile
Handicap Access Accessibility Features, Low Threshold Shower, Other, Wheelchair Access, Accessible Doors, Accessible Entrance
Porch Porch, Screened
Garage Yes
Building
Lot Description < 1/4 Acre
Faces North
Story 2
Sewer Public Sewer
Water Public
Architectural Style Detached, Two Story
Level or Stories Two
Additional Building Guest House
Structure Type Block
Construction Status Resale
Others
Pets Allowed Size Limit, Yes
Senior Community No
Tax ID 514004071180
Acceptable Financing Cash, Conventional, FHA, VA Loan
Listing Terms Cash, Conventional, FHA, VA Loan
Financing Conventional
Special Listing Condition Listed As-Is
Pets Allowed Size Limit, Yes
Read Less Info
Want to know what your home might be worth? Contact us for a FREE valuation!

Our team is ready to help you sell your home for the highest possible price ASAP
Bought with Venture Realty Group

"Molly's job is to find and attract mastery-based agents to the office, protect the culture, and make sure everyone is happy! "


