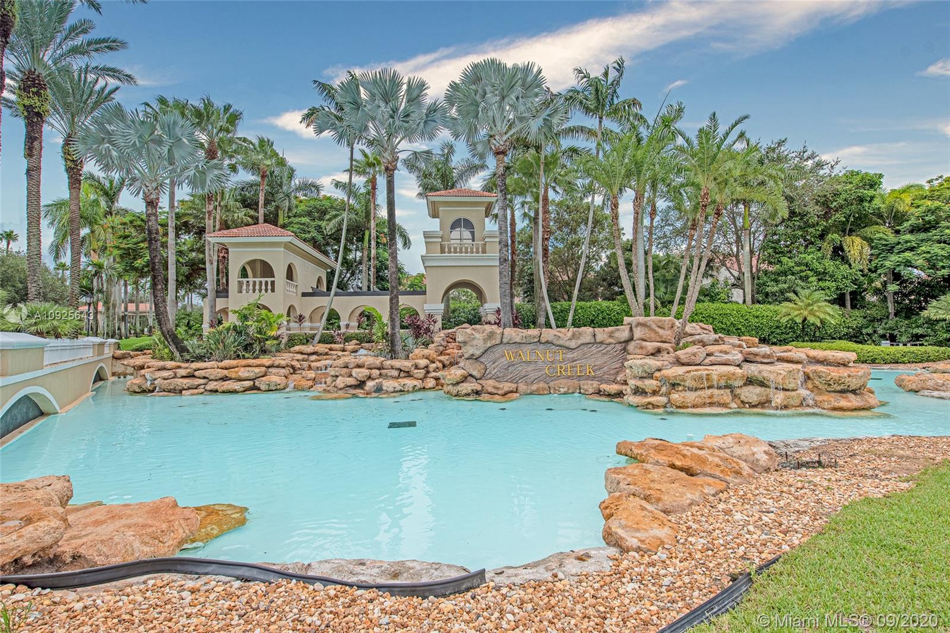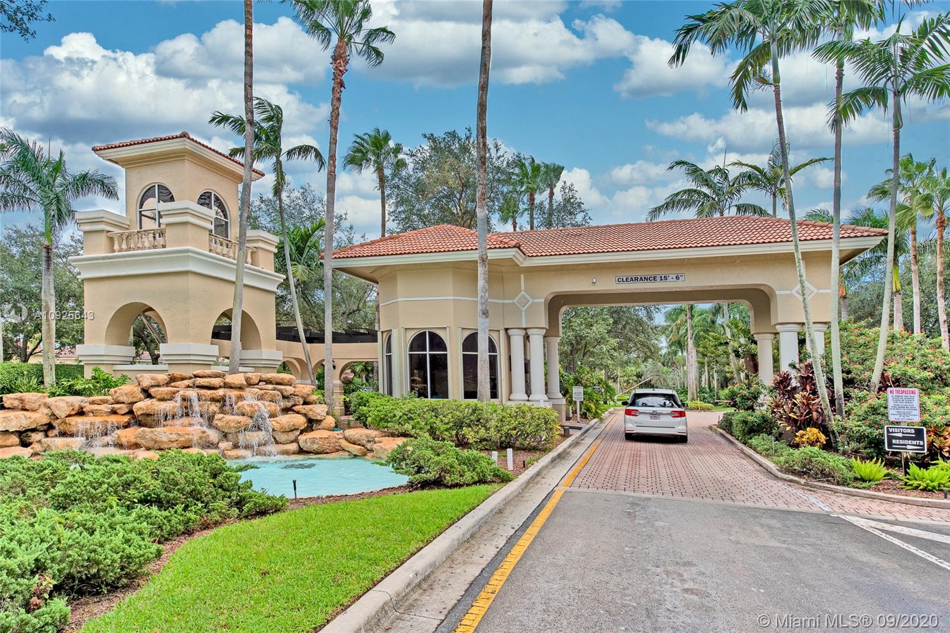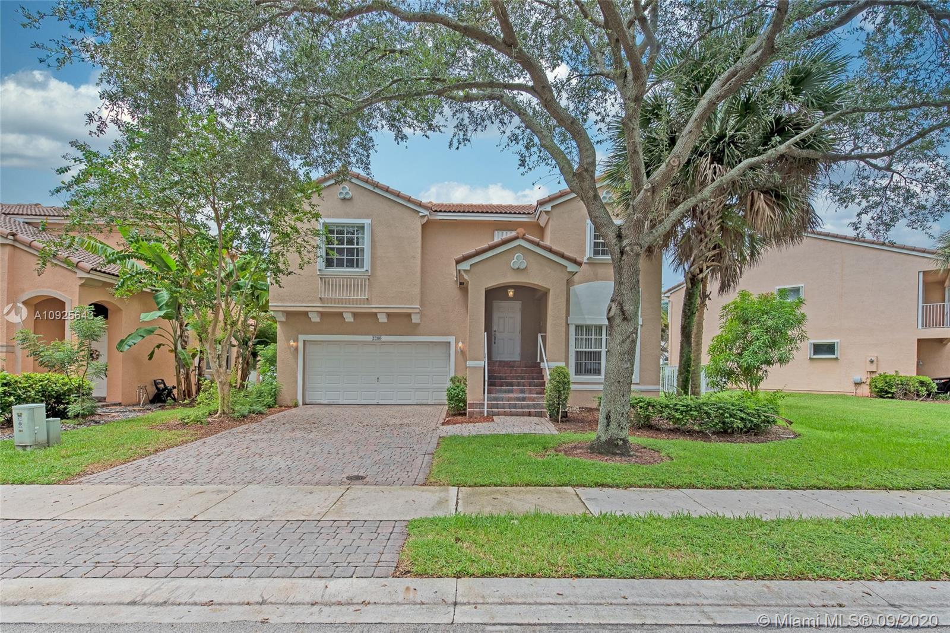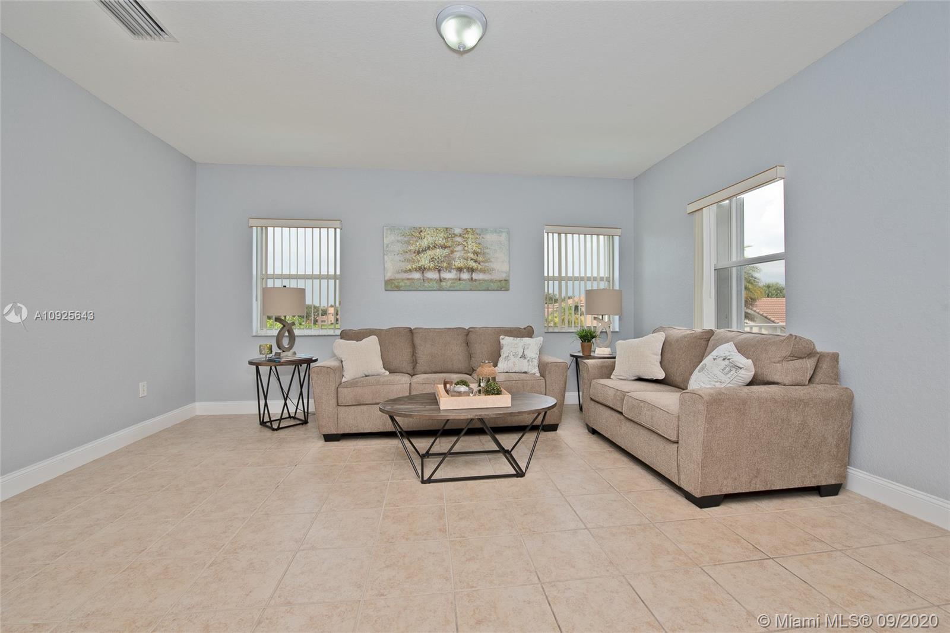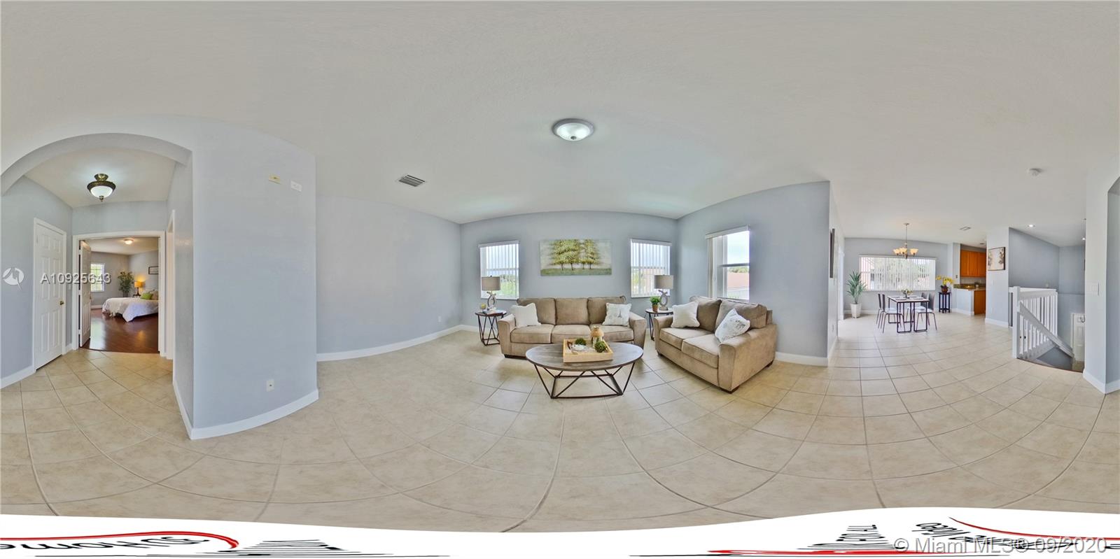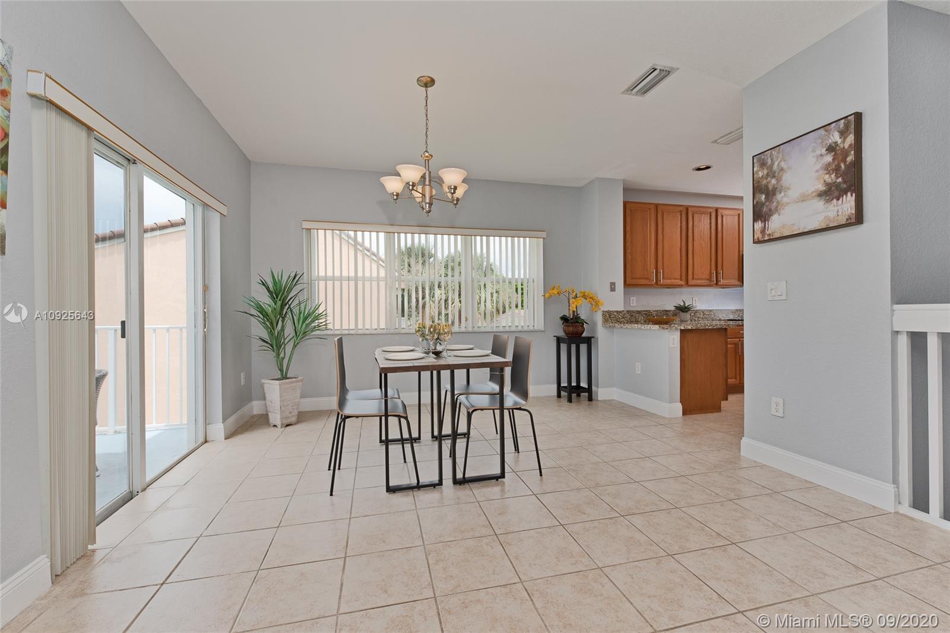$450,000
$429,900
4.7%For more information regarding the value of a property, please contact us for a free consultation.
3 Beds
3 Baths
2,200 SqFt
SOLD DATE : 10/29/2020
Key Details
Sold Price $450,000
Property Type Single Family Home
Sub Type Single Family Residence
Listing Status Sold
Purchase Type For Sale
Square Footage 2,200 sqft
Price per Sqft $204
Subdivision Walnut Creek
MLS Listing ID A10925643
Sold Date 10/29/20
Style Detached,Two Story
Bedrooms 3
Full Baths 2
Half Baths 1
Construction Status Resale
HOA Fees $273/mo
HOA Y/N Yes
Year Built 2002
Annual Tax Amount $8,879
Tax Year 2019
Contingent Pending Inspections
Lot Size 7,007 Sqft
Property Description
*Unique opportunity in the heart of Pembroke Pines* Spectacular waterfront, pool home in the sought after "Walnut Creek". This beautiful home has been updated, new granite counter tops, stainless steel appliances, newer bathroom, newer A/C, newer tank-less water heater, newer A/C, newer pool pump, newer washer and dryer, laminated floors in bedrooms and tiles in main areas. The master bedroom is very spacious, large walk in closet.
Home is very bright, natural light. You can enjoy the beautiful lake view from almost every window. Spectacular balcony. Guard gated community, pool, tennis, playground, club house. Cable, HBO, internet, alarm, lawn maintenance included in HOA. Hurry this opportunity will not last!!!
Location
State FL
County Broward County
Community Walnut Creek
Area 3180
Interior
Interior Features Upper Level Master
Heating Central
Cooling Central Air
Flooring Tile, Wood
Appliance Dryer, Dishwasher, Disposal, Microwave, Refrigerator, Self Cleaning Oven, Washer
Exterior
Exterior Feature Fruit Trees
Parking Features Attached
Garage Spaces 2.0
Pool In Ground, Pool, Community
Community Features Clubhouse, Home Owners Association, Pool, Tennis Court(s)
Utilities Available Cable Available
Waterfront Description Lake Front,Waterfront
View Y/N Yes
View Lake
Roof Type Spanish Tile
Garage Yes
Building
Lot Description < 1/4 Acre
Faces East
Story 2
Sewer Public Sewer
Water Public
Architectural Style Detached, Two Story
Level or Stories Two
Structure Type Block
Construction Status Resale
Schools
Elementary Schools Sheridan Park
Middle Schools Driftwood
High Schools Mcarthur
Others
Pets Allowed Conditional, Yes
Senior Community No
Tax ID 514110240790
Security Features Smoke Detector(s)
Acceptable Financing Conventional, FHA
Listing Terms Conventional, FHA
Financing Conventional
Pets Allowed Conditional, Yes
Read Less Info
Want to know what your home might be worth? Contact us for a FREE valuation!

Our team is ready to help you sell your home for the highest possible price ASAP
Bought with Global Luxury Realty LLC
"Molly's job is to find and attract mastery-based agents to the office, protect the culture, and make sure everyone is happy! "


