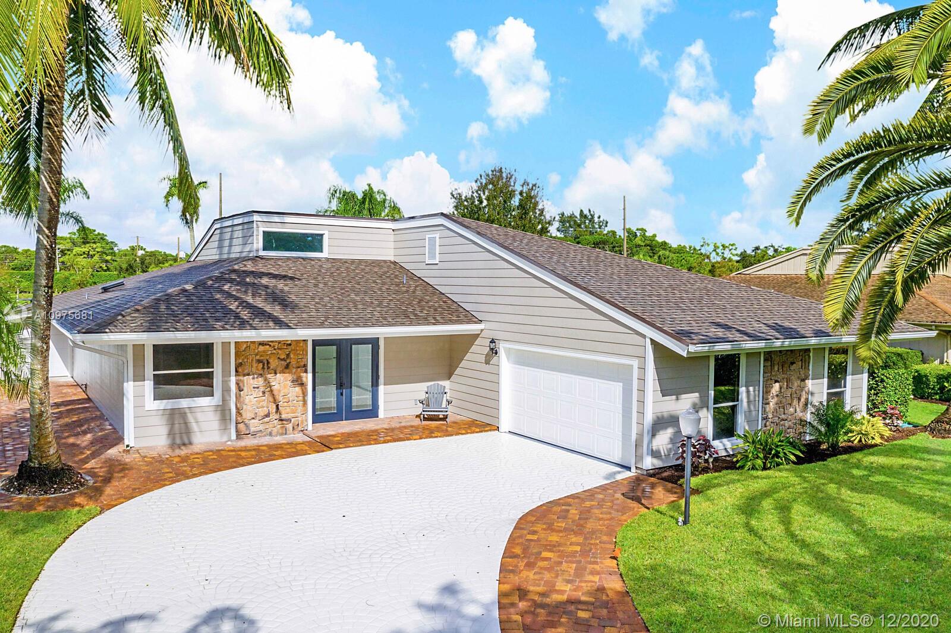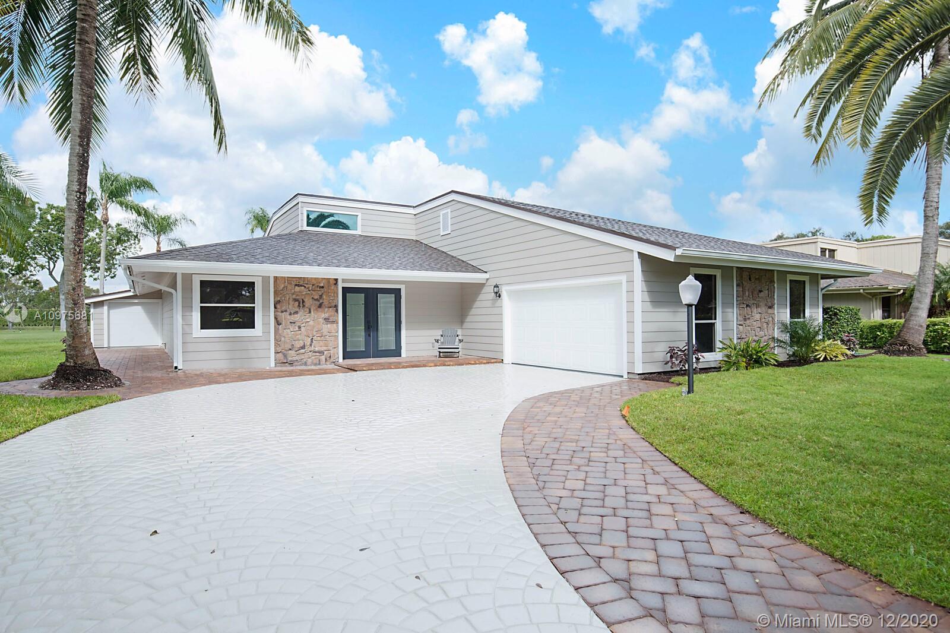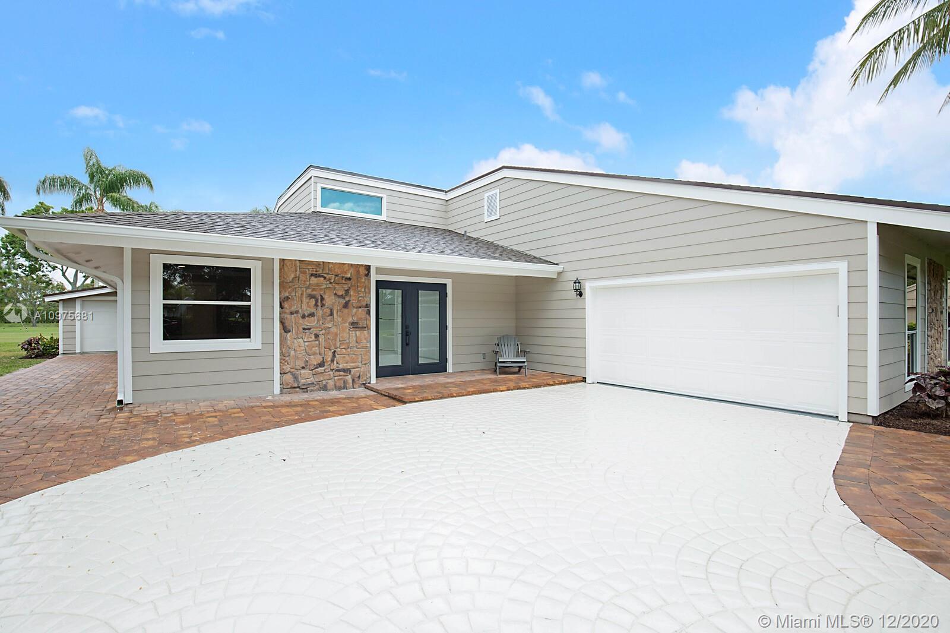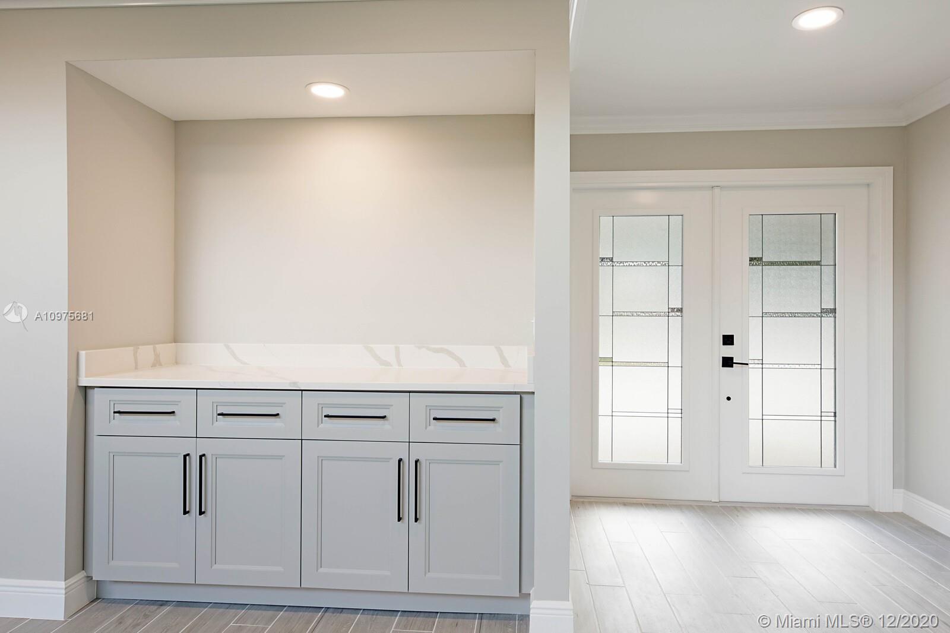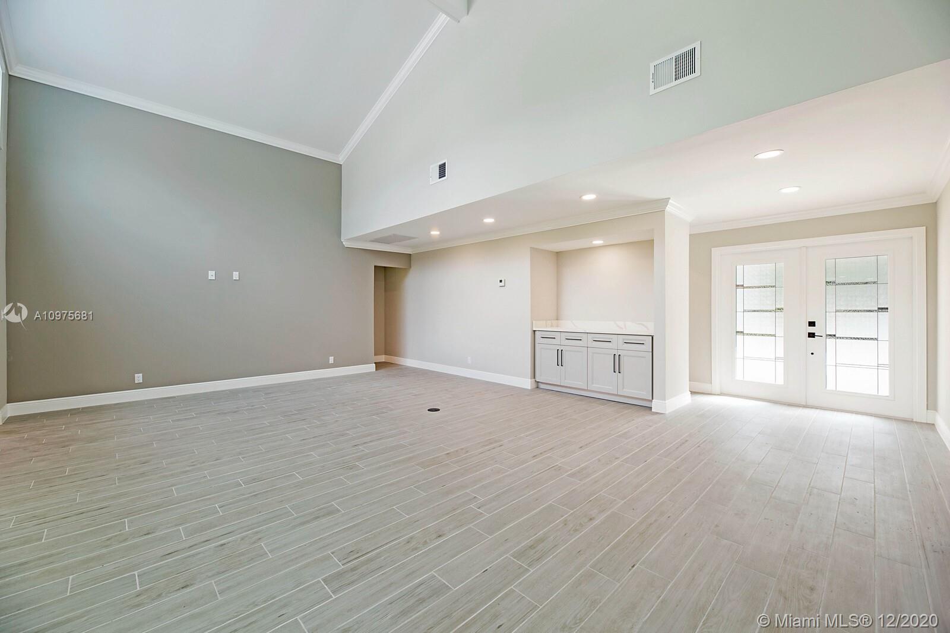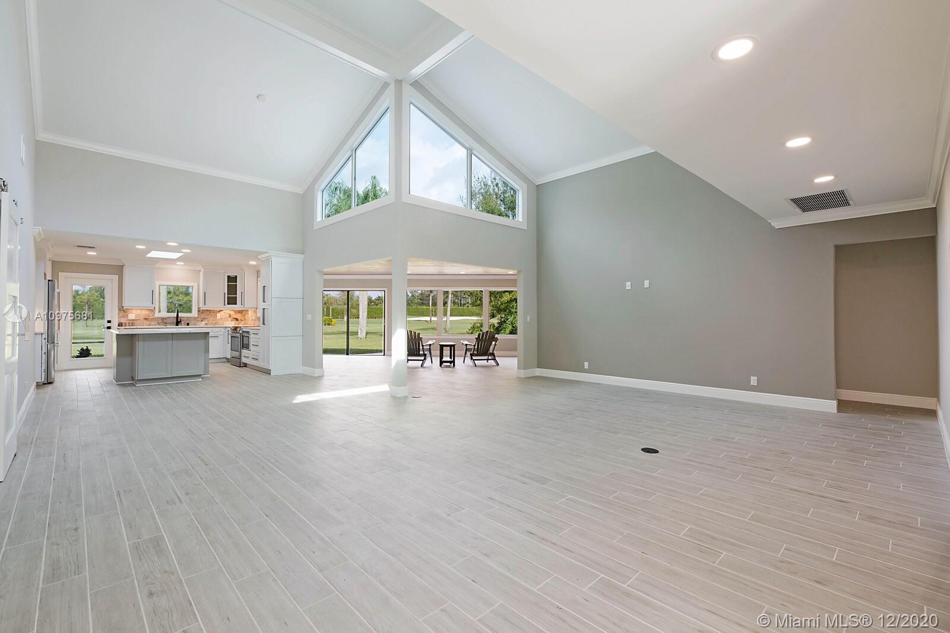$640,000
$689,000
7.1%For more information regarding the value of a property, please contact us for a free consultation.
3 Beds
2 Baths
2,112 SqFt
SOLD DATE : 02/19/2021
Key Details
Sold Price $640,000
Property Type Single Family Home
Sub Type Single Family Residence
Listing Status Sold
Purchase Type For Sale
Square Footage 2,112 sqft
Price per Sqft $303
Subdivision Eastpointe Country Club 4
MLS Listing ID A10975681
Sold Date 02/19/21
Style Detached,One Story
Bedrooms 3
Full Baths 2
Construction Status Resale
HOA Fees $510/mo
HOA Y/N Yes
Year Built 1978
Annual Tax Amount $6,403
Tax Year 2020
Contingent Backup Contract/Call LA
Lot Size 10,106 Sqft
Property Description
Gorgeous golf view home located on the 13th Tee of Fazio designed East Course with a separate golf cart garage. This home is completely renovated to meet the most exquisite tastes! Everything is brand new, just bring your toothbrush. The attention to detail for this renovation is unmatched. Bring your pickiest buyer! Bright, open floor plan with brand new roof, new appliances, new flooring, new kitchen and baths! Actual air conditioned living area is 2488 sq ft. POA is $280/month, HOA is $230/month and the membership requirements are $4280 for the year plus a min of $300 for food and beverage. Brand new EastPointe amenities center under construction. Start the new year with a NEW home! We follow Covid guidelines, masks must be worn at all times.
Location
State FL
County Palm Beach County
Community Eastpointe Country Club 4
Area 5340
Direction Donald Ross Rd West to 2nd public gate on left into Eastpointe. Or Enter Hood Rd public gate.
Interior
Interior Features Bedroom on Main Level, First Floor Entry, Main Level Master
Heating Central, Electric
Cooling Central Air, Electric
Flooring Ceramic Tile, Tile
Appliance Dryer, Dishwasher, Electric Range, Electric Water Heater, Disposal, Microwave, Washer
Exterior
Exterior Feature Enclosed Porch, Room For Pool
Garage Attached
Garage Spaces 3.0
Pool None, Community
Community Features Clubhouse, Golf, Golf Course Community, Gated, Home Owners Association, Property Manager On-Site, Pool, Tennis Court(s)
Utilities Available Cable Available
View Golf Course
Roof Type Spanish Tile
Porch Glass Enclosed, Porch, Screened
Garage Yes
Building
Lot Description < 1/4 Acre
Faces Southeast
Story 1
Sewer Public Sewer
Water Public
Architectural Style Detached, One Story
Structure Type Frame,Stone,Stucco,Wood Siding
Construction Status Resale
Others
Pets Allowed Conditional, Yes
HOA Fee Include Common Areas,Maintenance Grounds,Maintenance Structure,Recreation Facilities
Senior Community No
Tax ID 00424127040000380
Security Features Gated Community
Acceptable Financing Cash, Conventional
Listing Terms Cash, Conventional
Financing Conventional
Pets Description Conditional, Yes
Read Less Info
Want to know what your home might be worth? Contact us for a FREE valuation!

Our team is ready to help you sell your home for the highest possible price ASAP
Bought with Keller Williams Realty Jupiter

"Molly's job is to find and attract mastery-based agents to the office, protect the culture, and make sure everyone is happy! "


