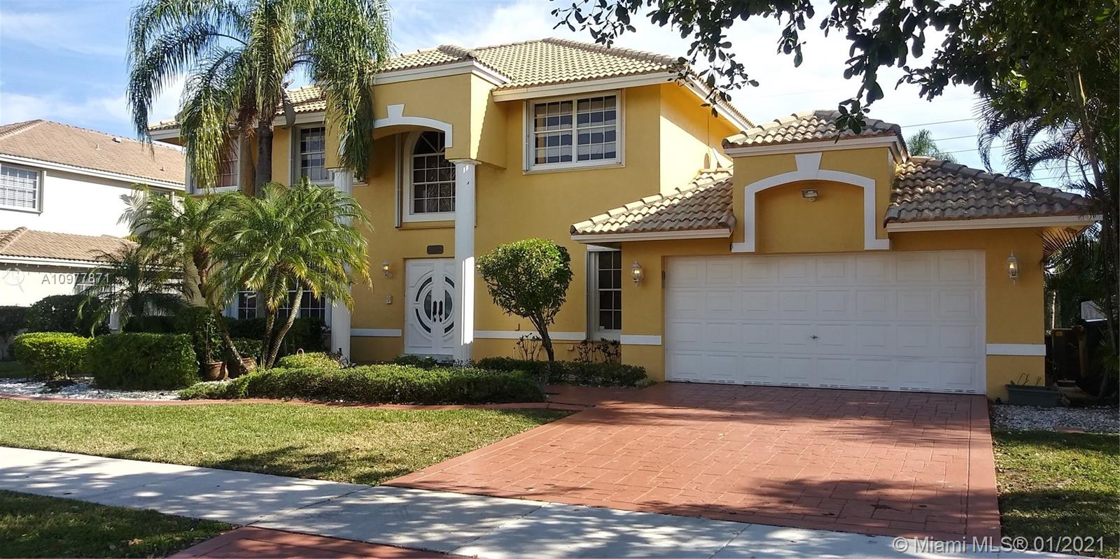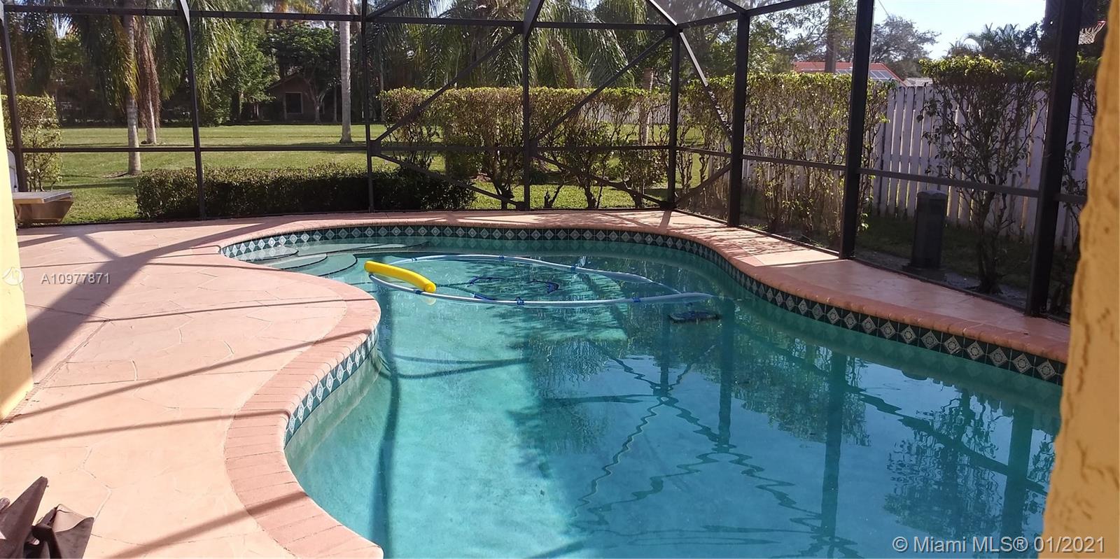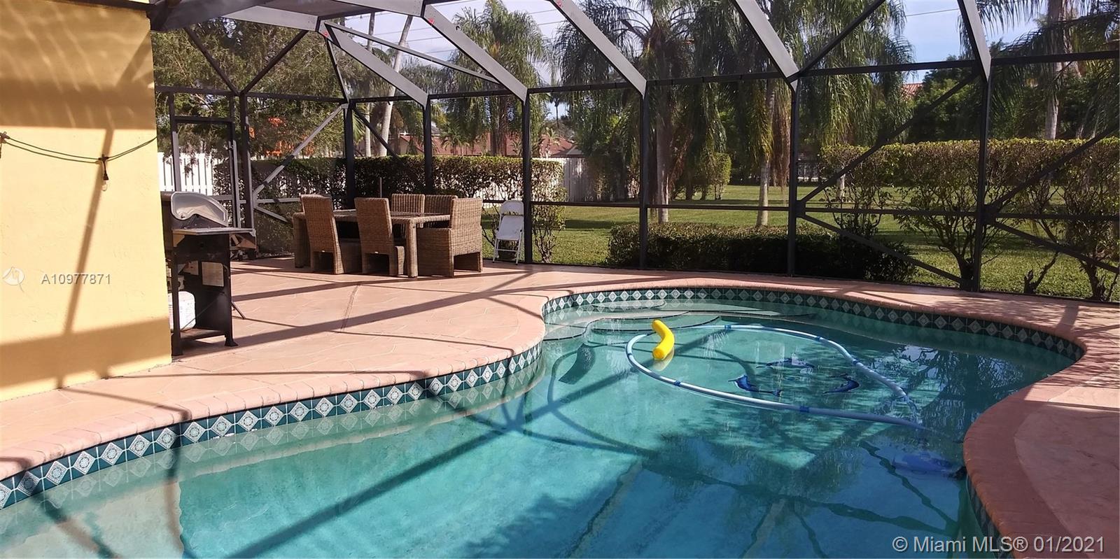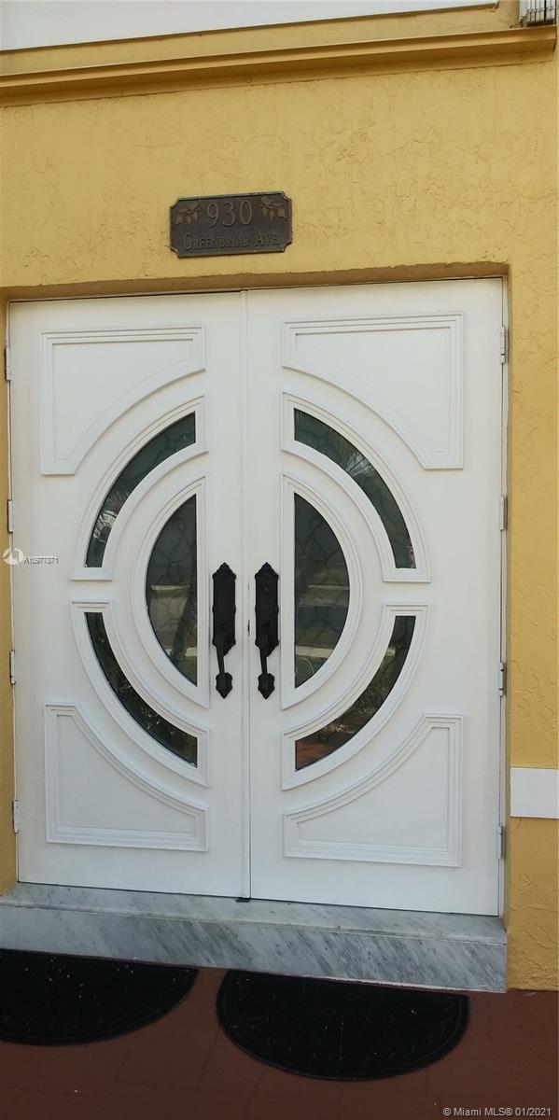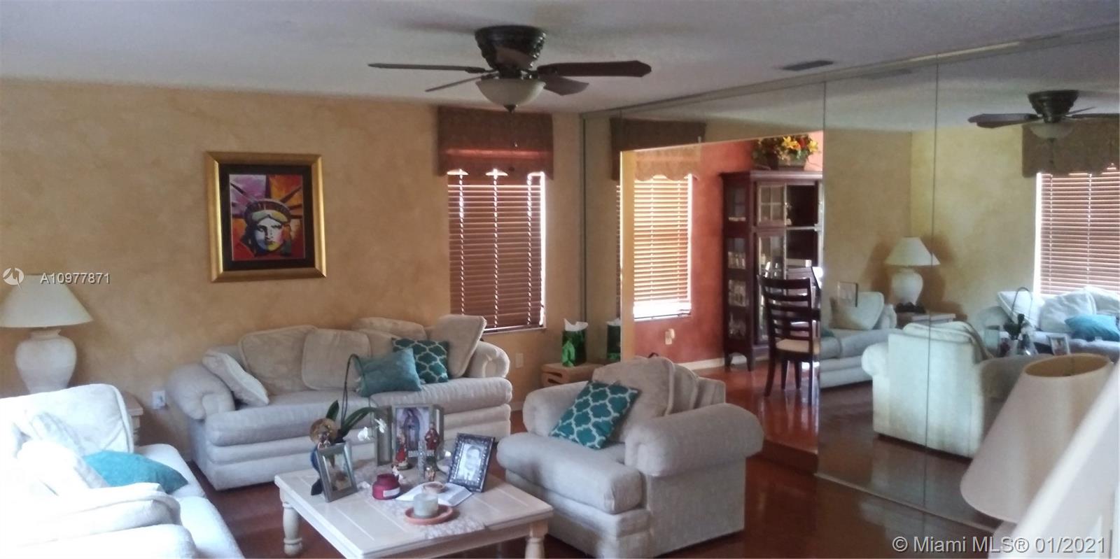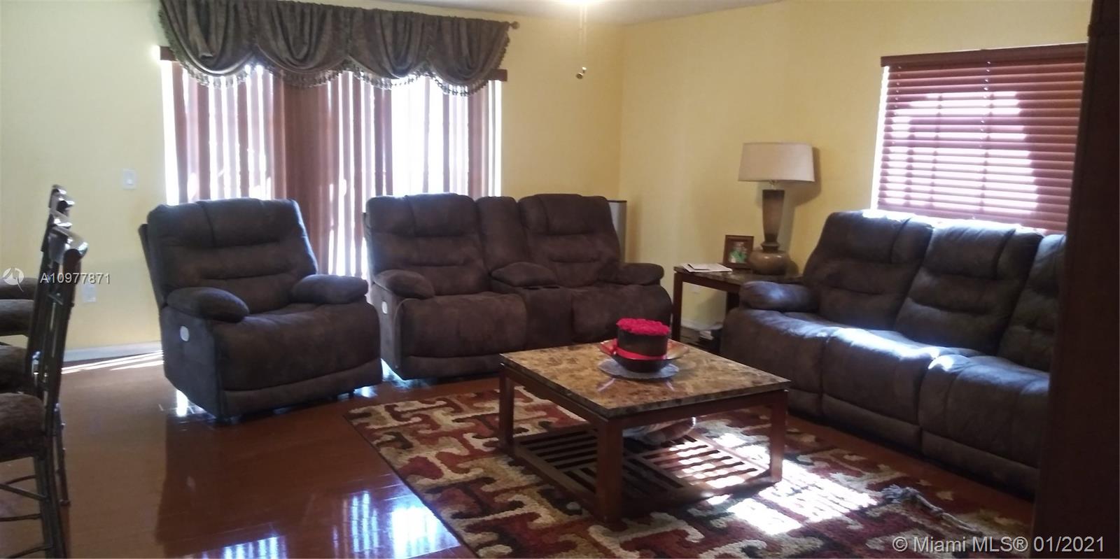$550,000
$599,900
8.3%For more information regarding the value of a property, please contact us for a free consultation.
4 Beds
3 Baths
2,452 SqFt
SOLD DATE : 03/18/2021
Key Details
Sold Price $550,000
Property Type Single Family Home
Sub Type Single Family Residence
Listing Status Sold
Purchase Type For Sale
Square Footage 2,452 sqft
Price per Sqft $224
Subdivision Shenandoah Sec 4
MLS Listing ID A10977871
Sold Date 03/18/21
Style Detached,Two Story
Bedrooms 4
Full Baths 2
Half Baths 1
Construction Status Resale
HOA Fees $50/mo
HOA Y/N Yes
Year Built 1993
Annual Tax Amount $5,861
Tax Year 2020
Contingent No Contingencies
Lot Size 7,650 Sqft
Property Description
Wow you've got to see this absolutely gorgeous 4 bedroom 2.5 bath pool home in Davie's most desirable Shenandoah Community. Nestled on a quiet treelined street this lovely home is the perfect entertaining home for family and friends. Meticulously maintained, this castle features gorgeous hardwood floors, granite countertops, stainless steel appliances beautifully maintained s tile roof, and an awesome screened in pool/ entertainment area all facing a wide open easement as your back yard. It doesn't get better than this! This home has all the bells and whistles, hurricane rated accordion shutters all around the home news impact sliders and front door and best of all you are in one of the best school districts in all of South Florida! Hurry this one will go fast!!!
Location
State FL
County Broward County
Community Shenandoah Sec 4
Area 3880
Direction 595 to 136th south to Shenandoah Parkway travel west to Blue Ridge Way make rt and 1st right (Greenbriar Pl) go around corner to Greenbriar Avenue. Home is on the right.
Interior
Interior Features Breakfast Bar, Built-in Features, Breakfast Area, Closet Cabinetry, Dining Area, Separate/Formal Dining Room, Dual Sinks, First Floor Entry, Garden Tub/Roman Tub, High Ceilings, Sitting Area in Master, Separate Shower, Upper Level Master, Bar, Walk-In Closet(s), Bay Window
Heating Central, Electric
Cooling Central Air, Ceiling Fan(s), Electric
Flooring Carpet, Ceramic Tile, Wood
Window Features Blinds,Impact Glass,Metal,Single Hung,Sliding
Appliance Dryer, Dishwasher, Electric Range, Electric Water Heater, Disposal, Ice Maker, Microwave, Refrigerator, Self Cleaning Oven, Washer
Laundry Laundry Tub
Exterior
Exterior Feature Barbecue, Security/High Impact Doors, Patio, Storm/Security Shutters
Garage Spaces 2.0
Pool Free Form, In Ground, Other, Pool
Community Features Clubhouse, Maintained Community, Sidewalks, Tennis Court(s)
Utilities Available Cable Available, Underground Utilities
View Y/N No
View Garden, None
Roof Type Spanish Tile
Porch Patio
Garage Yes
Building
Lot Description < 1/4 Acre
Faces West
Story 2
Sewer Public Sewer
Water Public
Architectural Style Detached, Two Story
Level or Stories Two
Structure Type Block
Construction Status Resale
Schools
Elementary Schools Flamingo
Middle Schools Indian Ridge
High Schools Western
Others
Pets Allowed Size Limit, Yes
HOA Fee Include Common Areas,Maintenance Structure
Senior Community No
Tax ID 504010052910
Security Features Security Guard
Acceptable Financing Cash, Conventional, FHA, VA Loan
Listing Terms Cash, Conventional, FHA, VA Loan
Financing Conventional
Special Listing Condition Listed As-Is
Pets Allowed Size Limit, Yes
Read Less Info
Want to know what your home might be worth? Contact us for a FREE valuation!

Our team is ready to help you sell your home for the highest possible price ASAP
Bought with Total R E Consultants Inc

"Molly's job is to find and attract mastery-based agents to the office, protect the culture, and make sure everyone is happy! "


