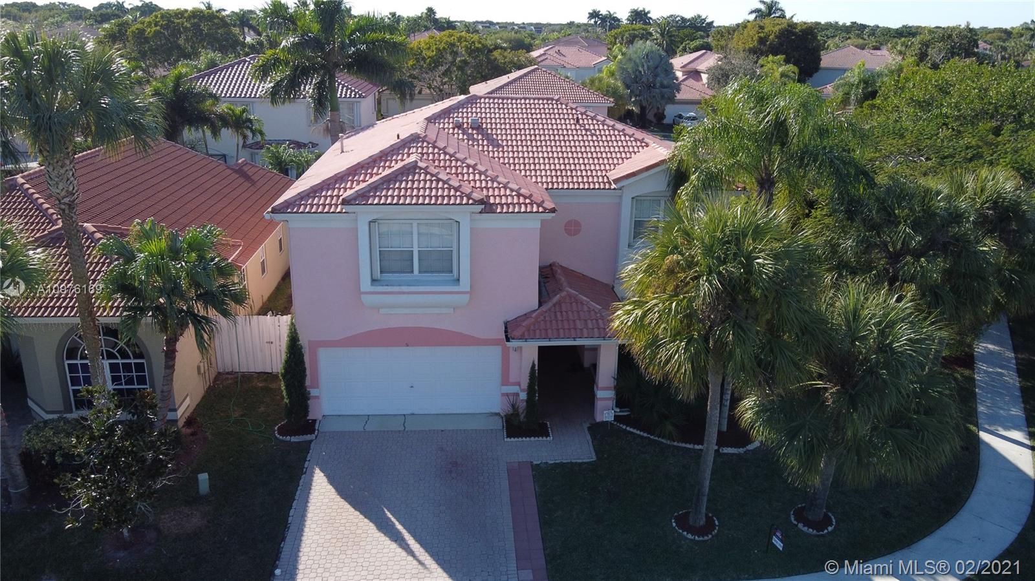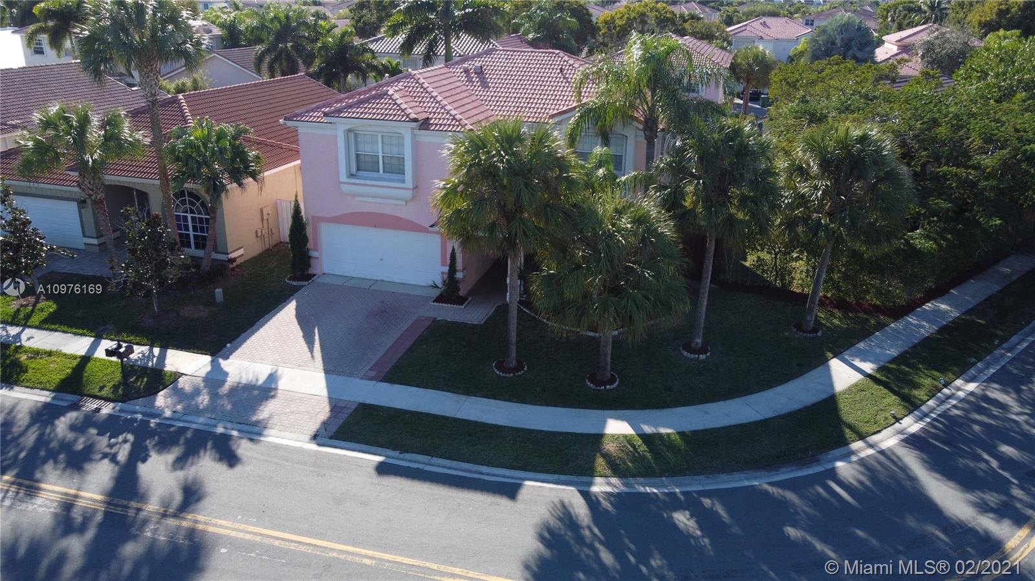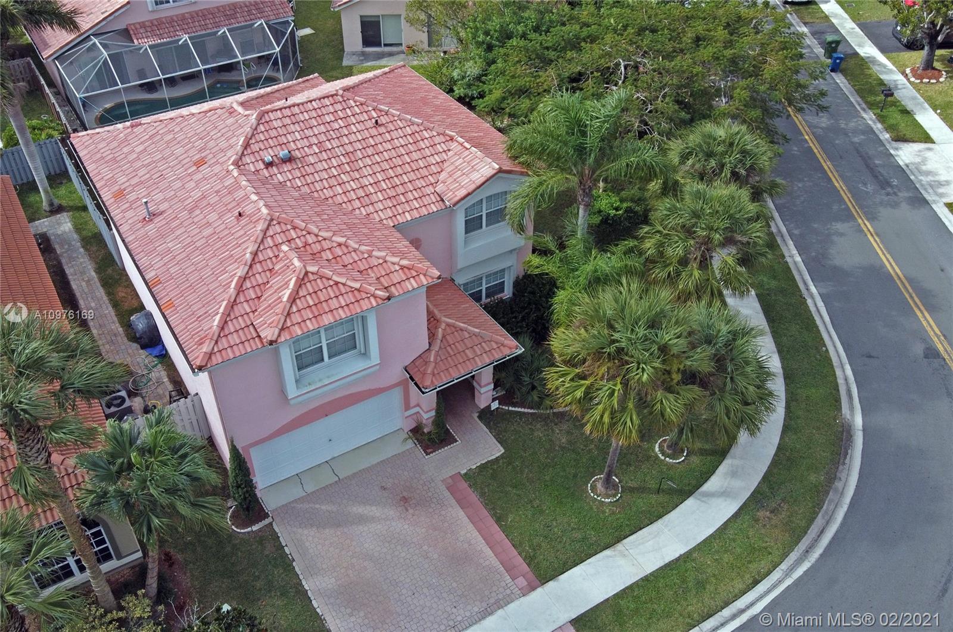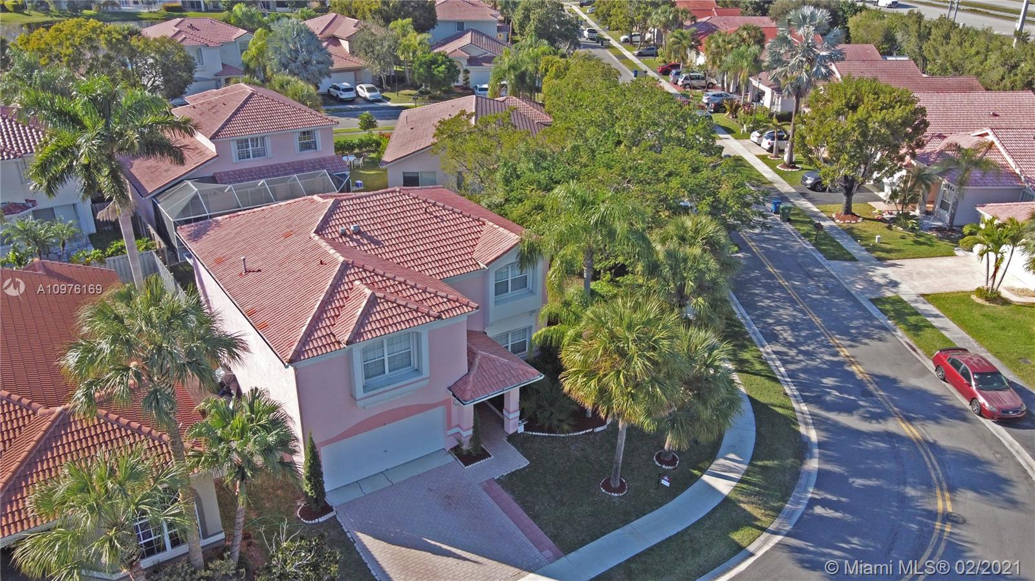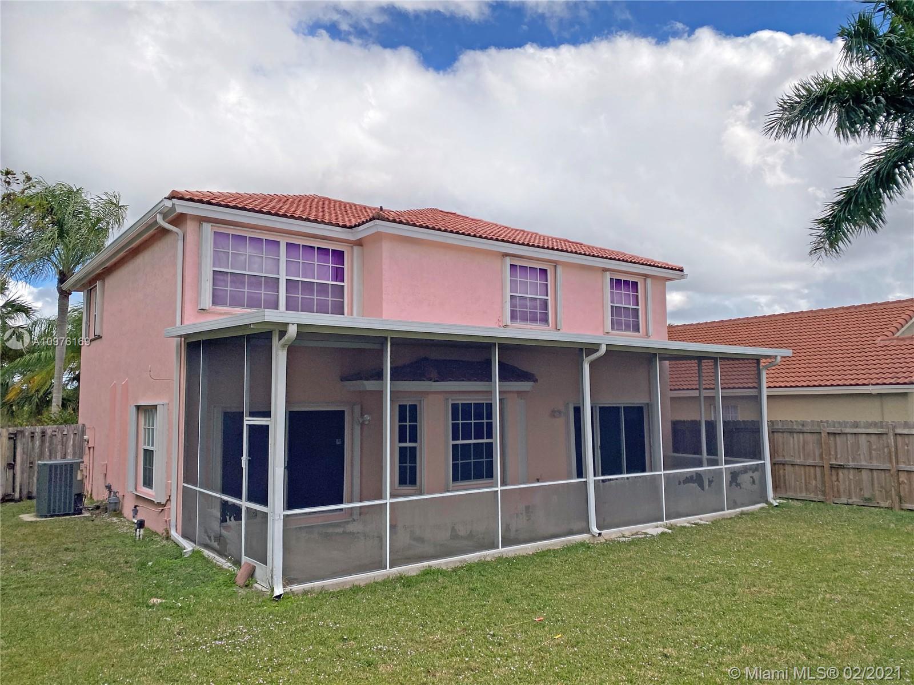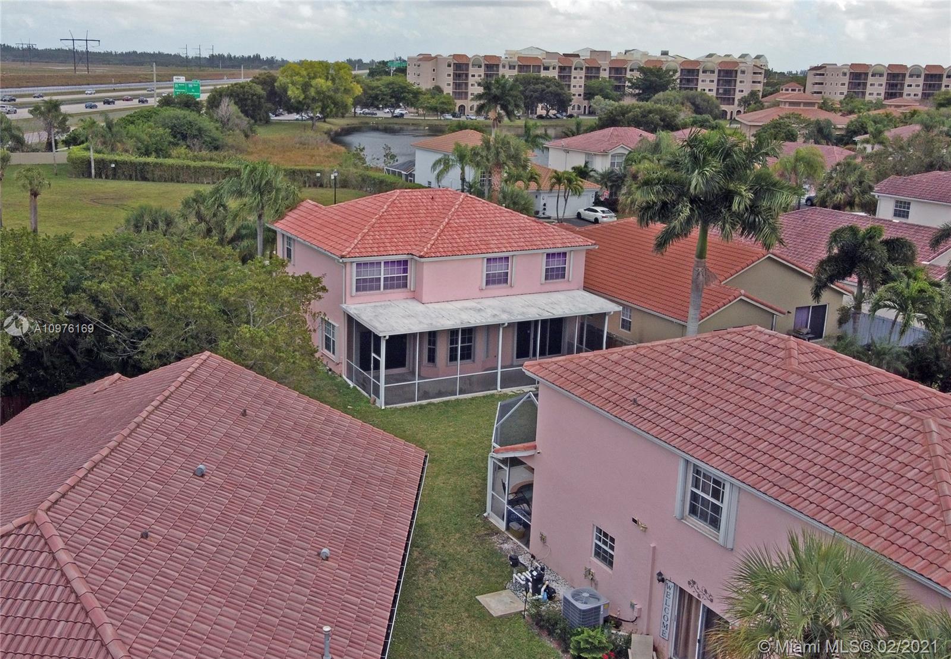$500,000
$509,899
1.9%For more information regarding the value of a property, please contact us for a free consultation.
4 Beds
3 Baths
2,562 SqFt
SOLD DATE : 03/24/2021
Key Details
Sold Price $500,000
Property Type Single Family Home
Sub Type Single Family Residence
Listing Status Sold
Purchase Type For Sale
Square Footage 2,562 sqft
Price per Sqft $195
Subdivision The Gables At Bonaventure
MLS Listing ID A10976169
Sold Date 03/24/21
Style Detached,Two Story
Bedrooms 4
Full Baths 2
Half Baths 1
Construction Status Unknown
HOA Fees $120/qua
HOA Y/N Yes
Year Built 1998
Annual Tax Amount $4,653
Tax Year 2019
Contingent Pending Inspections
Lot Size 6,646 Sqft
Property Description
BEAUTIFUL 2 Story Home in the desirable community of The Gables of Bonaventure in the Heart of Weston Florida.
Corner lot, 4 Bedrooms, 2.5 Bathroom and 2 car garage . Excellent layout with natural lighting. This house runs on natural gas. The hot water and cooking range is on gas! AC is a Trane unit with internal UV light system! Spacious master suite with walk in closets! Oversized backyard with screened in patio and solid insulated aluminium roof and hurricane strength. Great for entertaining. This home is a MUST SEE! LOW HOA FEE and excellent community with amazing schools! +Access to Bonaventure Town Center Club with gym, pool, tennis courts, billiards, bowling, theater, party room and much more. A must see home!
Location
State FL
County Broward County
Community The Gables At Bonaventure
Area 3890
Direction Use google maps or Waze
Interior
Interior Features Breakfast Area, Closet Cabinetry, Dining Area, Separate/Formal Dining Room, First Floor Entry, Pantry, Sitting Area in Master, Split Bedrooms, Upper Level Master, Walk-In Closet(s), Attic
Heating Central, Electric
Cooling Central Air, Electric
Flooring Other, Tile, Wood
Furnishings Unfurnished
Appliance Dryer, Dishwasher, Disposal, Microwave, Refrigerator, Washer
Exterior
Exterior Feature Enclosed Porch, Patio, Storm/Security Shutters
Garage Spaces 2.0
Pool None, Community
Community Features Clubhouse, Pool
Utilities Available Cable Available
View Garden
Roof Type Barrel
Porch Patio, Porch, Screened
Garage Yes
Building
Lot Description < 1/4 Acre
Faces East
Story 2
Sewer Public Sewer
Water Public
Architectural Style Detached, Two Story
Level or Stories Two
Structure Type Block
Construction Status Unknown
Schools
Elementary Schools Eagle Point
Middle Schools Tequesta Trace
High Schools Western
Others
Pets Allowed Conditional, Yes
Senior Community No
Tax ID 504006041620
Security Features Smoke Detector(s)
Acceptable Financing Cash, Conventional, FHA
Listing Terms Cash, Conventional, FHA
Financing Conventional
Special Listing Condition Listed As-Is
Pets Allowed Conditional, Yes
Read Less Info
Want to know what your home might be worth? Contact us for a FREE valuation!

Our team is ready to help you sell your home for the highest possible price ASAP
Bought with Concierge Real Estate
"Molly's job is to find and attract mastery-based agents to the office, protect the culture, and make sure everyone is happy! "


