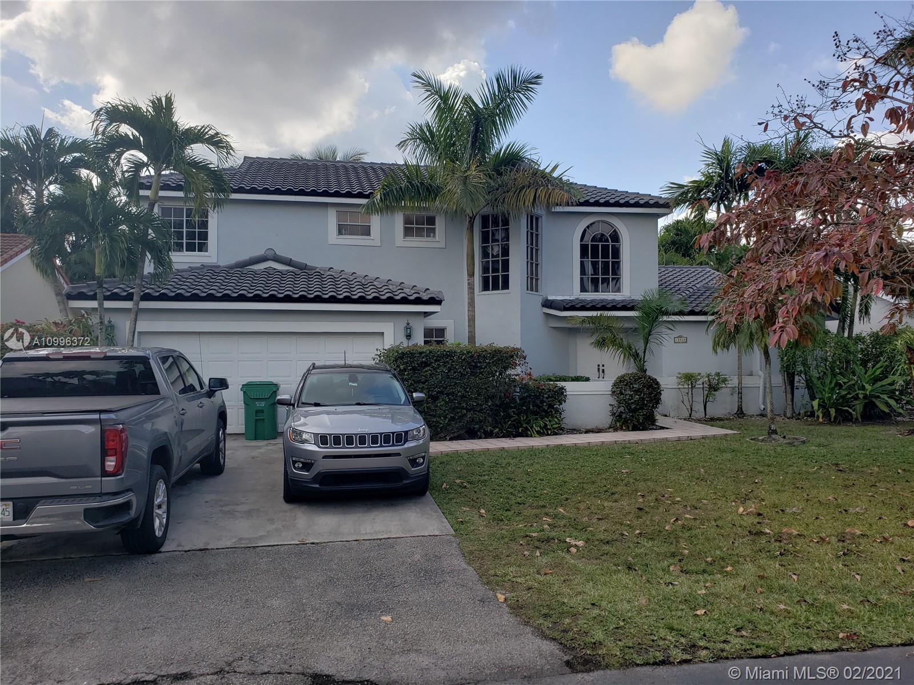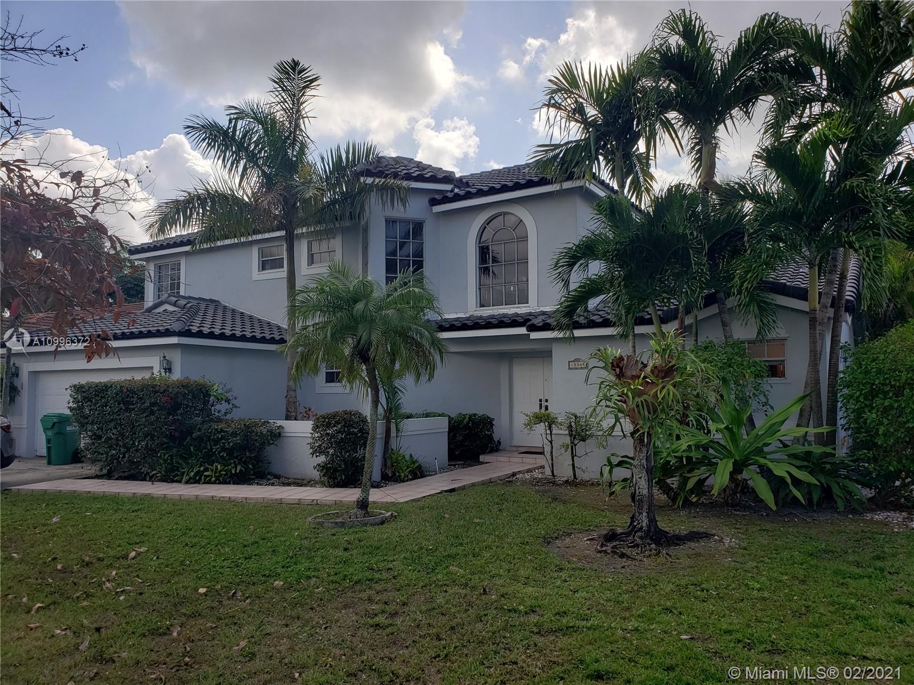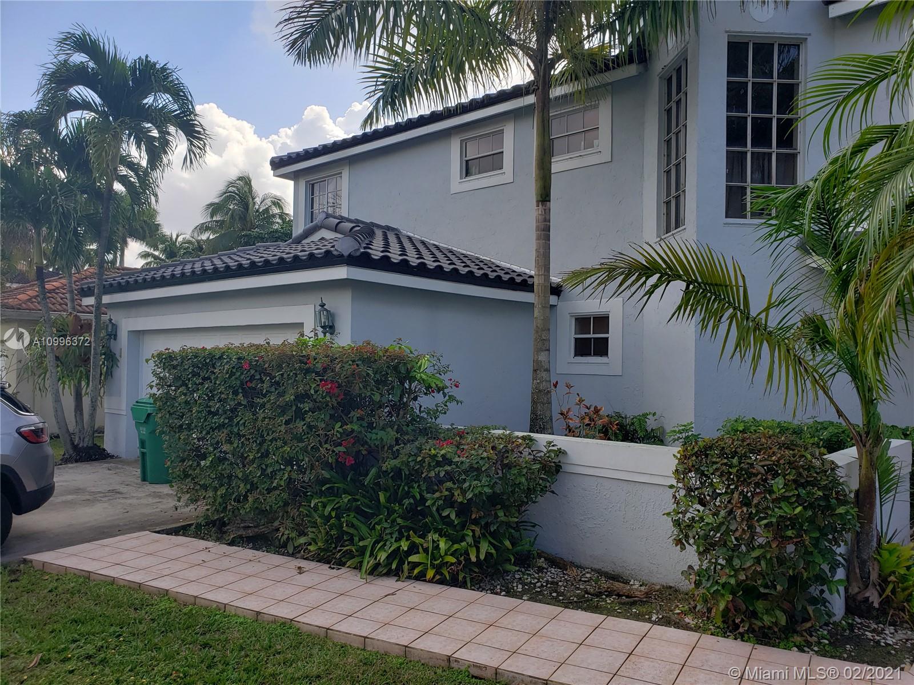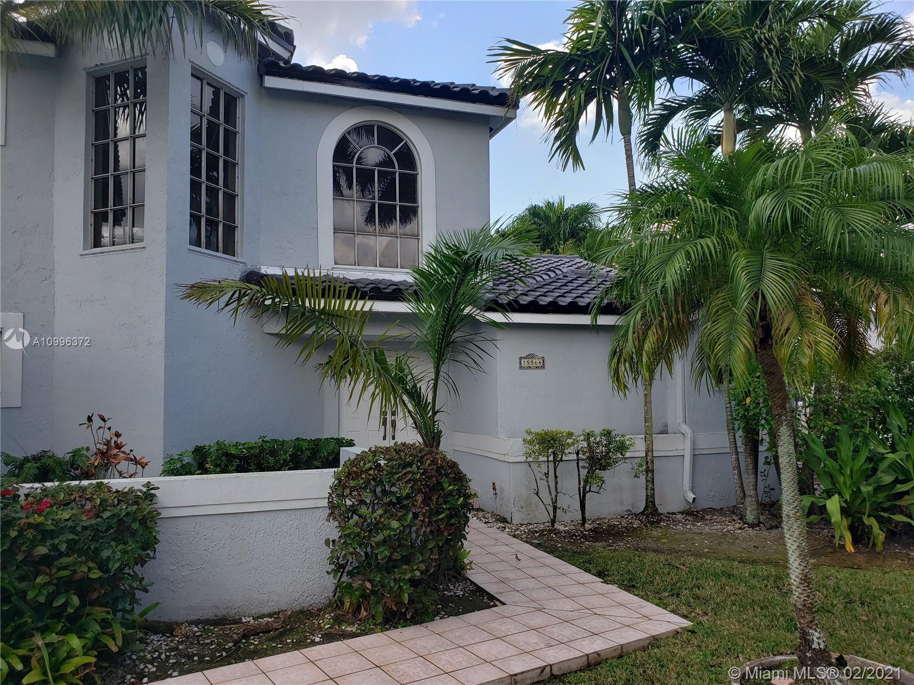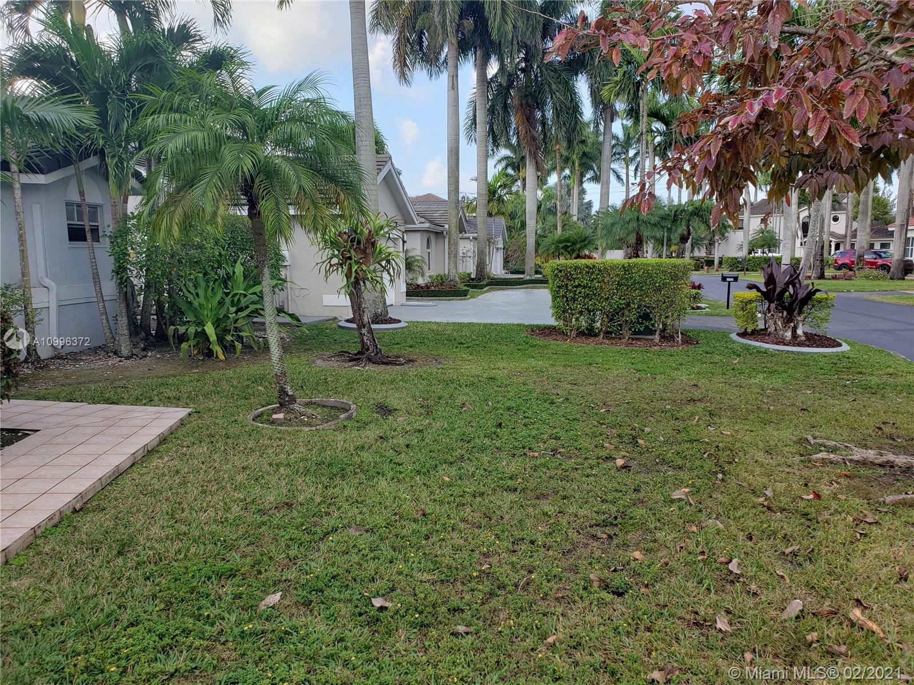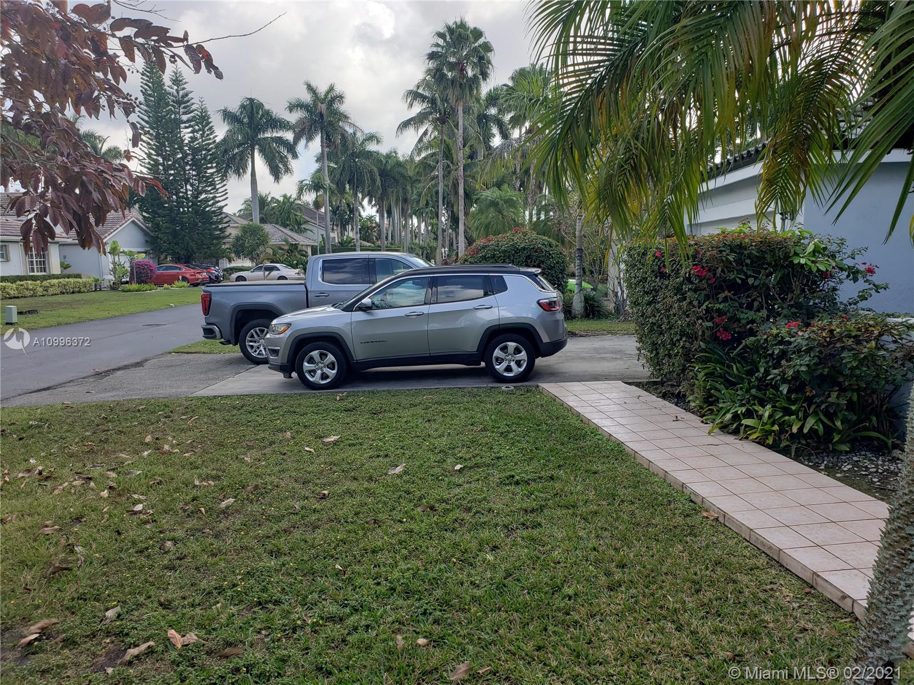$530,000
$530,000
For more information regarding the value of a property, please contact us for a free consultation.
4 Beds
4 Baths
2,714 SqFt
SOLD DATE : 04/22/2021
Key Details
Sold Price $530,000
Property Type Single Family Home
Sub Type Single Family Residence
Listing Status Sold
Purchase Type For Sale
Square Footage 2,714 sqft
Price per Sqft $195
Subdivision Lakes Of The Meadow Sec 5
MLS Listing ID A10996372
Sold Date 04/22/21
Style Detached,Two Story
Bedrooms 4
Full Baths 3
Half Baths 1
Construction Status Resale
HOA Fees $128/mo
HOA Y/N Yes
Year Built 1993
Annual Tax Amount $4,874
Tax Year 2020
Contingent 3rd Party Approval
Lot Size 7,500 Sqft
Property Sub-Type Single Family Residence
Property Description
WELCOME TO THIS BEAUTIFUL HOME IN "THE MANSIONS" WHICH IS A GATED COMMUNITY. THIS PART OF LAKES OF THE MEADOWS HAS ALL OF THE LARGEST HOUSES IN THE AREA. A BRAND-NEW ROOF WAS RECENLTY INSTALLED W/DARK COLORED ROOF TILES. HOME HAS VERY NICE CURB APPEAL. THERE'S A LARGE COVERED TERRACE THAT OVERLOOKS THE SPACIOUS BACKYARD. THE FOYER ENTERS INTO THE LIVING ROOM AREA WITH VOLUME 20 FOOT HIGH CEILINGS & A UNIQUE ARCHITECTURAL DESIGN W/MANY WINDOWS. STAIRS LEAD UP TO A LOFT & THREE OTHER BEDROOMS. THE MASTER IS TO THE RIGHT ON THE GROUND FLOOR. THERE ARE FRENCH DOORS LEADING TO THE TERRACE. THE MASTER BATH HAS A JACUZZI TUB & SEPARATE SHOWER AREA W/DOOR LEADING TO SIDE OF HOUSE. THERE IS A HUGE WALK-IN CLOSET & VANITY AREA. THE LOFT OVERLOOKS THE ENTRY & LIVING ROOM. ALL BEDROOMS ARE LARGE.
Location
State FL
County Miami-dade County
Community Lakes Of The Meadow Sec 5
Area 49
Direction FROM BIRD ROAD AND 152 AVE, GO SOUTH 500 FT TURNING RIGHT ON N MEADOWLAKE DR. HEAD TO THE 3RD RIGHT ENTRANCE ON SW 43 TERR. IT IS GATED AND SAYS, “THE MANSIONS.” DIAL “*6752” AT THE INTERCOM TO ENTER COMMUNITY AND CIRCLE AROUND TO THE BACK TO FIND HOME.
Interior
Interior Features Dining Area, Separate/Formal Dining Room, Eat-in Kitchen, French Door(s)/Atrium Door(s), Main Level Master, Split Bedrooms, Vaulted Ceiling(s), Walk-In Closet(s), Attic, Loft
Heating Central
Cooling Central Air, Ceiling Fan(s)
Flooring Carpet, Tile
Window Features Blinds
Appliance Dryer, Dishwasher, Electric Range, Electric Water Heater, Disposal, Ice Maker, Microwave, Refrigerator, Washer
Exterior
Exterior Feature Fence, Patio, Room For Pool
Parking Features Attached
Garage Spaces 2.0
Pool None, Community
Community Features Clubhouse, Maintained Community, Property Manager On-Site, Pool, Tennis Court(s)
Utilities Available Cable Available
View Garden
Roof Type Spanish Tile
Porch Patio
Garage Yes
Private Pool Yes
Building
Lot Description < 1/4 Acre
Faces North
Story 2
Sewer Public Sewer
Water Public
Architectural Style Detached, Two Story
Level or Stories Two
Structure Type Block
Construction Status Resale
Schools
Elementary Schools Roberts; Jane S.
Middle Schools Curry; Lamar Louise
High Schools Ferguson John
Others
Pets Allowed No Pet Restrictions, Yes
Senior Community No
Tax ID 30-49-21-013-1210
Security Features Smoke Detector(s)
Acceptable Financing Cash, Conventional
Listing Terms Cash, Conventional
Financing Conventional
Special Listing Condition Listed As-Is
Pets Allowed No Pet Restrictions, Yes
Read Less Info
Want to know what your home might be worth? Contact us for a FREE valuation!

Our team is ready to help you sell your home for the highest possible price ASAP
Bought with Unlimited Real Estate Corp.
"Molly's job is to find and attract mastery-based agents to the office, protect the culture, and make sure everyone is happy! "


