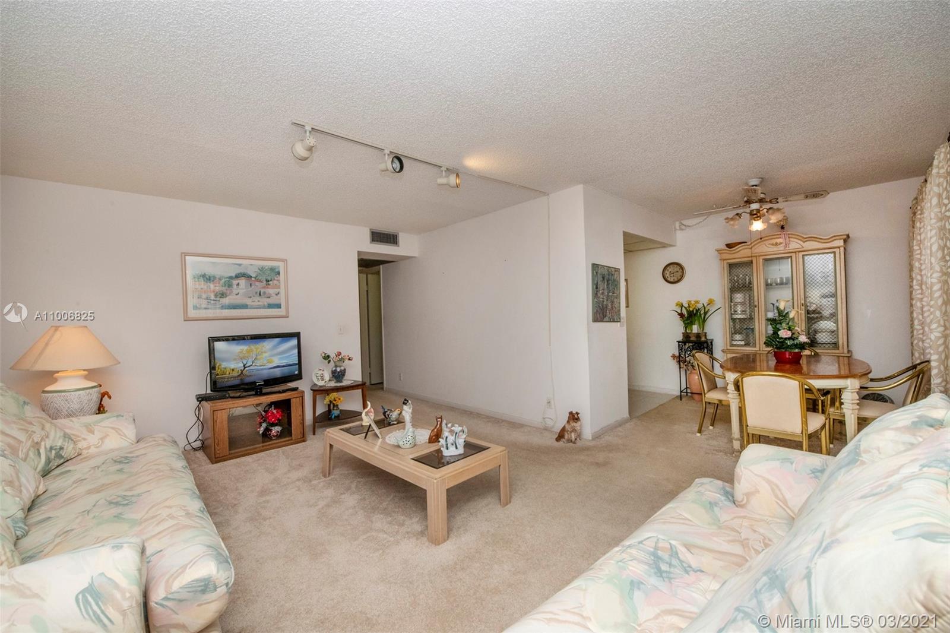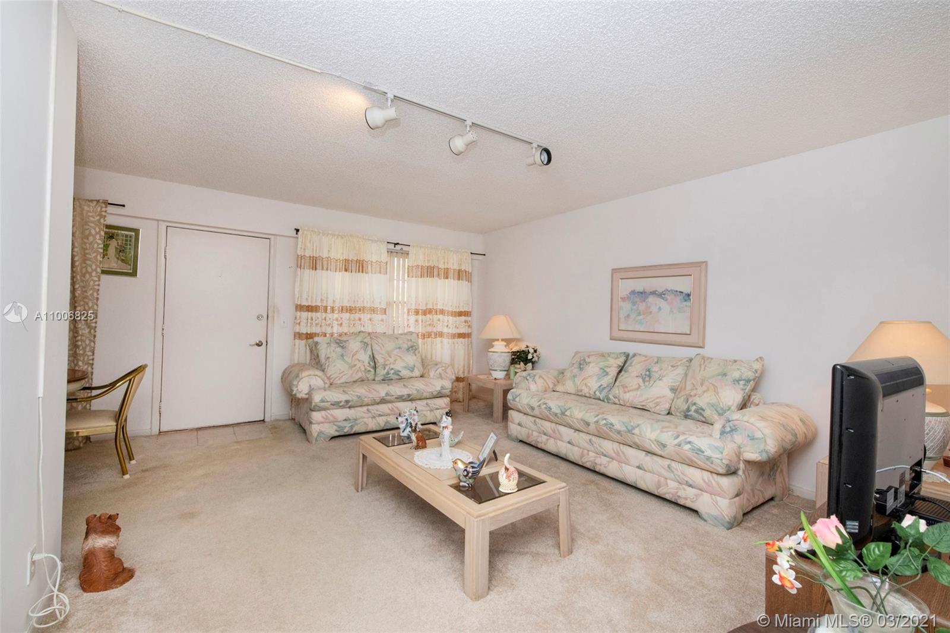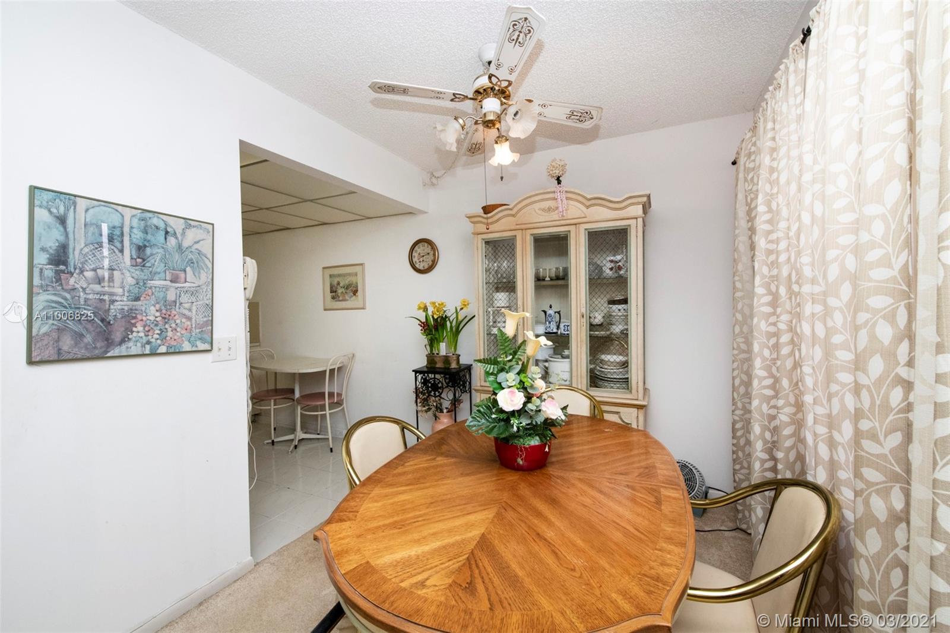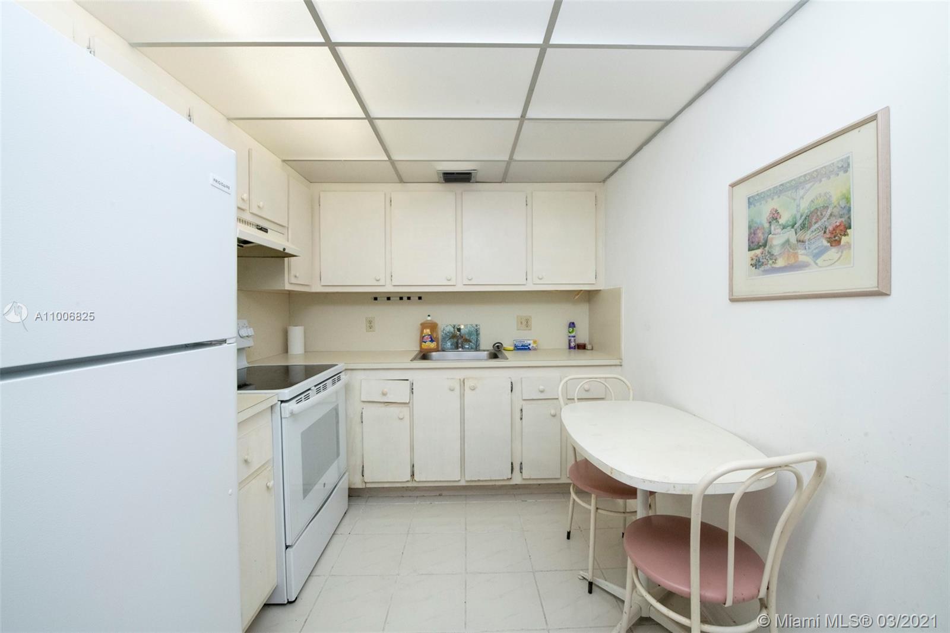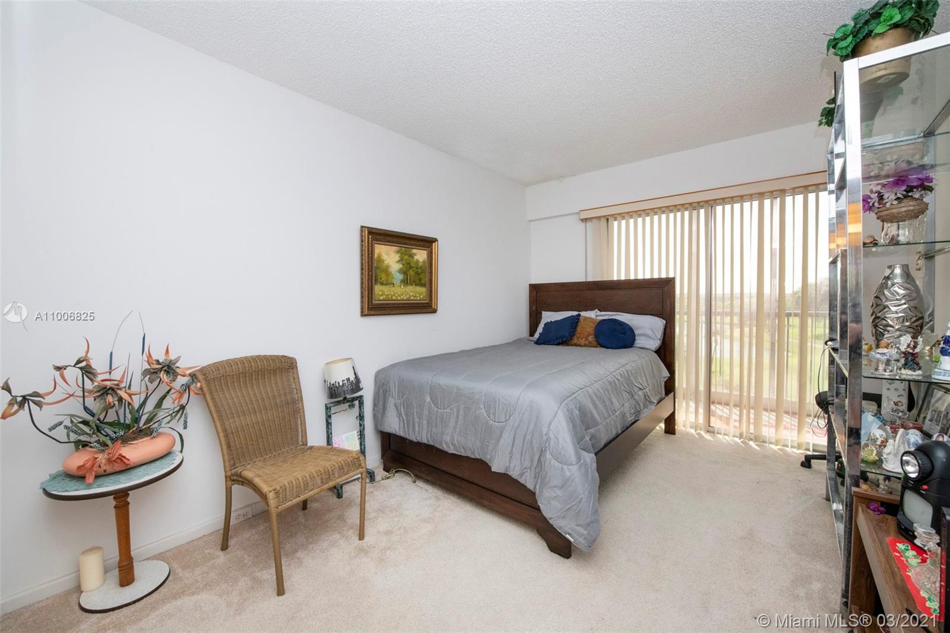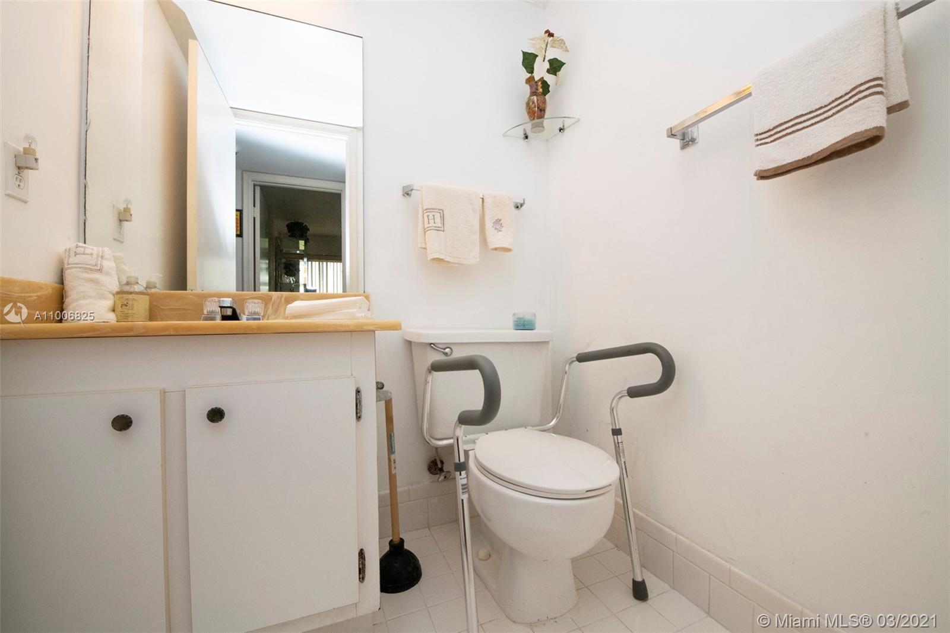$121,500
$130,000
6.5%For more information regarding the value of a property, please contact us for a free consultation.
2 Beds
2 Baths
953 SqFt
SOLD DATE : 06/16/2021
Key Details
Sold Price $121,500
Property Type Condo
Sub Type Condominium
Listing Status Sold
Purchase Type For Sale
Square Footage 953 sqft
Price per Sqft $127
Subdivision New Hampton At Century Vi
MLS Listing ID A11006825
Sold Date 06/16/21
Bedrooms 2
Full Baths 1
Half Baths 1
Construction Status New Construction
HOA Fees $419/mo
HOA Y/N Yes
Year Built 1984
Annual Tax Amount $493
Tax Year 2020
Contingent No Contingencies
Property Description
2 Bedroom 1.5 Bath Condo located on the 4th Floor of New Hampton Building G. Large 2 bed 1.5 bath condo with screened terrace with a beautiful view of the golf course and water in Pembroke Pines, FL. 24 hour security. Century Village is an resort style 55+ active community with amazing amenities. The enormous clubhouse features health clubs, a movie theater, transportation, swimming pools, billiards, tennis courts, pharmacy, golf and much more. HOA includes Building Exterior, Common Area, Landscaping/Lawn Maintenance, Manager, Outside Maintenance, Parking, Recreation Facilities, Reserve Fund, Security, Sewer, Trash Removal. Water and Cable TV is included.
ok to rent right away. Excellent location. Clean Lake View, Move In Ready!! Furniture is included.
Location
State FL
County Broward County
Community New Hampton At Century Vi
Area 3180
Direction Exit I-75 East turn right on SW 129th Ave. to Guard gate.
Interior
Interior Features Bedroom on Main Level, Elevator, Living/Dining Room, Main Living Area Entry Level
Heating Central, Electric
Cooling Central Air, Electric
Flooring Carpet
Furnishings Furnished
Window Features Blinds
Appliance Electric Range, Refrigerator
Laundry Common Area
Exterior
Exterior Feature Balcony
Garage Spaces 1.0
Pool Association
Utilities Available Cable Available
Amenities Available Billiard Room, Clubhouse, Fitness Center, Laundry, Library, Barbecue, Picnic Area, Pool, Transportation Service, Elevator(s)
View Golf Course
Porch Balcony, Screened
Garage Yes
Building
Lot Description On Golf Course
Building Description Block, Exterior Lighting
Faces North
Structure Type Block
Construction Status New Construction
Schools
Elementary Schools Lakeside
Middle Schools Walter C. Young
High Schools Flanagan;Charls
Others
Pets Allowed Conditional, Yes
HOA Fee Include Common Areas,Cable TV,Golf,Insurance,Laundry,Maintenance Grounds,Maintenance Structure,Parking,Pool(s),Recreation Facilities,Reserve Fund,Roof,Sewer,Security,Trash,Water
Senior Community Yes
Tax ID 514014AA1790
Acceptable Financing Cash, Conventional
Listing Terms Cash, Conventional
Financing Conventional
Pets Description Conditional, Yes
Read Less Info
Want to know what your home might be worth? Contact us for a FREE valuation!

Our team is ready to help you sell your home for the highest possible price ASAP
Bought with United Realty Group Inc

"Molly's job is to find and attract mastery-based agents to the office, protect the culture, and make sure everyone is happy! "


