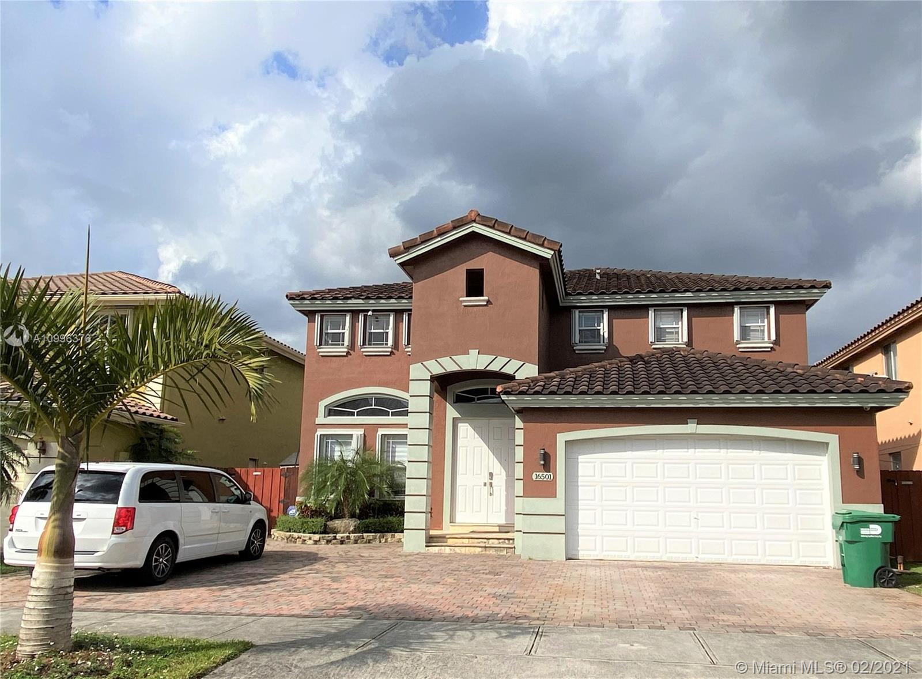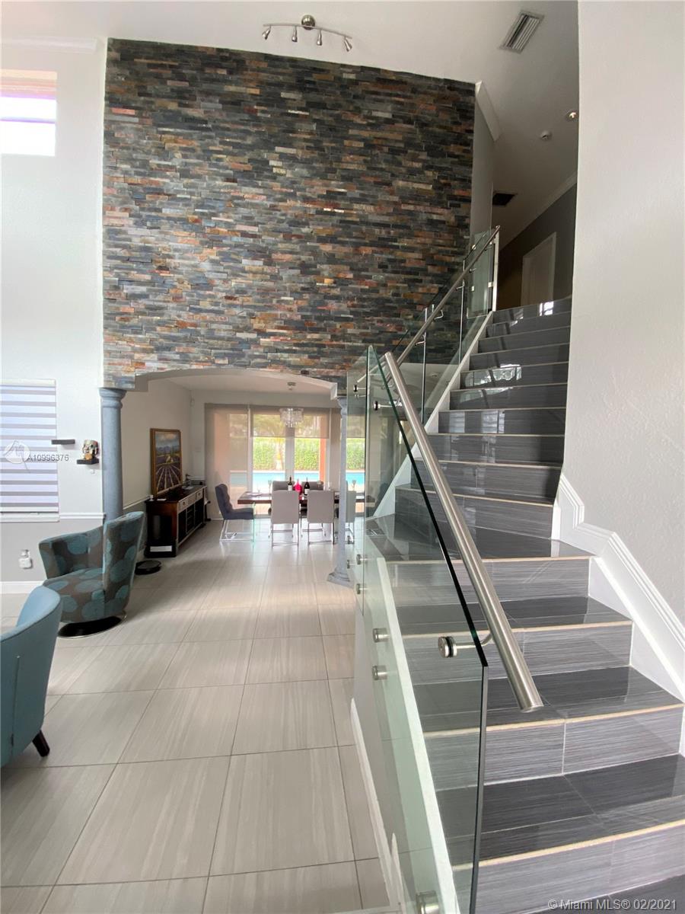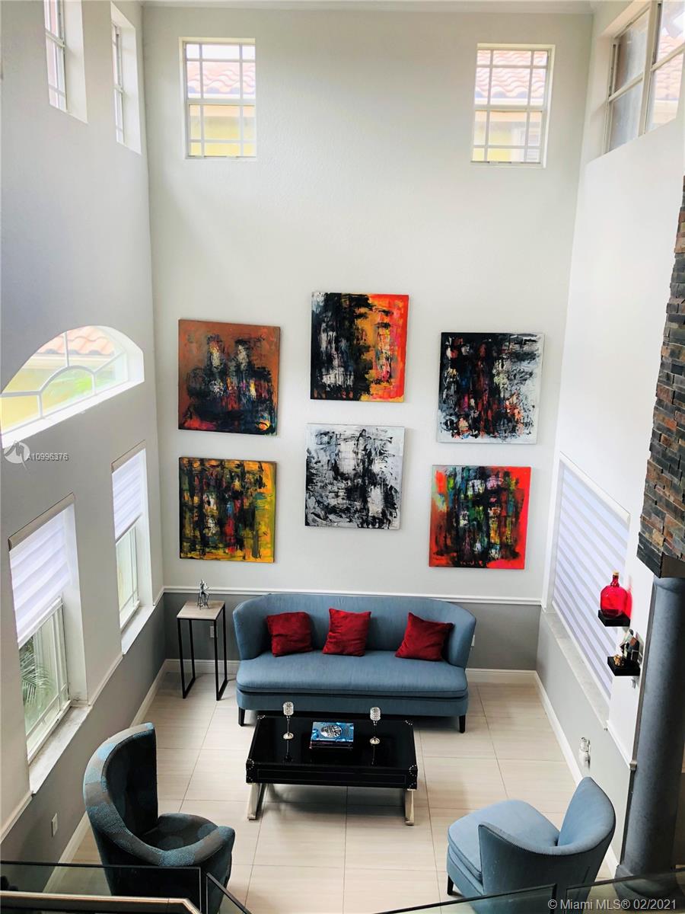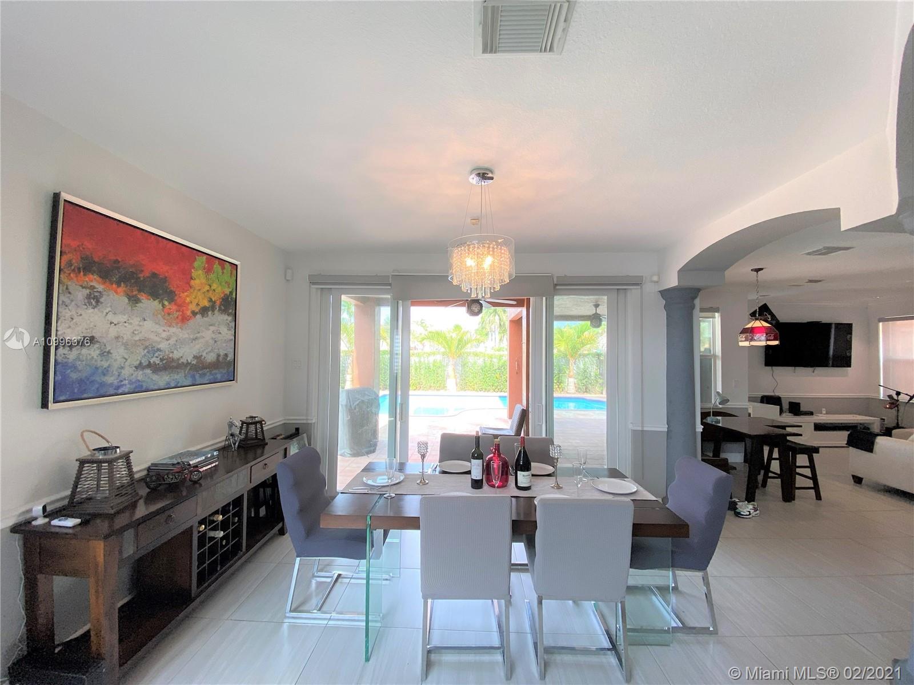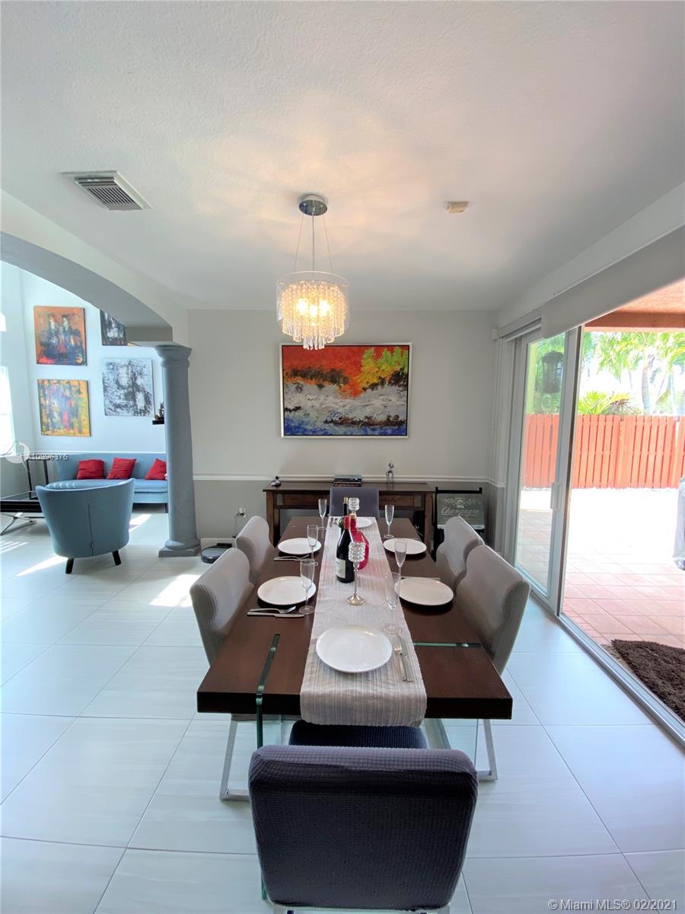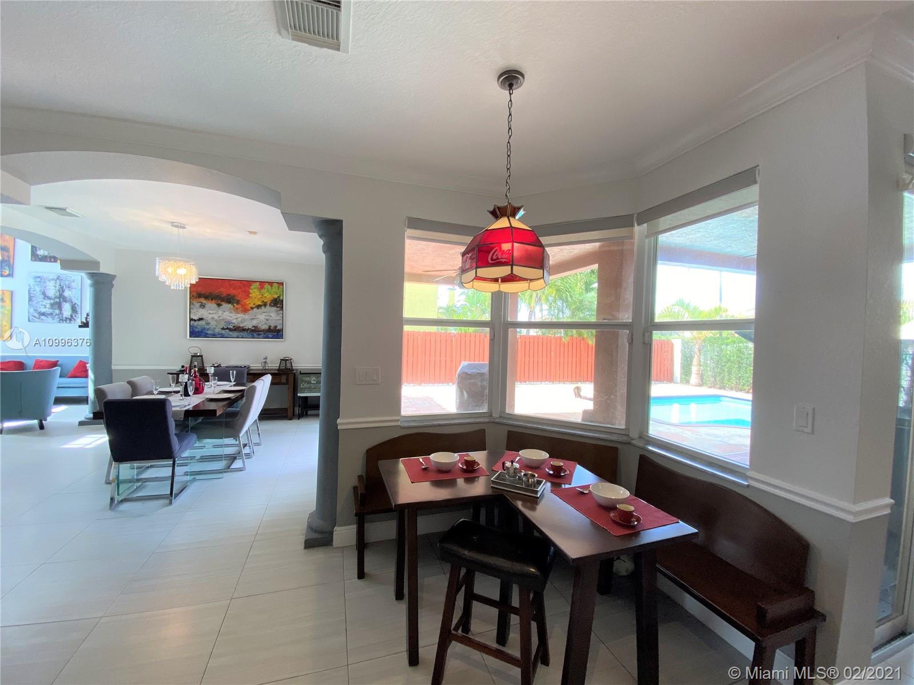$585,000
$585,000
For more information regarding the value of a property, please contact us for a free consultation.
3 Beds
3 Baths
2,481 SqFt
SOLD DATE : 03/31/2021
Key Details
Sold Price $585,000
Property Type Single Family Home
Sub Type Single Family Residence
Listing Status Sold
Purchase Type For Sale
Square Footage 2,481 sqft
Price per Sqft $235
Subdivision Crestview Lakes 2Nd Addn
MLS Listing ID A10996376
Sold Date 03/31/21
Style Detached,Two Story
Bedrooms 3
Full Baths 3
Construction Status Resale
HOA Fees $60/mo
HOA Y/N Yes
Year Built 2003
Annual Tax Amount $7,225
Tax Year 2021
Contingent Pending Inspections
Lot Size 5,775 Sqft
Property Sub-Type Single Family Residence
Property Description
This stunning home is located in the Zen-Inspired community of Crestview Lakes. Conveniently located, just 4 minutes to an "A'' RATED elementary school, shops, restaurants, malls & major highways.
The home features high-vaulted ceilings, with a custom glass staircase that lead you to the second floor. The entire home is very bright, airy & serene-like . Enjoy a complete open--floor plan on the lower level with views of the pool. This home is perfect for entertaining & family gatherings!! The home was originally a 3/3 and was converted to a 5 bedroom 4 bathroom to accommodate bigger families. *NO INDOOR GARAGE* The garage was converted into a (in-law quarters) with a huge bedroom with a full bathroom & two custom-built closets. Book a showing today with 24hr notice. Thank you!
Location
State FL
County Miami-dade County
Community Crestview Lakes 2Nd Addn
Area 49
Interior
Interior Features Breakfast Bar, Built-in Features, Bedroom on Main Level, Breakfast Area, Closet Cabinetry, Dining Area, Separate/Formal Dining Room, Eat-in Kitchen, First Floor Entry, Pantry, Upper Level Master, Bar, Walk-In Closet(s)
Heating Central, Electric
Cooling Central Air, Electric
Flooring Ceramic Tile
Appliance Dryer, Dishwasher, Microwave, Refrigerator, Washer
Exterior
Exterior Feature Fence, Storm/Security Shutters
Pool In Ground, Pool
Community Features Other
View Y/N No
View Garden, None
Roof Type Shingle
Garage No
Private Pool Yes
Building
Lot Description < 1/4 Acre
Faces Southwest
Story 2
Sewer Public Sewer
Water Public
Architectural Style Detached, Two Story
Level or Stories Two
Structure Type Block
Construction Status Resale
Schools
Elementary Schools Dr. Manuel C Barreiro
Others
Pets Allowed No Pet Restrictions, Yes
Senior Community No
Tax ID 30-49-29-016-0530
Acceptable Financing Cash
Listing Terms Cash
Financing Conventional
Pets Allowed No Pet Restrictions, Yes
Read Less Info
Want to know what your home might be worth? Contact us for a FREE valuation!

Our team is ready to help you sell your home for the highest possible price ASAP
Bought with Realty One Group Evolution
"Molly's job is to find and attract mastery-based agents to the office, protect the culture, and make sure everyone is happy! "


