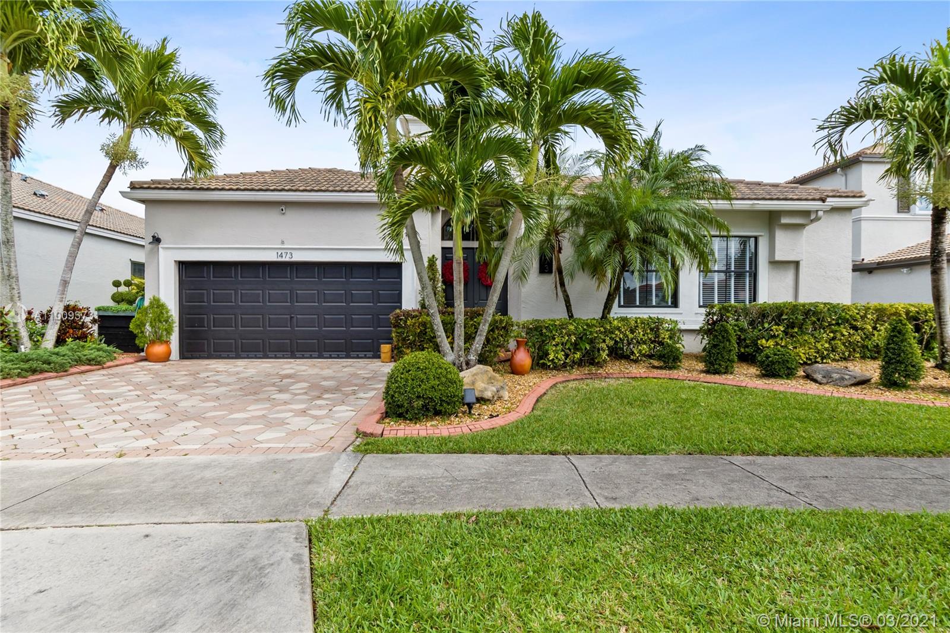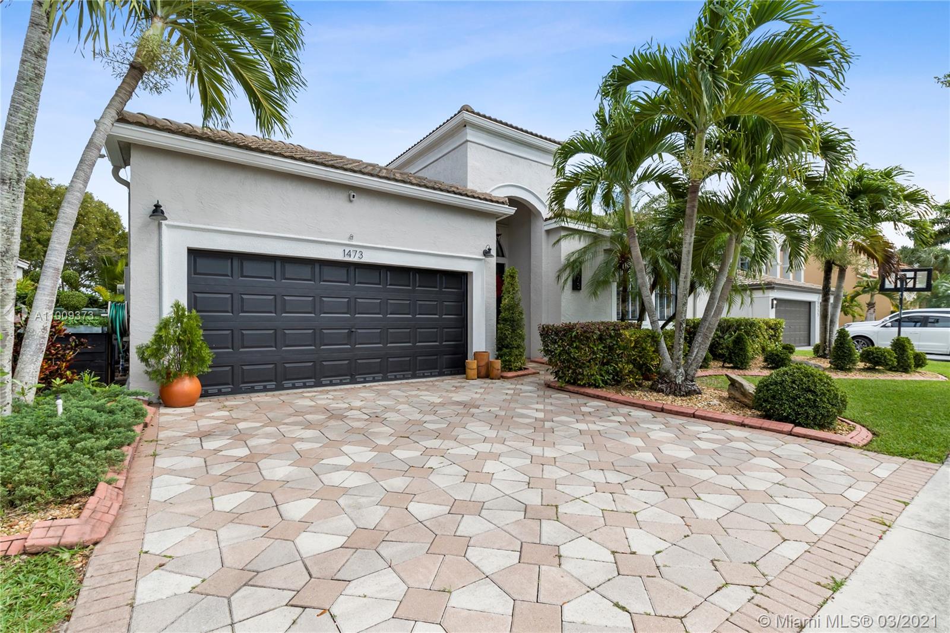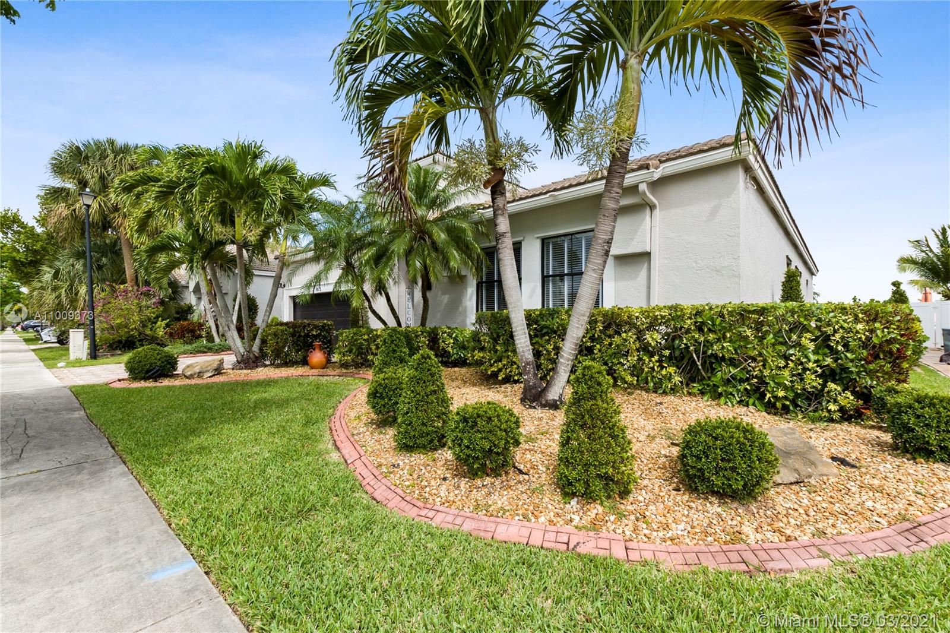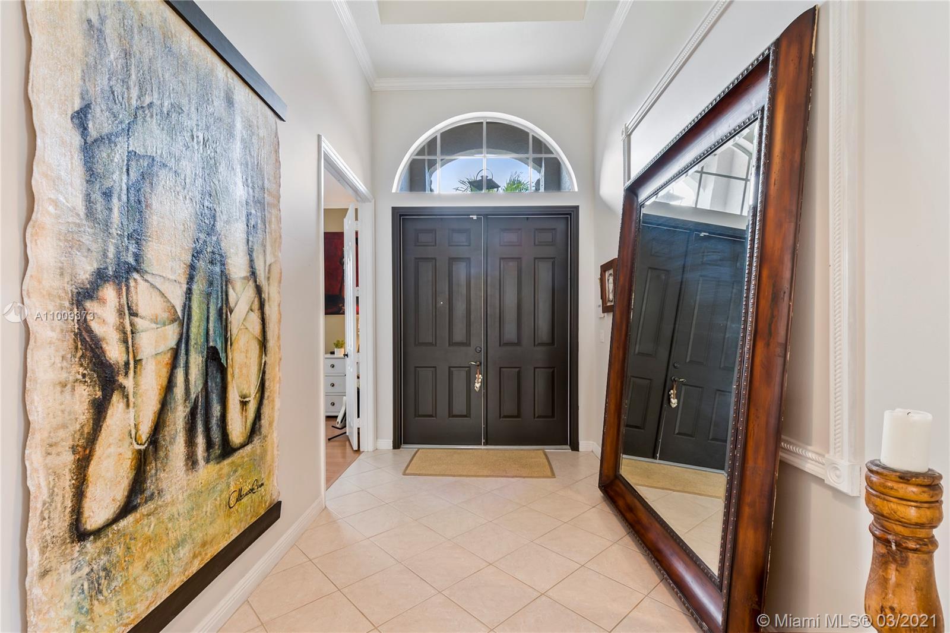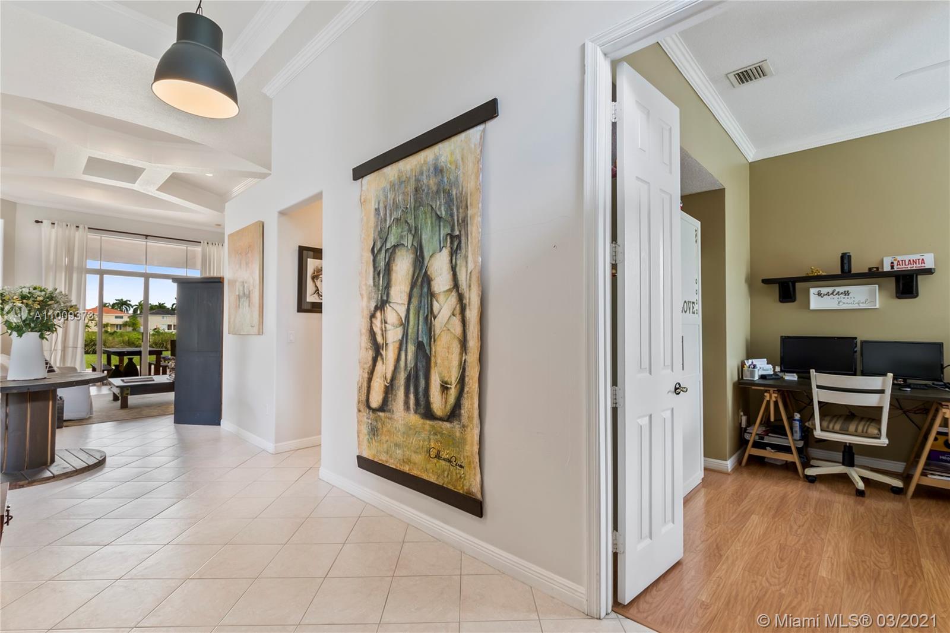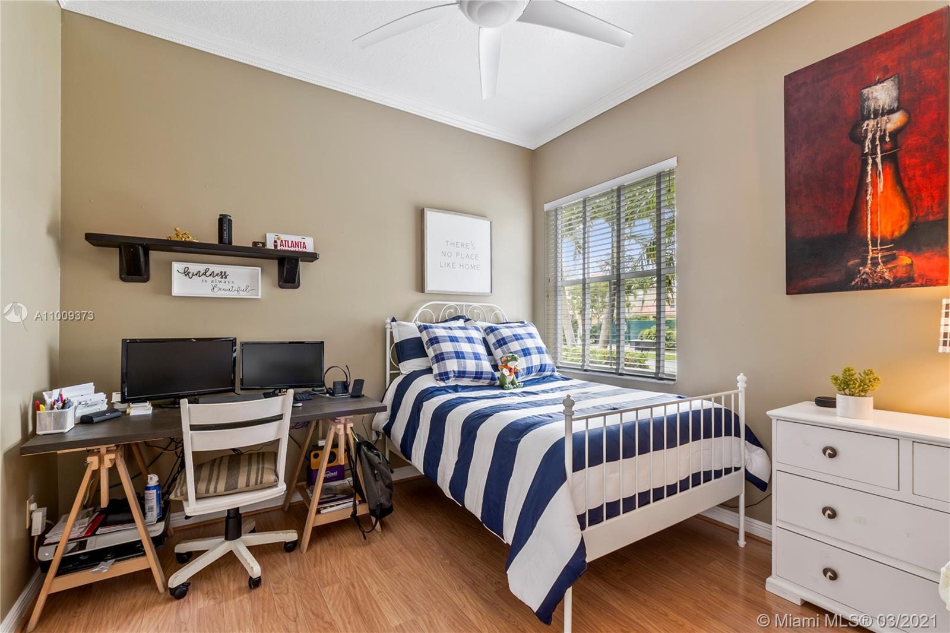$597,000
$579,000
3.1%For more information regarding the value of a property, please contact us for a free consultation.
4 Beds
3 Baths
2,469 SqFt
SOLD DATE : 04/30/2021
Key Details
Sold Price $597,000
Property Type Single Family Home
Sub Type Single Family Residence
Listing Status Sold
Purchase Type For Sale
Square Footage 2,469 sqft
Price per Sqft $241
Subdivision Sessa Eight
MLS Listing ID A11009373
Sold Date 04/30/21
Style Detached,One Story
Bedrooms 4
Full Baths 2
Half Baths 1
Construction Status Resale
HOA Fees $198/qua
HOA Y/N Yes
Year Built 2003
Annual Tax Amount $9,132
Tax Year 2019
Contingent Pending Inspections
Lot Size 8,450 Sqft
Property Description
Magnificent one story home with fantastic architectural design & finishes, in sought after Lido Isles. Excellent location in between lakes & nature preserves, offering great privacy & water views throughout the home. French door w/a foyer entry leads into the massive living & dining space with dramatic tray ceilings & large windows throwing lots of sunlight. Triple split floor plan, w/ separate laundry room. Modern Chef's Island kitchen w/beautiful white cabinets stainless steel appliances & recessed lights. Master sweet has his & her closet and spa like bathrooms. Tranquil backyard with a view of a nature preserve, great to entertain or to have peaceful evenings. Excellent amenities include gated entry, club house, pool, exercise room & kids play area Ready to move in shows like a model!
Location
State FL
County Broward County
Community Sessa Eight
Area 3980
Interior
Interior Features Bedroom on Main Level, Breakfast Area, Closet Cabinetry, Dining Area, Separate/Formal Dining Room, Entrance Foyer, Eat-in Kitchen, French Door(s)/Atrium Door(s), First Floor Entry, Kitchen Island, Main Level Master, Pantry, Sitting Area in Master, Split Bedrooms, Vaulted Ceiling(s), Walk-In Closet(s)
Heating Central, Electric
Cooling Central Air, Electric
Flooring Ceramic Tile, Parquet
Window Features Blinds
Appliance Dryer, Dishwasher, Electric Range, Disposal, Refrigerator, Washer
Laundry Laundry Tub
Exterior
Exterior Feature Storm/Security Shutters
Parking Features Attached
Garage Spaces 2.0
Pool None, Community
Community Features Clubhouse, Gated, Pool
Utilities Available Cable Available
Waterfront Description Canal Front
View Y/N Yes
View Canal
Roof Type Barrel
Garage Yes
Building
Lot Description < 1/4 Acre
Faces Northwest
Story 1
Sewer Public Sewer
Water Public
Architectural Style Detached, One Story
Structure Type Block
Construction Status Resale
Others
Pets Allowed No Pet Restrictions, Yes
HOA Fee Include Recreation Facilities,Security
Senior Community No
Tax ID 514020081510
Security Features Gated Community
Acceptable Financing Cash, Conventional, FHA, VA Loan
Listing Terms Cash, Conventional, FHA, VA Loan
Financing Conventional
Pets Allowed No Pet Restrictions, Yes
Read Less Info
Want to know what your home might be worth? Contact us for a FREE valuation!

Our team is ready to help you sell your home for the highest possible price ASAP
Bought with The Keyes Company

"Molly's job is to find and attract mastery-based agents to the office, protect the culture, and make sure everyone is happy! "


