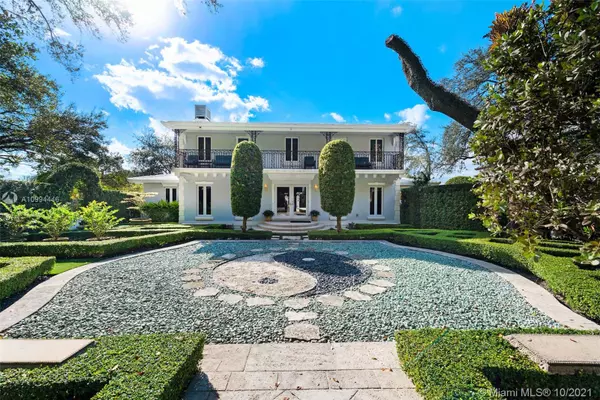$3,790,000
$3,950,000
4.1%For more information regarding the value of a property, please contact us for a free consultation.
7 Beds
8 Baths
7,040 SqFt
SOLD DATE : 01/04/2022
Key Details
Sold Price $3,790,000
Property Type Single Family Home
Sub Type Single Family Residence
Listing Status Sold
Purchase Type For Sale
Square Footage 7,040 sqft
Price per Sqft $538
Subdivision C Gab Country Club Sec 4
MLS Listing ID A10994446
Sold Date 01/04/22
Style Other,Two Story
Bedrooms 7
Full Baths 7
Half Baths 1
Construction Status Resale
HOA Y/N No
Year Built 1951
Annual Tax Amount $37,068
Tax Year 2020
Contingent Pending Inspections
Lot Size 0.409 Acres
Property Description
Proudly situated directly on the Gables waterway & prestigious Biltmore Golf Course stands this immaculate gated 7,040SF French inspired estate on an oversized 17,800SF lot. Feel zen within spectacular sculptured gardens by world renowned designer Fernando Wong. Enjoy multiple fabulous interior/exterior living spaces, pool deck, wine cellar, aviary & top-of-the-line sleek Snaidero gourmet kitchen. Cherish this residence's unique character, intricate moldings & craftsmanship throughout. Massive master suite w/ serene spa-like bath, expansive closets, office & private balcony w/ direct access to pool. Grand window-lined gallery like corridor leads to attached guest suite w/ 2nd kitchen & living space. Additional amenities: golf cart access onto the fairway + kayak launch from backyard.
Location
State FL
County Miami-dade County
Community C Gab Country Club Sec 4
Area 41
Direction Conveniently located on stunning mature oak lined street. Easy commute to great schools, highways, MIA & downtown! Access gate to golf course already in place. Just minutes to Riviera CC, best parks, shopping & dining, Miracle Mile, Merrick Park & UM
Interior
Interior Features Built-in Features, Breakfast Area, Dining Area, Separate/Formal Dining Room, Entrance Foyer, Eat-in Kitchen, First Floor Entry, Fireplace, High Ceilings, Kitchen Island, Other, Walk-In Closet(s)
Heating Central
Cooling Central Air
Flooring Tile, Wood
Fireplace Yes
Window Features Impact Glass
Appliance Dryer, Dishwasher, Microwave, Refrigerator, Washer
Exterior
Exterior Feature Balcony, Fence, Security/High Impact Doors, Lighting, Porch
Carport Spaces 2
Pool Heated, In Ground, Pool
Community Features Other
Utilities Available Cable Available
Waterfront Yes
Waterfront Description Canal Access
View Y/N Yes
View Canal, Golf Course, Garden
Roof Type Other
Porch Balcony, Open, Porch
Garage No
Building
Lot Description 1/4 to 1/2 Acre Lot
Faces East
Story 2
Sewer Septic Tank
Water Public
Architectural Style Other, Two Story
Level or Stories Two
Structure Type Block
Construction Status Resale
Schools
Elementary Schools Carver; G.W.
Middle Schools Washington; B.T.
High Schools Coral Gables
Others
Pets Allowed No Pet Restrictions, Yes
Senior Community No
Tax ID 03-41-18-006-0510
Acceptable Financing Cash, Conventional
Listing Terms Cash, Conventional
Financing Cash
Pets Description No Pet Restrictions, Yes
Read Less Info
Want to know what your home might be worth? Contact us for a FREE valuation!

Our team is ready to help you sell your home for the highest possible price ASAP
Bought with Brown Harris Stevens

"Molly's job is to find and attract mastery-based agents to the office, protect the culture, and make sure everyone is happy! "







