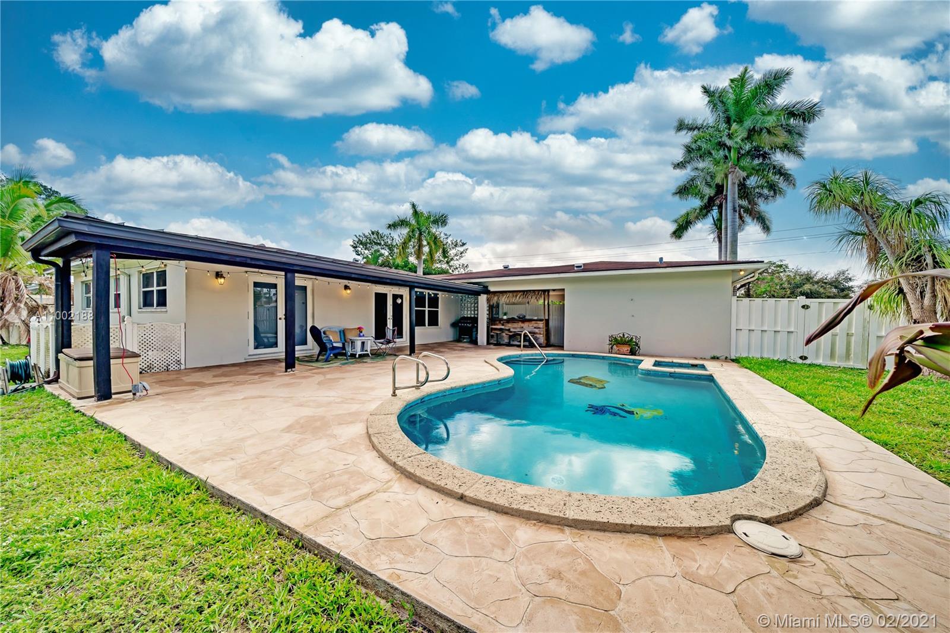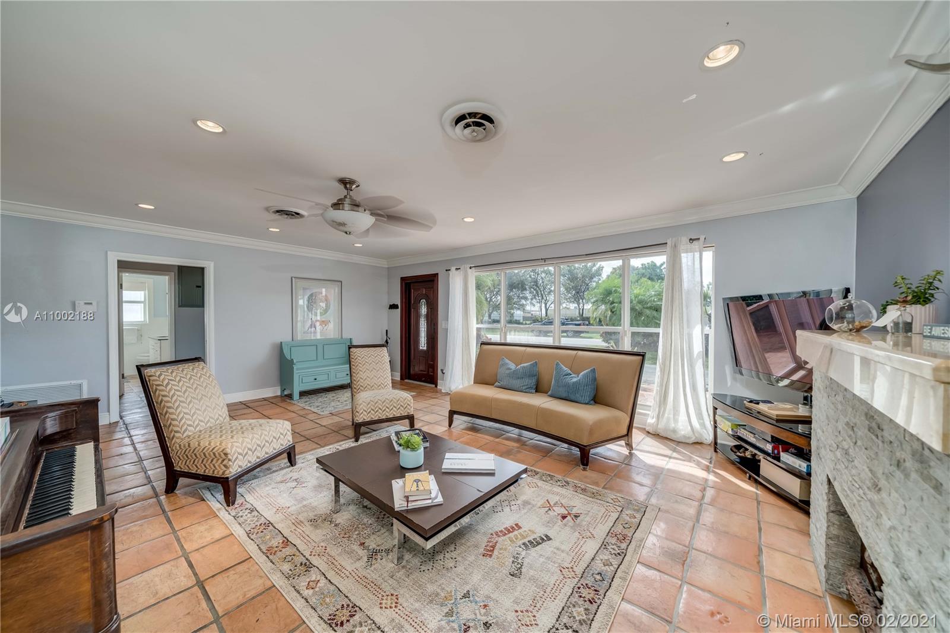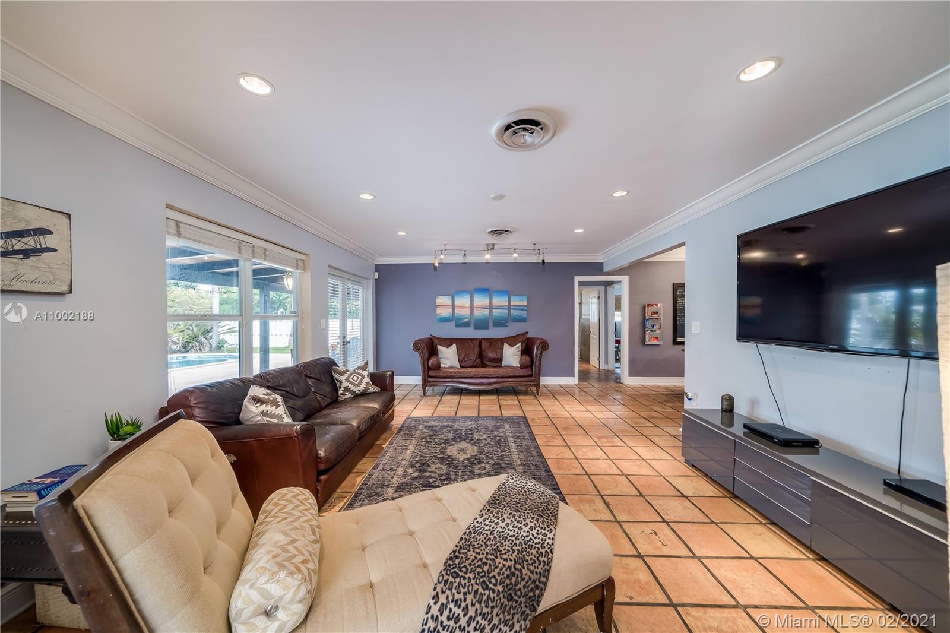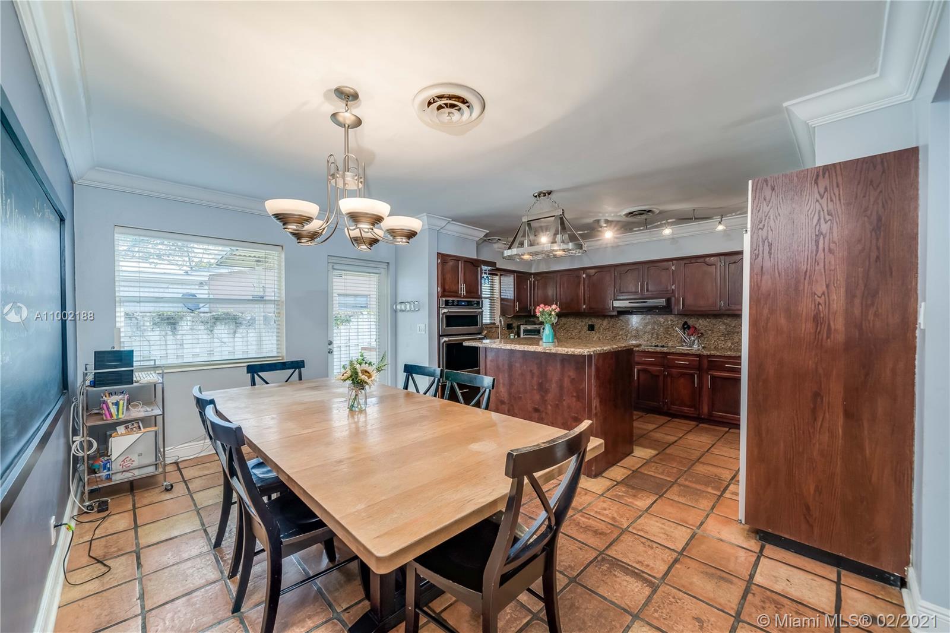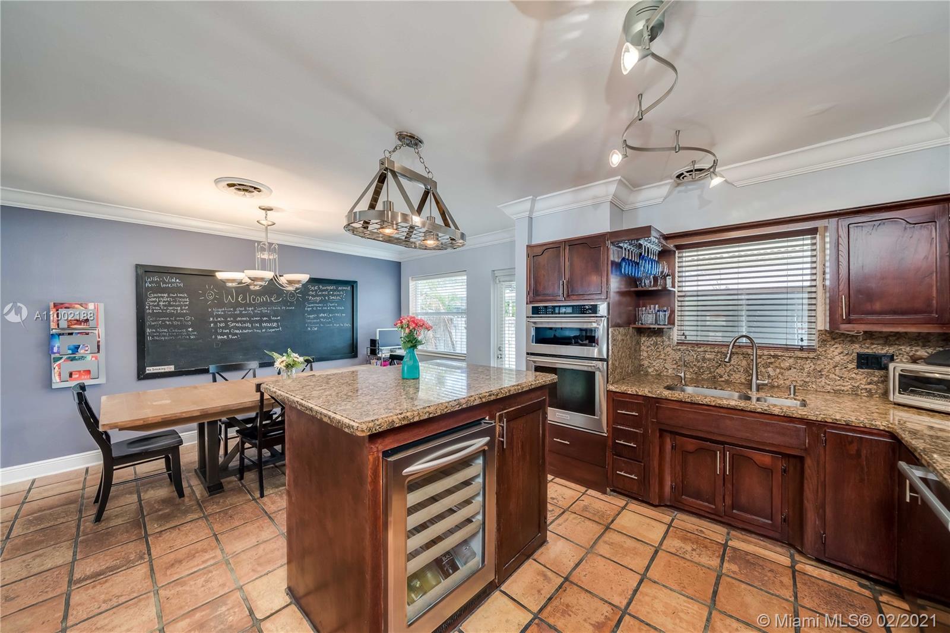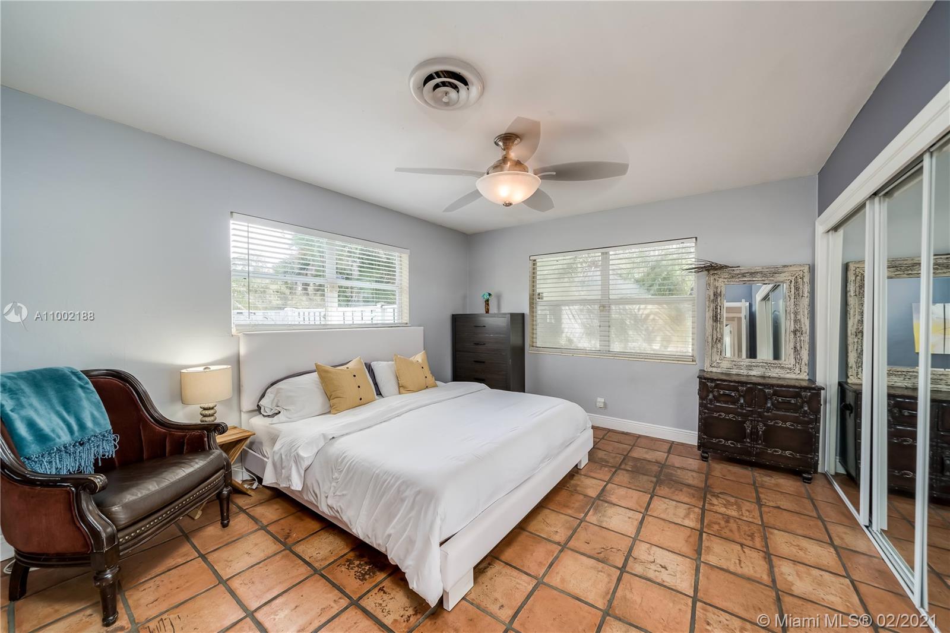$625,000
$625,000
For more information regarding the value of a property, please contact us for a free consultation.
4 Beds
3 Baths
2,362 SqFt
SOLD DATE : 04/09/2021
Key Details
Sold Price $625,000
Property Type Single Family Home
Sub Type Single Family Residence
Listing Status Sold
Purchase Type For Sale
Square Footage 2,362 sqft
Price per Sqft $264
Subdivision Meekins Hills
MLS Listing ID A11002188
Sold Date 04/09/21
Style Detached,One Story
Bedrooms 4
Full Baths 3
Construction Status Resale
HOA Y/N No
Year Built 1958
Annual Tax Amount $7,633
Tax Year 2020
Contingent Pending Inspections
Lot Size 0.276 Acres
Property Description
Magnificent pool home totally remodeled to perfection! This spectacular residence offers a 3BR/2BA main house, plus 1BR/1BA adjacent casita/cottage & a carport. Tasteful interior touches, high ceilings, recessed lighting, crown moldings, beautiful Mexican tile floors, bright living & family rooms, big kitchen w/ granite counter tops, spacious bedrooms & chic bathrooms. The cottage is either ideal for guests to enjoy a "casita-space" w/ kitchenette & private entrance or an incredible opportunity for rental revenue. It can also be used as an office, playroom, art studio or maid’s quarters. Bring your RV & boat. Plenty of patio space surrounding the pool & Tiki bar. Updated electrical, new water heater & A/C. Home sits on oversized corner lot in a very desirable area. Unbeatable location!
Location
State FL
County Broward County
Community Meekins Hills
Area 3070
Direction From I-95 go west onto Hollywood Blvd. Turn right onto N 35th Ave. Turn right onto Fillmore St. Destination will be on the left.
Interior
Interior Features Built-in Features, Bedroom on Main Level, French Door(s)/Atrium Door(s), First Floor Entry, Fireplace, Kitchen Island, Main Level Master, Split Bedrooms, Attic
Heating Central, Electric
Cooling Central Air, Ceiling Fan(s), Electric
Flooring Tile
Fireplaces Type Decorative
Window Features Blinds
Appliance Dryer, Dishwasher, Electric Range, Electric Water Heater, Microwave, Refrigerator, Self Cleaning Oven, Washer
Exterior
Exterior Feature Fence, Patio, Shed
Carport Spaces 1
Pool In Ground, Pool
Community Features Street Lights, Sidewalks
View Garden, Pool
Roof Type Shingle
Street Surface Paved
Porch Patio
Garage No
Building
Lot Description Corner Lot, Oversized Lot, 1/4 to 1/2 Acre Lot
Faces South
Story 1
Sewer Public Sewer
Water Public
Architectural Style Detached, One Story
Additional Building Guest House, Shed(s)
Structure Type Block
Construction Status Resale
Others
Pets Allowed No Pet Restrictions, Yes
Senior Community No
Tax ID 514217010010
Acceptable Financing Cash, Conventional
Listing Terms Cash, Conventional
Financing Conventional
Pets Allowed No Pet Restrictions, Yes
Read Less Info
Want to know what your home might be worth? Contact us for a FREE valuation!

Our team is ready to help you sell your home for the highest possible price ASAP
Bought with Peak Realty LLC

"Molly's job is to find and attract mastery-based agents to the office, protect the culture, and make sure everyone is happy! "


