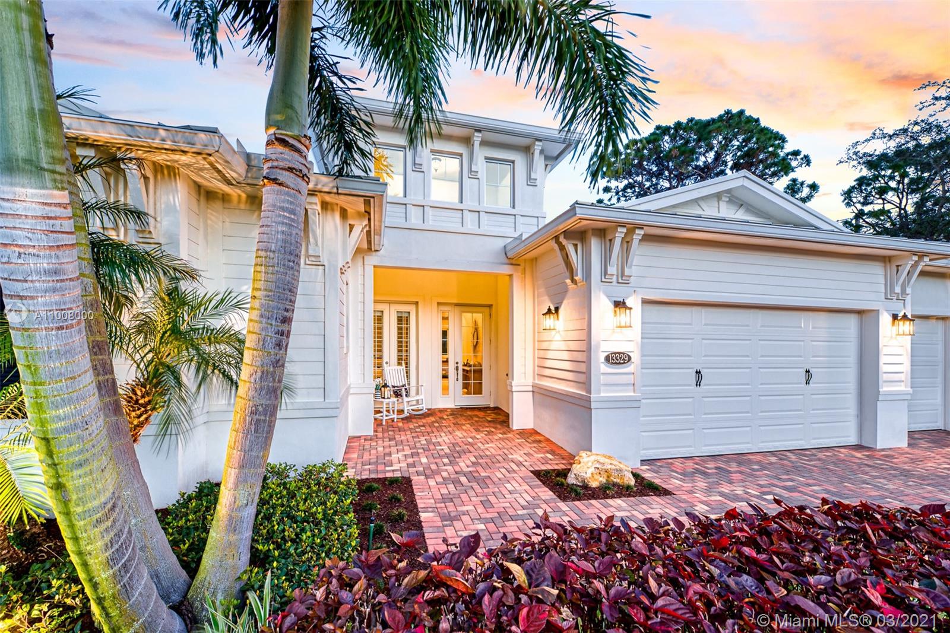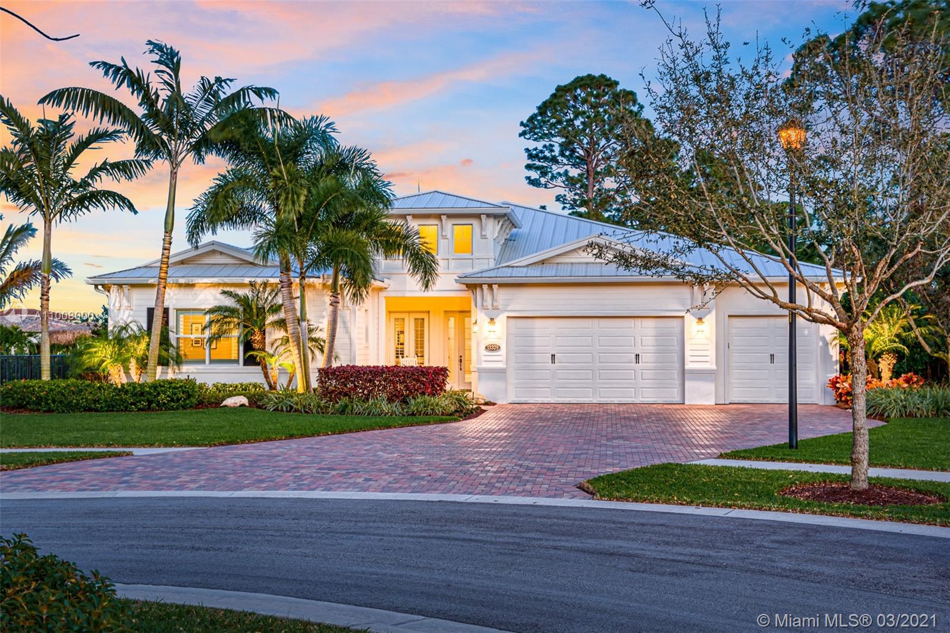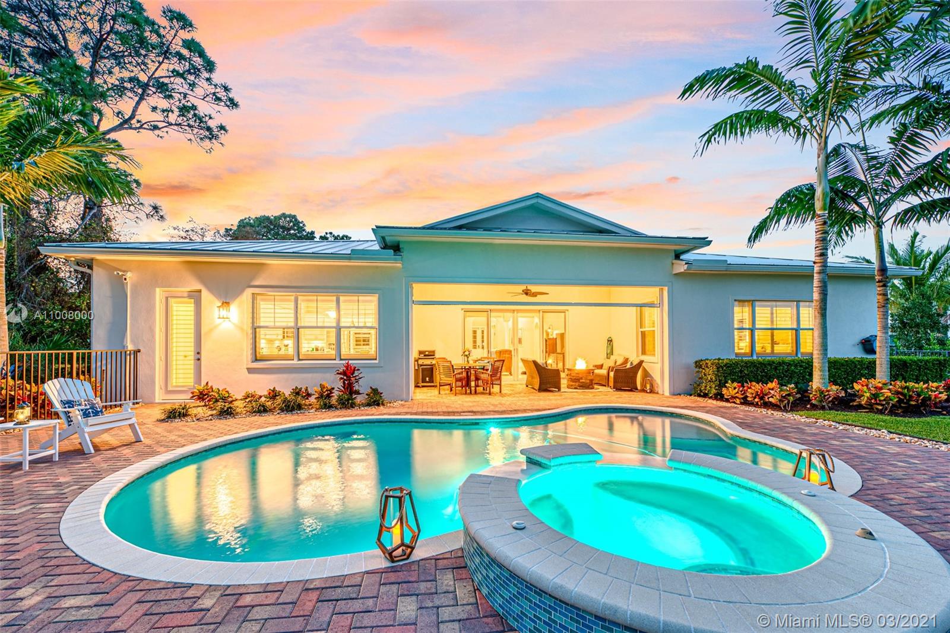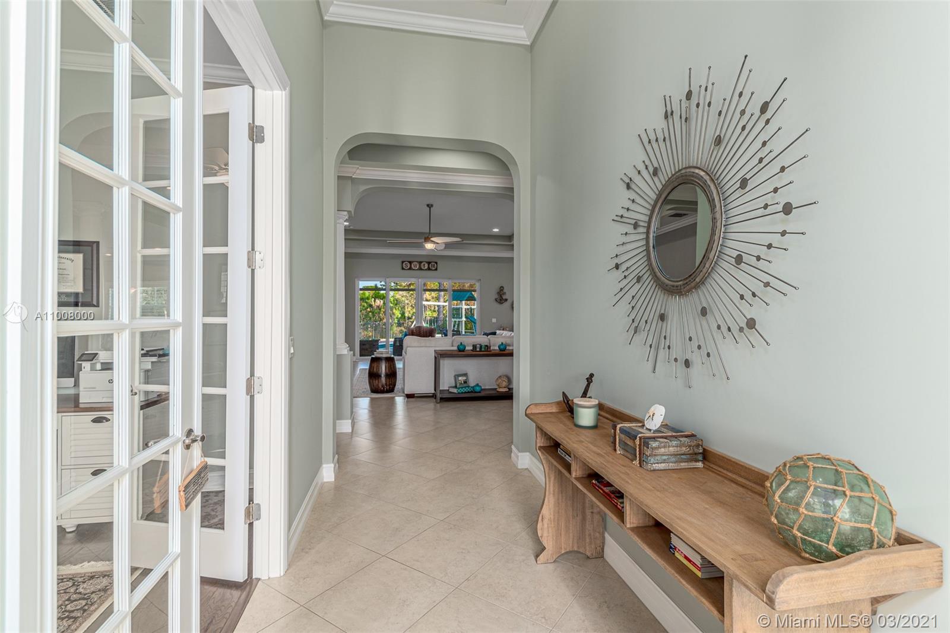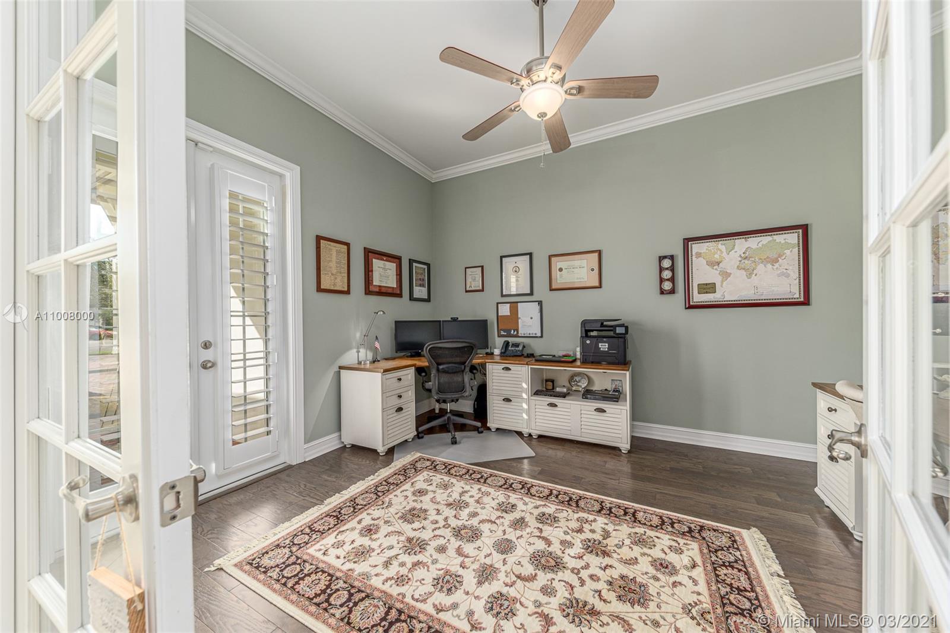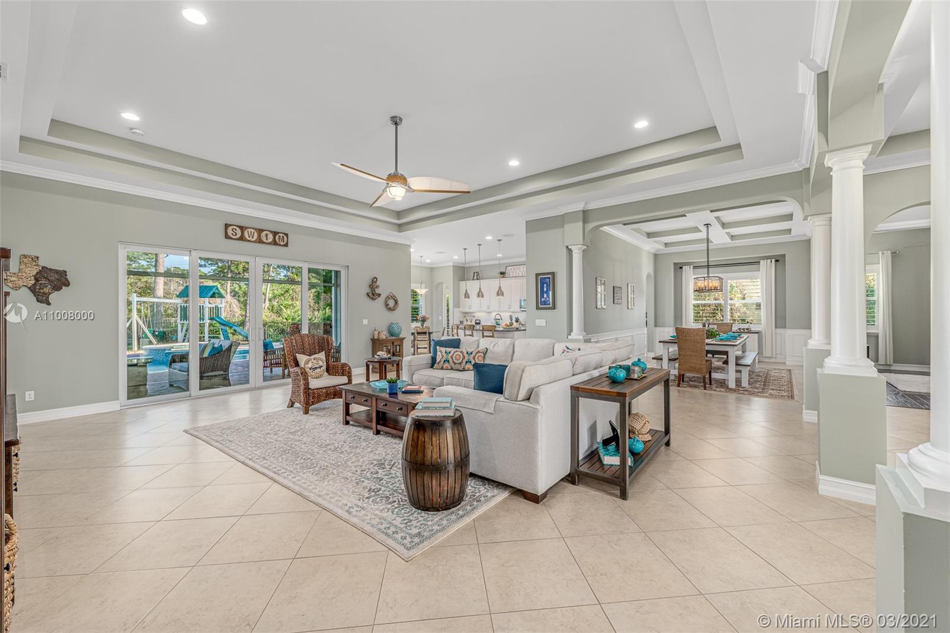$1,085,000
$1,125,000
3.6%For more information regarding the value of a property, please contact us for a free consultation.
4 Beds
4 Baths
3,572 SqFt
SOLD DATE : 05/20/2021
Key Details
Sold Price $1,085,000
Property Type Single Family Home
Sub Type Single Family Residence
Listing Status Sold
Purchase Type For Sale
Square Footage 3,572 sqft
Price per Sqft $303
Subdivision Riverbend
MLS Listing ID A11008000
Sold Date 05/20/21
Style Detached,One Story
Bedrooms 4
Full Baths 3
Half Baths 1
Construction Status Resale
HOA Fees $271/mo
HOA Y/N Yes
Year Built 2015
Annual Tax Amount $11,891
Tax Year 2020
Contingent Pending Inspections
Lot Size 0.440 Acres
Property Description
Live in Palm City's newest exclusive luxury riverfront community! Riverbend hugs the St. Lucie river and all homeowners have access to the riverfront gazebo and day dock; this allows for kayaking, paddle boarding, and fishing at your leisure; as well as watching sunsets overlooking the St. Lucie river. You will love the coastal elegance of this immaculate 4 bedroom 3.5 bathroom home with free form saltwater pool. Its oversized dining room, eat-in kitchen, and outdoor living space make this the perfect home for entertaining family and friends. Home is situated on a quiet cul-de-sac that sees very little traffic. Highly sought after Bessey Creek Elementary and Martin County schools and close to I-95 and Turnpike
Location
State FL
County St Lucie County
Community Riverbend
Area 6090
Direction Murphy Road north to Riverbend on Right. Straight on Radcliffe then Right on Baywood
Interior
Interior Features Breakfast Area, Dining Area, Separate/Formal Dining Room, Entrance Foyer, Eat-in Kitchen, First Floor Entry, High Ceilings, Main Level Master, Pantry, Split Bedrooms, Central Vacuum
Heating Central
Cooling Central Air, Ceiling Fan(s)
Flooring Tile, Wood
Furnishings Unfurnished
Window Features Impact Glass
Appliance Built-In Oven, Dryer, Dishwasher, Electric Range, Electric Water Heater, Disposal, Microwave, Refrigerator, Washer
Laundry Laundry Tub
Exterior
Exterior Feature Fence, Security/High Impact Doors, Lighting, Porch, Patio
Parking Features Attached
Garage Spaces 3.0
Pool In Ground, Pool
Community Features Gated, Park, Street Lights, Sidewalks
Utilities Available Cable Not Available, Underground Utilities
Waterfront Description Lake Front,Waterfront
View Y/N Yes
View Lake
Roof Type Aluminum
Street Surface Paved
Porch Open, Patio, Porch
Garage Yes
Building
Lot Description 1/4 to 1/2 Acre Lot
Faces North
Story 1
Sewer Septic Tank
Water Public
Architectural Style Detached, One Story
Structure Type Block
Construction Status Resale
Schools
Elementary Schools Bessey Creek
Middle Schools Hidden Oaks
High Schools Martin County High
Others
Pets Allowed Size Limit, Yes
Senior Community No
Tax ID 4425-703-0037-000-3
Security Features Security System Owned,Gated Community,Smoke Detector(s)
Acceptable Financing Cash, Conventional
Listing Terms Cash, Conventional
Financing Conventional
Pets Allowed Size Limit, Yes
Read Less Info
Want to know what your home might be worth? Contact us for a FREE valuation!

Our team is ready to help you sell your home for the highest possible price ASAP
Bought with United Realty Group Inc

"Molly's job is to find and attract mastery-based agents to the office, protect the culture, and make sure everyone is happy! "


