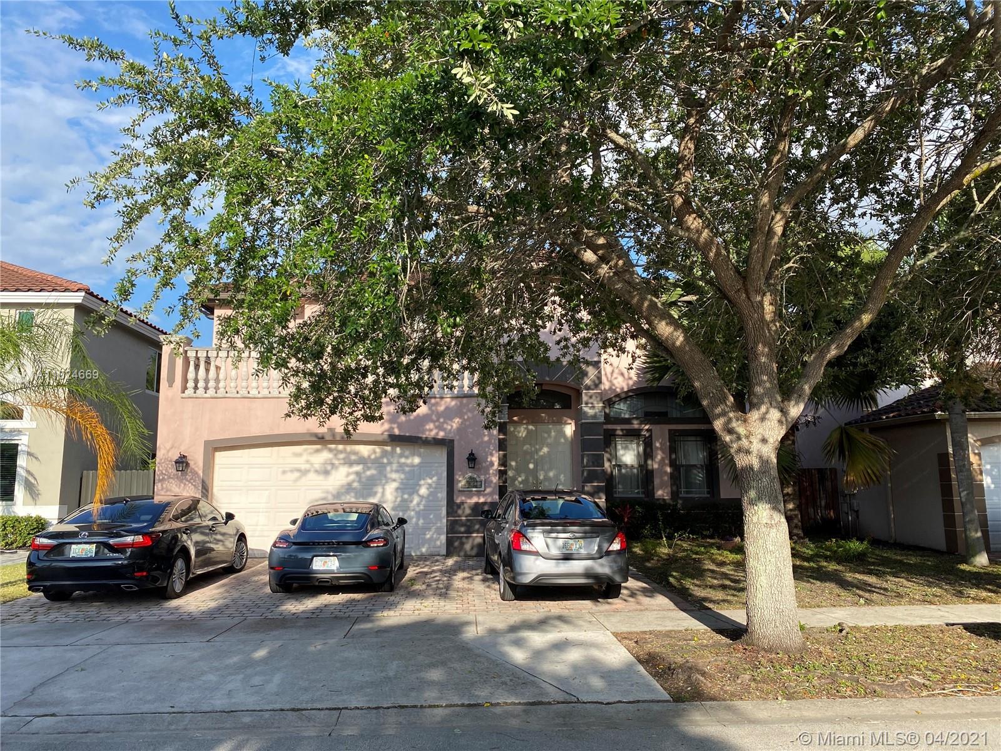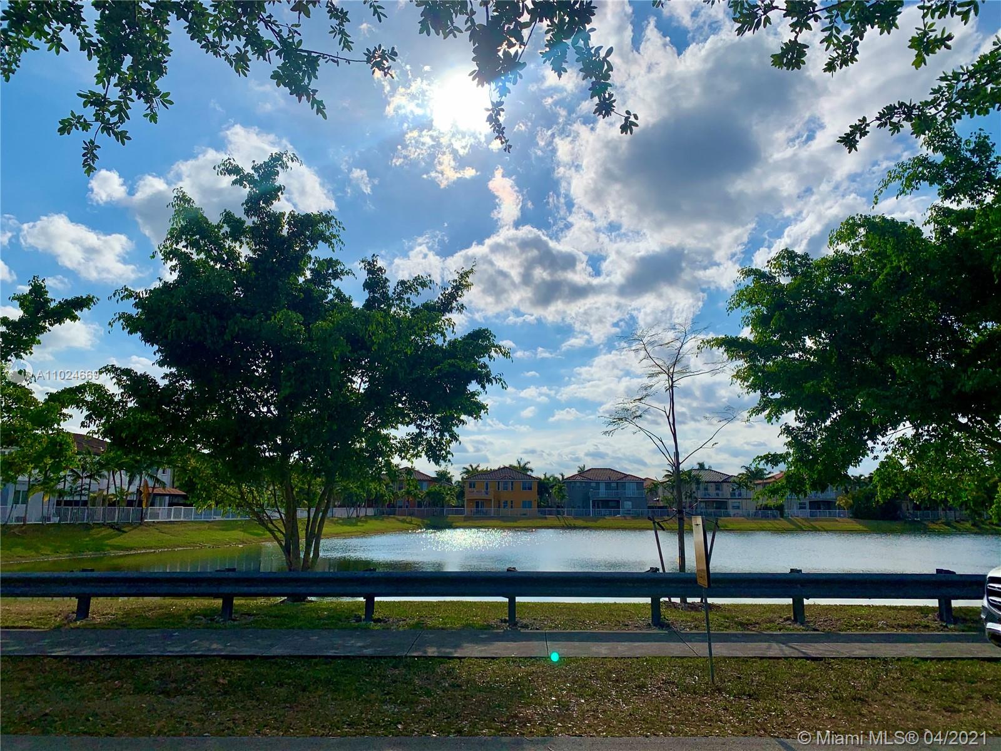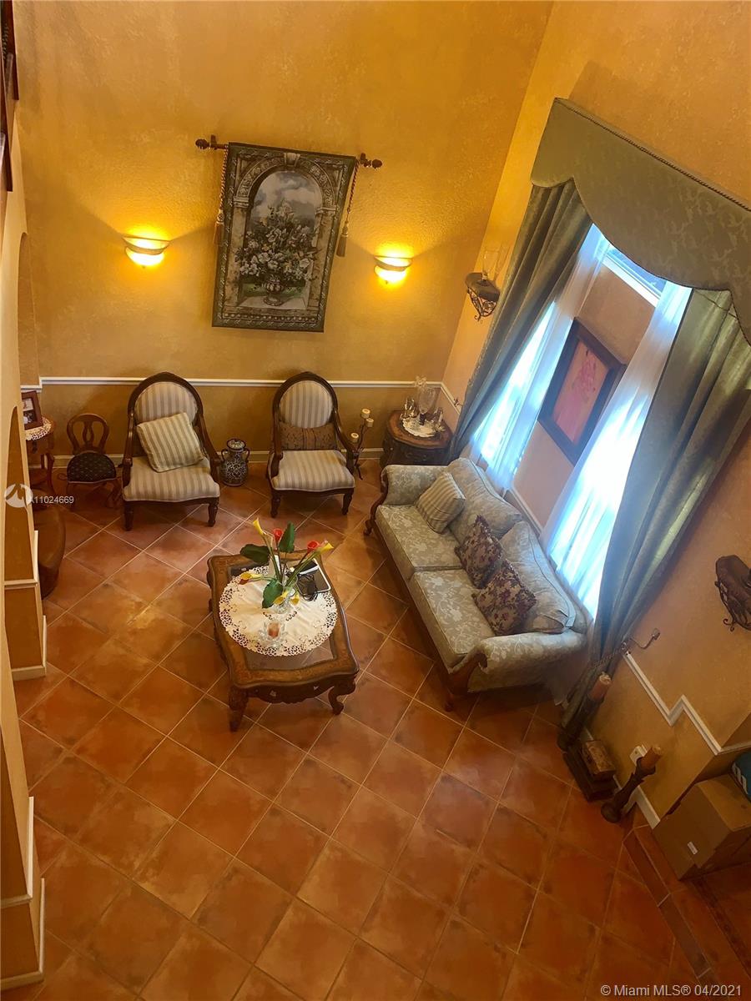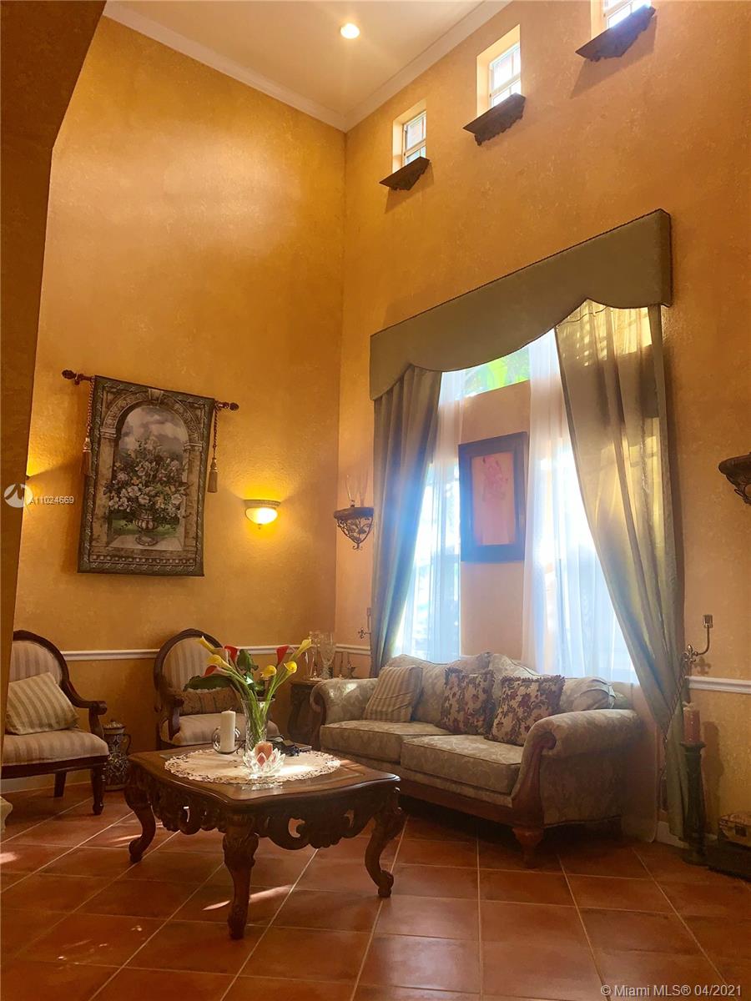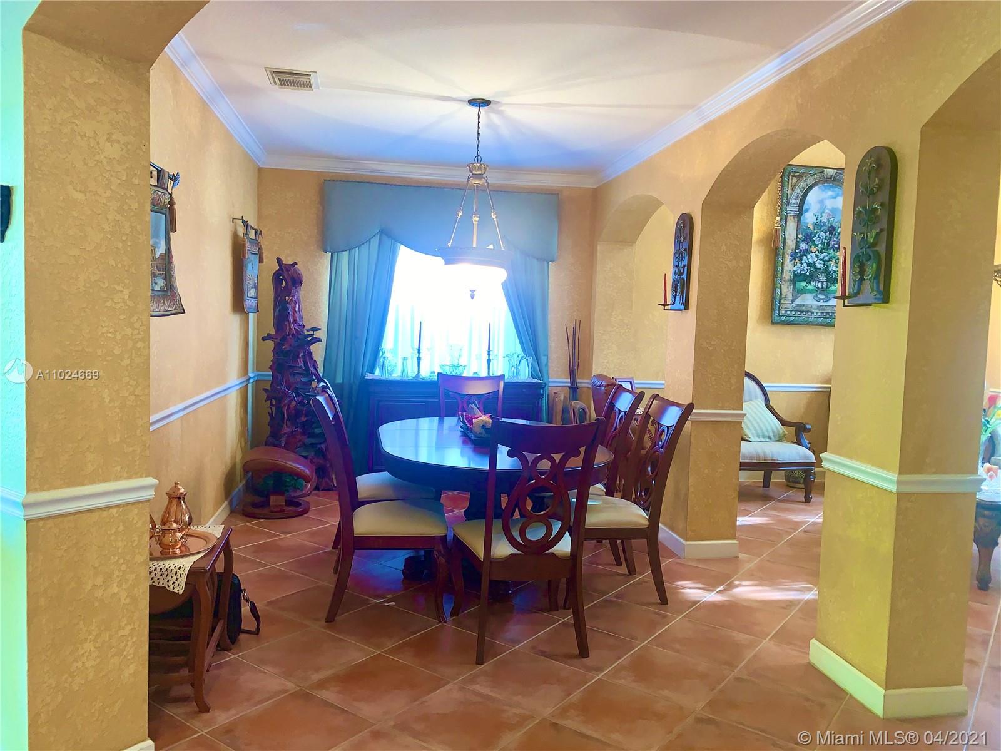$591,000
$590,000
0.2%For more information regarding the value of a property, please contact us for a free consultation.
4 Beds
4 Baths
2,964 SqFt
SOLD DATE : 06/10/2021
Key Details
Sold Price $591,000
Property Type Single Family Home
Sub Type Single Family Residence
Listing Status Sold
Purchase Type For Sale
Square Footage 2,964 sqft
Price per Sqft $199
Subdivision Crestview Lakes
MLS Listing ID A11024669
Sold Date 06/10/21
Style Two Story
Bedrooms 4
Full Baths 4
Construction Status Resale
HOA Fees $40/mo
HOA Y/N Yes
Year Built 2002
Annual Tax Amount $5,411
Tax Year 2020
Contingent Pending Inspections
Lot Size 5,600 Sqft
Property Description
This beautiful home has it all. It was made to enjoy Serene Lake views. Whether you want to enjoy a morning coffee or an evening glass of wine, this home is perfect for relaxing and entertaining. Great Opportunity to own this Gorgeous 4/4 two story home, 2 car garage & nice pool. Great layout, Two Master bedrooms, one located in the first floor entrance level with a private exit to the pool. The second master suite is upstairs featuring an extended balcony overlooking the lake, with walking closet and huge master bathroom. Tile floors all the way through the first floor including bathrooms. Wood flooring throughout the second floor and staircase, loft area, wood kitchen cabinets & granite countertop all stainless steal appliances. Move In Ready!
Location
State FL
County Miami-dade County
Community Crestview Lakes
Area 49
Interior
Interior Features Bedroom on Main Level, Breakfast Area, Dining Area, Separate/Formal Dining Room, French Door(s)/Atrium Door(s), First Floor Entry, Living/Dining Room, Walk-In Closet(s), Loft
Heating Central
Cooling Central Air, Ceiling Fan(s)
Flooring Tile, Wood
Appliance Dryer, Dishwasher, Electric Range, Disposal, Microwave, Refrigerator, Washer
Exterior
Exterior Feature Balcony, Fence, Patio, Storm/Security Shutters
Parking Features Attached
Garage Spaces 2.0
Pool In Ground, Pool
Community Features Maintained Community
Utilities Available Cable Available
View Y/N No
View None
Roof Type Spanish Tile
Porch Balcony, Open, Patio
Garage Yes
Building
Lot Description < 1/4 Acre
Faces North
Story 2
Sewer Public Sewer
Water Public
Architectural Style Two Story
Level or Stories Two
Structure Type Other
Construction Status Resale
Others
Pets Allowed No Pet Restrictions, Yes
HOA Fee Include Common Areas,Maintenance Structure
Senior Community No
Tax ID 30-49-29-010-0780
Acceptable Financing Cash, Conventional, FHA
Listing Terms Cash, Conventional, FHA
Financing Conventional
Pets Allowed No Pet Restrictions, Yes
Read Less Info
Want to know what your home might be worth? Contact us for a FREE valuation!

Our team is ready to help you sell your home for the highest possible price ASAP
Bought with Windsor Real Estate Group

"Molly's job is to find and attract mastery-based agents to the office, protect the culture, and make sure everyone is happy! "


