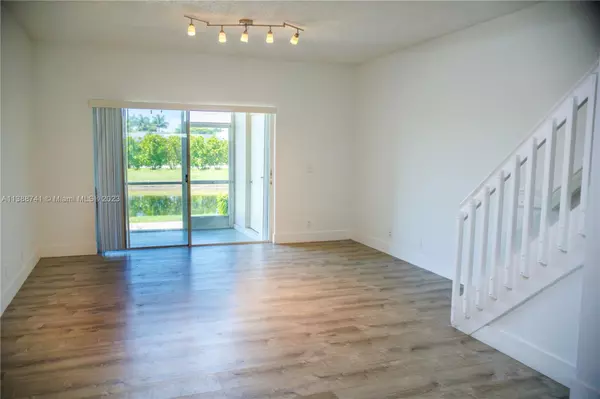$383,900
$384,900
0.3%For more information regarding the value of a property, please contact us for a free consultation.
2 Beds
2 Baths
1,110 SqFt
SOLD DATE : 06/07/2023
Key Details
Sold Price $383,900
Property Type Townhouse
Sub Type Townhouse
Listing Status Sold
Purchase Type For Sale
Square Footage 1,110 sqft
Price per Sqft $345
Subdivision Bonaventure
MLS Listing ID A11388741
Sold Date 06/07/23
Style Split-Level
Bedrooms 2
Full Baths 1
Half Baths 1
Construction Status Resale
HOA Fees $247/mo
HOA Y/N Yes
Year Built 1994
Annual Tax Amount $6,020
Tax Year 2022
Contingent Pending Inspections
Property Description
Welcome to this recently remodeled, bright, and contemporary townhouse with a canal view. This 2-bedroom, 2.5-bath gem offers a clean and modern aesthetic. Step inside to discover an open concept living space filled with natural light with an additional half bath. The remodel has brought a fresh and stylish touch to the unit featuring clean lines, sleek finishes, and a seamless flow. The well-appointed kitchen boasts stainless- steel appliances brand new dishwasher and full-size washer and dryer. Upstairs is the 2 the bedrooms each with a full bath. Private screen patio for relaxation and outdoor seating. Located in a desirable neighborhood, this townhouse is close to shopping, dining, and recreational facilities. Don't miss the opportunity to make this remodel townhouse your own.
Location
State FL
County Broward County
Community Bonaventure
Area 3890
Interior
Interior Features Breakfast Bar, Eat-in Kitchen, First Floor Entry, Living/Dining Room, Split Bedrooms, Upper Level Primary
Heating Central
Cooling Central Air
Flooring Ceramic Tile, Wood
Appliance Dishwasher, Electric Range, Disposal, Ice Maker, Microwave, Refrigerator
Laundry Washer Hookup, Dryer Hookup
Exterior
Exterior Feature Enclosed Porch
Pool Association
Amenities Available Billiard Room, Clubhouse, Fitness Center, Pool, Sauna, Spa/Hot Tub, Tennis Court(s)
Waterfront Description Canal Front
View Y/N Yes
View Canal, Golf Course
Porch Porch, Screened
Garage No
Building
Lot Description On Golf Course
Architectural Style Split-Level
Level or Stories Multi/Split
Structure Type Block
Construction Status Resale
Schools
Elementary Schools Eagle Point
Middle Schools Tequesta Trace
High Schools Western
Others
Pets Allowed Conditional, Yes
HOA Fee Include Insurance,Maintenance Structure,Roof,Trash
Senior Community No
Tax ID 504005092570
Acceptable Financing Cash, Conventional
Listing Terms Cash, Conventional
Financing Conventional
Special Listing Condition Listed As-Is
Pets Allowed Conditional, Yes
Read Less Info
Want to know what your home might be worth? Contact us for a FREE valuation!

Our team is ready to help you sell your home for the highest possible price ASAP
Bought with One Sotheby's Int'l Realty

"Molly's job is to find and attract mastery-based agents to the office, protect the culture, and make sure everyone is happy! "







