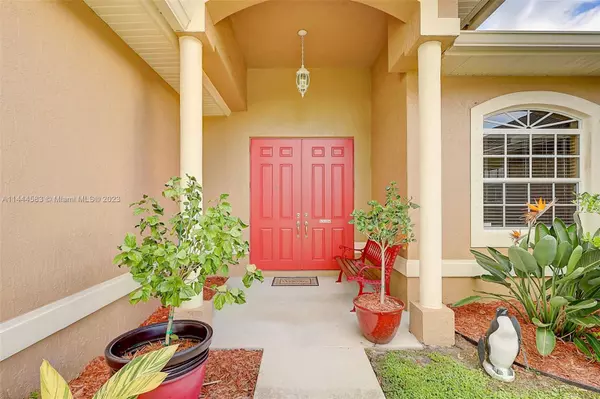$522,000
$495,000
5.5%For more information regarding the value of a property, please contact us for a free consultation.
3 Beds
2 Baths
2,058 SqFt
SOLD DATE : 10/19/2023
Key Details
Sold Price $522,000
Property Type Single Family Home
Sub Type Single Family Residence
Listing Status Sold
Purchase Type For Sale
Square Footage 2,058 sqft
Price per Sqft $253
Subdivision Port St Lucie Section 35
MLS Listing ID A11444583
Sold Date 10/19/23
Style Detached,One Story
Bedrooms 3
Full Baths 2
Construction Status Resale
HOA Y/N No
Year Built 2005
Annual Tax Amount $3,138
Tax Year 2022
Contingent Pending Inspections
Lot Size 10,000 Sqft
Property Description
IMMACULATE,METICULOUSLY KEPT 3 BED/2 BATH WITH BONUS ROOM,SALT WATER POOL AND TONS OF GREAT UPDATES AND EXTRAS,INCLUDING GRANITE COUNTER TOPS,NEW WOOD-LOOK TILE IN ALL BEDROOMS,NEW KITCHEN CABINETS AND BRAND NEW GE REFRIGERATOR.SPA MASTER BATH WITH HUGE JACUZZI TUB.OUTSIDE BOASTS A 6-CAR EXTENDED DRIVEWAY,PLENTY OF ROOM FOR THE TOYS,HUGE SCREEENED COVERED PATIO,NEW BACKYARD GAZEBO WITH NEW BULL OUTDOOR PROPANE GRILL AND BAR,GENERAC WHOLE HOME GENERATOR,500 GALLLON BURIED PROPANE TANK FOR HEATED POOL,OUTDOOR KITCHEN,AND TIKI TORCHES,NEW GARAGE SLIDING SCREEN DOOR,SEAMLESS GUTTERS,A/C 2018,FRESH INTERIOR AND EXTERIOR PAINTING, WHITE VINYL FENCE. THIS HOME HAS IT ALL! NOTHING TO DO HERE.JUST MOVE-IN AND LIVE SOUTH FLORIDA LUXURY. NO HOA,CONVENIENT LOCATION TO I-95,SHOPPING AND RESTAURANTS.
Location
State FL
County St Lucie County
Community Port St Lucie Section 35
Area 7720
Direction OFF I-95 AND GATLIN BLVD. PLEASE USE MAPQUEST
Interior
Interior Features Bedroom on Main Level, Breakfast Area, Dining Area, Separate/Formal Dining Room, Dual Sinks, Eat-in Kitchen, French Door(s)/Atrium Door(s), First Floor Entry, Garden Tub/Roman Tub, High Ceilings, Jetted Tub, Pantry, Split Bedrooms, Separate Shower, Bar, Walk-In Closet(s), Attic
Heating Central
Cooling Central Air, Ceiling Fan(s)
Flooring Tile
Window Features Blinds
Appliance Some Gas Appliances, Dishwasher, Electric Water Heater, Disposal, Microwave, Refrigerator
Laundry Washer Hookup, Dryer Hookup
Exterior
Exterior Feature Barbecue, Enclosed Porch, Outdoor Grill, Other, Patio
Parking Features Attached
Garage Spaces 2.0
Pool In Ground, Pool Equipment, Pool
Utilities Available Cable Available
View Garden
Roof Type Shingle
Street Surface Paved
Porch Patio, Porch, Screened
Garage Yes
Building
Lot Description < 1/4 Acre
Faces Northwest
Story 1
Sewer Public Sewer
Water Public
Architectural Style Detached, One Story
Structure Type Block
Construction Status Resale
Others
Senior Community No
Tax ID 3420-670-0470-000-3
Acceptable Financing Cash, Conventional, FHA, VA Loan
Listing Terms Cash, Conventional, FHA, VA Loan
Financing Conventional
Read Less Info
Want to know what your home might be worth? Contact us for a FREE valuation!

Our team is ready to help you sell your home for the highest possible price ASAP
Bought with Pruitt Realty Group

"Molly's job is to find and attract mastery-based agents to the office, protect the culture, and make sure everyone is happy! "







