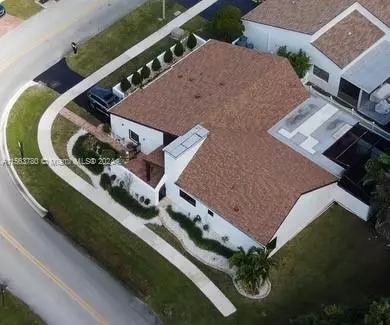$750,000
$754,000
0.5%For more information regarding the value of a property, please contact us for a free consultation.
3 Beds
4 Baths
2,328 SqFt
SOLD DATE : 08/28/2024
Key Details
Sold Price $750,000
Property Type Single Family Home
Sub Type Single Family Residence
Listing Status Sold
Purchase Type For Sale
Square Footage 2,328 sqft
Price per Sqft $322
Subdivision Bonaventure Lakes Add 2
MLS Listing ID A11563780
Sold Date 08/28/24
Style One Story
Bedrooms 3
Full Baths 3
Half Baths 1
Construction Status Resale
HOA Fees $53/mo
HOA Y/N Yes
Year Built 1982
Annual Tax Amount $6,924
Tax Year 2023
Contingent Pending Inspections
Lot Size 7,444 Sqft
Property Description
JUST REDUCE FOR A QUICK SALE!This stunning Weston home boasts a luxurious blend of modern amenities and timeless elegance.With 3 spacious bedrooms, each accompanied by its own full ensuite bathroom, plus an additional half bath for guests, comfort and convenience are at the forefront.The property features recent upgrades, including a brand-new roof and impact windows, ensuring both style and safety. Entertainment is effortless with a deck patio that boasts a screened enclosure and roof, ideal for enjoying Florida's beautiful weather year-round. The charming Mexican tile flooring adds character and warmth to the living spaces.Moreover, the home is equipped with a state-of-the-art sound system,intercom,and security cameras, providing peace of mind and enhancing the overall living experience.
Location
State FL
County Broward County
Community Bonaventure Lakes Add 2
Area 3890
Interior
Interior Features Bedroom on Main Level, Dual Sinks, Eat-in Kitchen, First Floor Entry, Kitchen/Dining Combo, Separate Shower, Tub Shower, Attic
Heating Central, Electric
Cooling Central Air, Ceiling Fan(s), Electric
Flooring Clay
Window Features Plantation Shutters,Impact Glass
Appliance Dryer, Dishwasher, Electric Water Heater, Disposal, Microwave, Refrigerator, Self Cleaning Oven
Exterior
Exterior Feature Deck, Enclosed Porch, Patio, Storm/Security Shutters
Garage Spaces 1.0
Pool None, Community
Community Features Fitness, Game Room, Pool, Tennis Court(s)
Utilities Available Cable Available
View Garden
Roof Type Shingle
Porch Deck, Patio, Porch, Screened
Garage Yes
Building
Lot Description < 1/4 Acre
Faces Northwest
Story 1
Sewer Public Sewer
Water Public
Architectural Style One Story
Structure Type Block
Construction Status Resale
Schools
Elementary Schools Indian Trace
Middle Schools Tequesta Trace
High Schools Western
Others
Pets Allowed Conditional, Yes
Senior Community No
Tax ID 504007021870
Acceptable Financing Cash, Conventional, FHA, VA Loan
Listing Terms Cash, Conventional, FHA, VA Loan
Financing Conventional
Special Listing Condition Listed As-Is
Pets Allowed Conditional, Yes
Read Less Info
Want to know what your home might be worth? Contact us for a FREE valuation!

Our team is ready to help you sell your home for the highest possible price ASAP
Bought with Paradise Real Estate Intl
"Molly's job is to find and attract mastery-based agents to the office, protect the culture, and make sure everyone is happy! "







