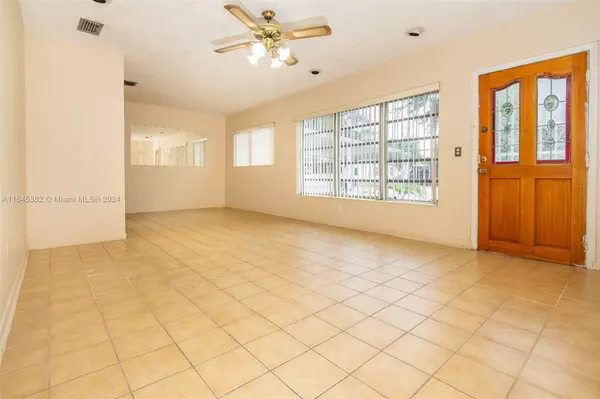$550,000
$550,000
For more information regarding the value of a property, please contact us for a free consultation.
3 Beds
1 Bath
1,158 SqFt
SOLD DATE : 11/13/2024
Key Details
Sold Price $550,000
Property Type Single Family Home
Sub Type Single Family Residence
Listing Status Sold
Purchase Type For Sale
Square Footage 1,158 sqft
Price per Sqft $474
Subdivision Westhaven Park
MLS Listing ID A11645382
Sold Date 11/13/24
Style Detached,Other,One Story
Bedrooms 3
Full Baths 1
Construction Status Resale
HOA Y/N No
Year Built 1955
Annual Tax Amount $769
Tax Year 2023
Contingent Pending Inspections
Lot Size 7,800 Sqft
Property Description
Charming 3-Bedroom,1-1/2 Bathroom Home located in one of Hialeah's most desirable neighborhoods, just minutes from schools, parks, shopping, and dining.
It has been well maintained and offers a comfortable and inviting atmosphere, perfect for both, families and first-time homebuyers.
The property features two-car carports, central air conditioning, a large living-dining room, a kitchen that leads to a cozy family room and a laundry room.
Enjoy outdoor living in the expansive backyard, with a CBS shed, built-in Barbecue, ideal for weekend BBQs and family gatherings. The property is fully fenced, providing privacy and peace of mind.
Close access to Palmetto Expressway & airport. Don't miss out on the opportunity to own this gem in Hialeah!
Location
State FL
County Miami-dade
Community Westhaven Park
Area 30
Direction From Red Road go West by 37th Street. Property will be on the left. 1 min driving. From Palmetto Expressway exit on Okeechobee, go north by W 18th Ave, make a right on W 37th St and drive straight to the property. 5 min driving.
Interior
Interior Features Bedroom on Main Level, First Floor Entry, Custom Mirrors, Main Level Primary, Other, Attic
Heating Central, Electric
Cooling Central Air, Ceiling Fan(s), Electric
Flooring Ceramic Tile, Other
Appliance Some Gas Appliances, Dryer, Dishwasher, Gas Water Heater, Microwave
Exterior
Exterior Feature Fence, Fruit Trees, Lighting, Other, Shed
Carport Spaces 2
Pool None
Community Features Street Lights, Sidewalks
View Garden
Roof Type Shingle
Street Surface Paved
Garage No
Building
Lot Description < 1/4 Acre
Faces Northeast
Story 1
Sewer Public Sewer
Water Public
Architectural Style Detached, Other, One Story
Structure Type Brick,Block
Construction Status Resale
Others
Senior Community No
Tax ID 04-30-12-021-0980
Acceptable Financing Cash, Conventional
Listing Terms Cash, Conventional
Financing FHA
Special Listing Condition Listed As-Is
Read Less Info
Want to know what your home might be worth? Contact us for a FREE valuation!

Our team is ready to help you sell your home for the highest possible price ASAP
Bought with Virago Realty Group, LLC.

"Molly's job is to find and attract mastery-based agents to the office, protect the culture, and make sure everyone is happy! "







